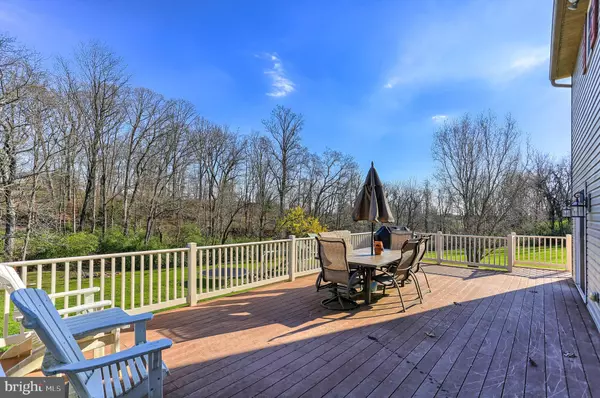$389,000
$389,000
For more information regarding the value of a property, please contact us for a free consultation.
43 HILL RD Delta, PA 17314
3 Beds
3 Baths
2,128 SqFt
Key Details
Sold Price $389,000
Property Type Single Family Home
Sub Type Detached
Listing Status Sold
Purchase Type For Sale
Square Footage 2,128 sqft
Price per Sqft $182
Subdivision Lower Chanceford Twp
MLS Listing ID PAYK149048
Sold Date 01/22/21
Style Colonial
Bedrooms 3
Full Baths 2
Half Baths 1
HOA Y/N N
Abv Grd Liv Area 2,128
Originating Board BRIGHT
Year Built 2006
Annual Tax Amount $8,080
Tax Year 2020
Lot Size 2.400 Acres
Acres 2.4
Property Description
End 2020 owning the home you have been dreaming of since the beginning of the year. Great Rural setting with 2.4 acres of country views and privacy . So many of us found out that open concept doesn't work with home schooling and working from home . People need a little bit of their own space and privacy within the walls of their home to both comfortably and effectively function in our "new normal" This home has the best of everything with the large open kitchen area with gathering space built in. Other main floor rooms could be dedicated to virtual learning, working from home, zoom meeting space etc. All bedrooms are very large offering more space to breakaway for a little down time. There is even a bonus room on the second floor that could be used as a 4th bedroom , recreation room, hobby room or the ultimate home office. Basement is a blank canvas just waiting for somebody to tailor it to their needs, or better yet their wants, with a rough in for future bathroom in place, walkout to back yard . Well thought out plan with main floor laundry room , attached 2 car side load garage and even a ramp off the deck to offer easy access to the home if needed. This 2006 built home will serve you well for many years. Truly a great place to hunker down for the rest of 2020 and beyond!
Location
State PA
County York
Area Lower Chanceford Twp (15234)
Zoning R
Rooms
Other Rooms Living Room, Dining Room, Primary Bedroom, Bedroom 2, Kitchen, Laundry, Bonus Room
Basement Full
Interior
Interior Features Carpet, Ceiling Fan(s), Kitchen - Island
Hot Water Propane
Heating Forced Air
Cooling Central A/C
Fireplaces Number 1
Fireplaces Type Gas/Propane
Equipment Dishwasher, Dryer, Microwave, Refrigerator, Oven/Range - Electric, Washer
Fireplace Y
Appliance Dishwasher, Dryer, Microwave, Refrigerator, Oven/Range - Electric, Washer
Heat Source Natural Gas
Exterior
Garage Garage - Side Entry
Garage Spaces 6.0
Waterfront N
Water Access N
Roof Type Asphalt
Accessibility Ramp - Main Level
Parking Type Driveway, Attached Garage
Attached Garage 2
Total Parking Spaces 6
Garage Y
Building
Lot Description Backs to Trees, Not In Development, Rural
Story 2
Sewer On Site Septic
Water Well
Architectural Style Colonial
Level or Stories 2
Additional Building Above Grade, Below Grade
New Construction N
Schools
Elementary Schools Clearview
High Schools Red Lion Area Senior
School District Red Lion Area
Others
Senior Community No
Tax ID 34-000-CP-0028-E0-00000
Ownership Fee Simple
SqFt Source Assessor
Acceptable Financing FHA, Conventional, Cash, USDA, VA
Listing Terms FHA, Conventional, Cash, USDA, VA
Financing FHA,Conventional,Cash,USDA,VA
Special Listing Condition Standard
Read Less
Want to know what your home might be worth? Contact us for a FREE valuation!

Our team is ready to help you sell your home for the highest possible price ASAP

Bought with Aaron Pendergast • Realty ONE Group Unlimited







