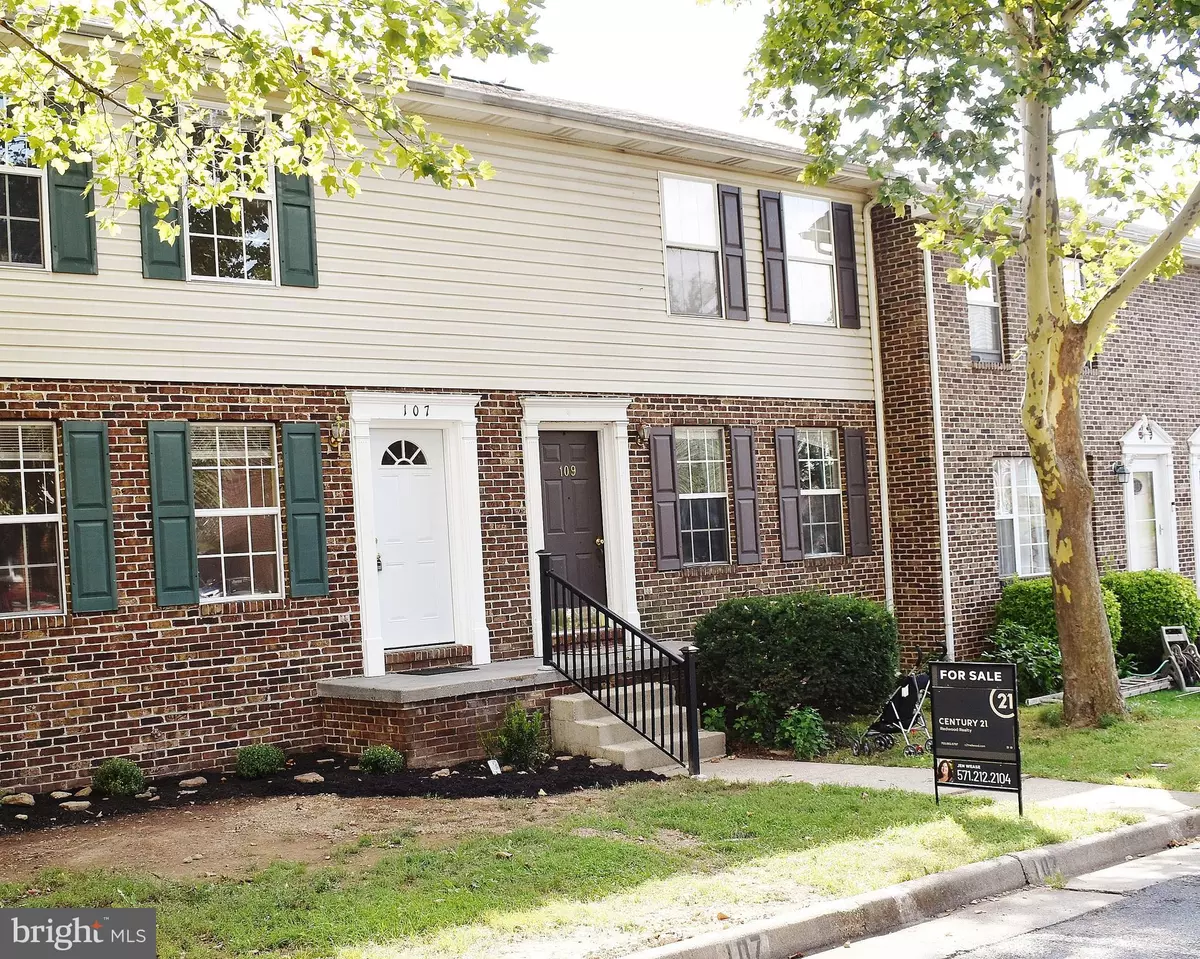$185,000
$194,900
5.1%For more information regarding the value of a property, please contact us for a free consultation.
107 PARKSIDE DR Winchester, VA 22602
2 Beds
2 Baths
1,120 SqFt
Key Details
Sold Price $185,000
Property Type Townhouse
Sub Type Interior Row/Townhouse
Listing Status Sold
Purchase Type For Sale
Square Footage 1,120 sqft
Price per Sqft $165
Subdivision Brookland Heights
MLS Listing ID VAFV2001780
Sold Date 10/15/21
Style Traditional
Bedrooms 2
Full Baths 1
Half Baths 1
HOA Fees $50/ann
HOA Y/N Y
Abv Grd Liv Area 1,120
Originating Board BRIGHT
Year Built 1989
Annual Tax Amount $864
Tax Year 2021
Property Description
Own this three-level townhome just in time for the Holidays. Great for an investor or first-time homebuyer. The kitchen has been recently updated and features a large island and plenty of cabinetry. Hardwood floors throughout main and upper level. Full walkup basement waiting for your finishing touches. Fenced-in backyard backs to open common area Home warranty offered by seller Two reserved parking spots in front of the unit for your convenience. Great commuter location. Close to I81 and Rt. 7
Location
State VA
County Frederick
Zoning RP
Rooms
Basement Walkout Stairs, Full
Interior
Interior Features Floor Plan - Open, Kitchen - Eat-In, Kitchen - Island, Wood Floors
Hot Water Electric
Heating Central
Cooling Central A/C
Flooring Hardwood
Equipment Exhaust Fan, Oven/Range - Electric, Refrigerator
Furnishings No
Appliance Exhaust Fan, Oven/Range - Electric, Refrigerator
Heat Source Natural Gas
Laundry Main Floor, Hookup
Exterior
Exterior Feature Deck(s)
Parking On Site 2
Fence Board, Rear
Amenities Available Tot Lots/Playground
Waterfront N
Water Access N
Roof Type Shingle
Accessibility None
Porch Deck(s)
Parking Type On Street
Garage N
Building
Story 2
Foundation Slab
Sewer Public Sewer
Water Public
Architectural Style Traditional
Level or Stories 2
Additional Building Above Grade, Below Grade
New Construction N
Schools
Elementary Schools Redbud Run
Middle Schools James Wood
High Schools Millbrook
School District Frederick County Public Schools
Others
Senior Community No
Tax ID 54B 2 73
Ownership Fee Simple
SqFt Source Assessor
Acceptable Financing Cash, Conventional, FHA, USDA, VHDA
Listing Terms Cash, Conventional, FHA, USDA, VHDA
Financing Cash,Conventional,FHA,USDA,VHDA
Special Listing Condition Standard
Read Less
Want to know what your home might be worth? Contact us for a FREE valuation!

Our team is ready to help you sell your home for the highest possible price ASAP

Bought with Raman P Singh • Prime Properties DMV, LLC.







