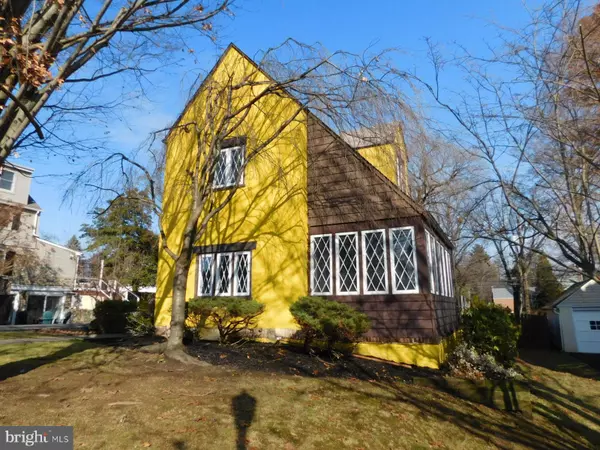$209,500
$224,900
6.8%For more information regarding the value of a property, please contact us for a free consultation.
107 NORTH RD Wilmington, DE 19809
3 Beds
3 Baths
1,600 SqFt
Key Details
Sold Price $209,500
Property Type Single Family Home
Sub Type Detached
Listing Status Sold
Purchase Type For Sale
Square Footage 1,600 sqft
Price per Sqft $130
Subdivision Lindamere
MLS Listing ID DENC492216
Sold Date 02/25/20
Style Tudor
Bedrooms 3
Full Baths 2
Half Baths 1
HOA Y/N N
Abv Grd Liv Area 1,600
Originating Board BRIGHT
Year Built 1929
Annual Tax Amount $2,647
Tax Year 2019
Lot Size 6,098 Sqft
Acres 0.14
Lot Dimensions 60.00 x 100.00
Property Description
Welcome to Lindamere located just outside of Bellefonte and within walking distance to quaint shops in this small town. This Tudor style home is loaded with charm with steep sloped roof and masonry exterior of a by gone era. Inviting foyer welcomes you and draws your attention to spacious living room completed with wood burning stove and tall ceilings. Enclosed two season porch is located off the living room. Formal dining quarters features hardwood floors and loads of windows. Full service kitchen has abundant cabinetry and counter space. Upstairs are three well scaled bedrooms, the owners bedroom is quite large with lots of natural light and good closet space. Remaining bedrooms are well scaled, have good closet space and all share the tiled hall bathroom. Third floor attic space is finished and could be a 4th bedroom, teen suite or home office. Full basement with outside entrance and detached garage provide an abundance of storage space. Don't miss out on this special opportunity to call Lindamere your home!
Location
State DE
County New Castle
Area Brandywine (30901)
Zoning NC5
Rooms
Other Rooms Living Room, Dining Room, Bedroom 2, Bedroom 3, Kitchen, Den, Bedroom 1
Basement Full, Outside Entrance
Interior
Interior Features Formal/Separate Dining Room, Wood Floors
Hot Water Natural Gas
Heating Baseboard - Hot Water
Cooling None
Flooring Ceramic Tile, Hardwood, Vinyl
Fireplaces Number 1
Fireplace Y
Heat Source Natural Gas
Laundry Basement
Exterior
Exterior Feature Deck(s), Porch(es)
Garage Garage - Front Entry
Garage Spaces 3.0
Waterfront N
Water Access N
Roof Type Shingle
Accessibility None
Porch Deck(s), Porch(es)
Parking Type Detached Garage
Total Parking Spaces 3
Garage Y
Building
Story 3+
Sewer Public Sewer
Water Public
Architectural Style Tudor
Level or Stories 3+
Additional Building Above Grade, Below Grade
New Construction N
Schools
Elementary Schools Mount Pleasant
Middle Schools Dupont
High Schools Mount Pleasant
School District Brandywine
Others
Senior Community No
Tax ID 06-140.00-236
Ownership Fee Simple
SqFt Source Assessor
Acceptable Financing Conventional
Horse Property N
Listing Terms Conventional
Financing Conventional
Special Listing Condition REO (Real Estate Owned)
Read Less
Want to know what your home might be worth? Contact us for a FREE valuation!

Our team is ready to help you sell your home for the highest possible price ASAP

Bought with Catherine M. Ortner • Patterson-Schwartz-Brandywine







