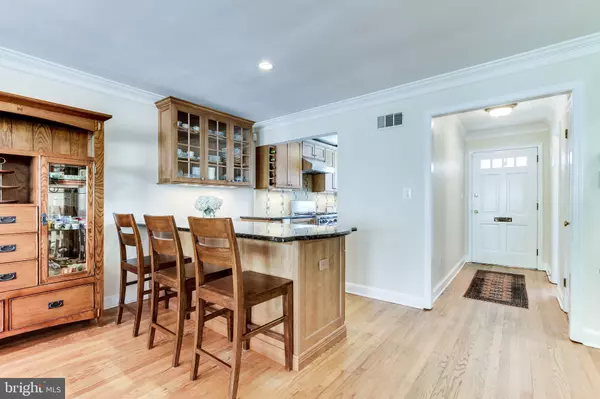$1,400,000
$1,450,000
3.4%For more information regarding the value of a property, please contact us for a free consultation.
833 S FAIRFAX ST Alexandria, VA 22314
4 Beds
4 Baths
3,540 SqFt
Key Details
Sold Price $1,400,000
Property Type Townhouse
Sub Type End of Row/Townhouse
Listing Status Sold
Purchase Type For Sale
Square Footage 3,540 sqft
Price per Sqft $395
Subdivision Yates Gardens
MLS Listing ID VAAX249846
Sold Date 02/26/21
Style Traditional
Bedrooms 4
Full Baths 3
Half Baths 1
HOA Y/N N
Abv Grd Liv Area 2,420
Originating Board BRIGHT
Year Built 1955
Annual Tax Amount $14,165
Tax Year 2020
Lot Size 2,469 Sqft
Acres 0.06
Property Description
Gorgeous, expanded Yates Gardens townhouse located in desirable SE Quadrant Old Town. This 4 bedroom, 3.5 bath home offers over 3500 square feet of living space, 3 fireplaces, hardwood floors throughout and is situated on a corner lot overlooking lush trees. The main level includes a gourmet kitchen with Wolfe range, spacious dining room, sunny sitting room and sizable living room perfect for gathering. Spectacular owner's suite with walk-in closet and spa-like en suite bath. The versatile and sunlit lower level features a wine room, recreation room, bedroom, full bath and fabulous mud/laundry room. This move-in ready home is just steps to the Mount Vernon Trail, Potomac River, King Street and a short commute to DC, Amazon HQ2 and National Airport.
Location
State VA
County Alexandria City
Zoning RM
Rooms
Other Rooms Living Room, Dining Room, Bedroom 2, Bedroom 3, Bedroom 4, Kitchen, Family Room, Foyer, Bedroom 1, Sun/Florida Room, Mud Room
Basement Daylight, Full, Fully Finished, Outside Entrance, Windows, Walkout Level
Interior
Interior Features Attic, Built-Ins, Combination Kitchen/Dining, Dining Area, Floor Plan - Open, Kitchen - Gourmet, Kitchen - Island, Primary Bath(s), Walk-in Closet(s), Wine Storage, Wood Floors
Hot Water Natural Gas
Heating Forced Air
Cooling Central A/C
Flooring Hardwood
Fireplaces Number 2
Fireplaces Type Wood
Equipment Dishwasher, Disposal, Dryer, Microwave, Oven/Range - Gas, Refrigerator, Washer
Fireplace Y
Appliance Dishwasher, Disposal, Dryer, Microwave, Oven/Range - Gas, Refrigerator, Washer
Heat Source Natural Gas
Laundry Lower Floor
Exterior
Fence Fully
Waterfront N
Water Access N
View Trees/Woods
Accessibility None
Parking Type On Street
Garage N
Building
Lot Description Corner, Front Yard, Landscaping
Story 3
Sewer Public Sewer
Water Public
Architectural Style Traditional
Level or Stories 3
Additional Building Above Grade, Below Grade
New Construction N
Schools
Elementary Schools Lyles-Crouch
Middle Schools George Washington
High Schools Alexandria City
School District Alexandria City Public Schools
Others
Senior Community No
Tax ID 080.04-05-33
Ownership Fee Simple
SqFt Source Assessor
Special Listing Condition Standard
Read Less
Want to know what your home might be worth? Contact us for a FREE valuation!

Our team is ready to help you sell your home for the highest possible price ASAP

Bought with Nancy Perkins • TTR Sotheby's International Realty







