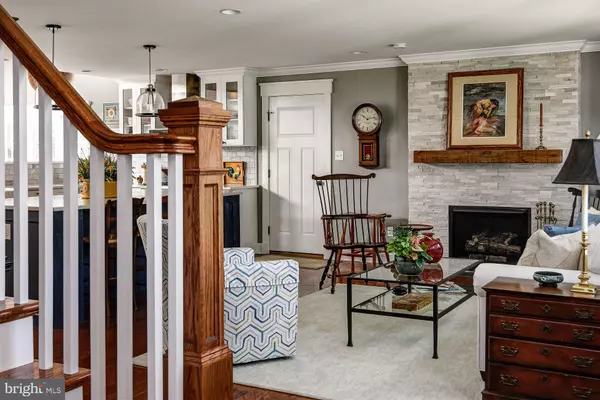$749,000
$749,000
For more information regarding the value of a property, please contact us for a free consultation.
1157 CONCORD DR Haddonfield, NJ 08033
4 Beds
4 Baths
2,739 SqFt
Key Details
Sold Price $749,000
Property Type Single Family Home
Sub Type Detached
Listing Status Sold
Purchase Type For Sale
Square Footage 2,739 sqft
Price per Sqft $273
Subdivision Gill Tract
MLS Listing ID NJCD400326
Sold Date 11/30/20
Style Cape Cod
Bedrooms 4
Full Baths 3
Half Baths 1
HOA Y/N N
Abv Grd Liv Area 2,739
Originating Board BRIGHT
Year Built 1953
Annual Tax Amount $20,181
Tax Year 2020
Lot Size 8,750 Sqft
Acres 0.2
Lot Dimensions 70.00 x 125.00
Property Description
If only the best will satisfy you, you will have to make this Tom Wagner designed energy efficient home your own. This home checks all the boxes both inside and outside. This home's interior features an open floor plan, solid hardwood floors throughout and lots of energy efficient windows for a nice and bright home. The highlight of the living room is the stacked stone gas log fireplace. The open kitchen boasts Italian Bertazzoni stainless steel appliances, large navy blue island, soft close white cabinets, custom marble backsplash and quartz countertops. The dining room has a vaulted ceiling with skylights and sliders to the back deck. The family room also has a vaulted ceiling with skylights. To complete the 1st floor, there is a powder room, two nice sized bedrooms (one being used as an office) and a full bath with double sink vanity and tub/shower combination. The second floor features the master suite with a stunning full bath and a guest suite. To complete this home, there is a one car attached garage and a full basement. The grounds are professionally landscaped and hardscaped and include a heated, salt water in-ground pool, gas fire pit, fenced backyard, Trex deck, EP Henry patio and pool surround. Don't miss your chance to own this incredible home.
Location
State NJ
County Camden
Area Haddonfield Boro (20417)
Zoning RESIDENTIAL
Rooms
Other Rooms Living Room, Dining Room, Bedroom 2, Bedroom 3, Bedroom 4, Kitchen, Family Room, Bedroom 1
Basement Full, Shelving, Unfinished
Main Level Bedrooms 2
Interior
Interior Features Skylight(s), Air Filter System, Breakfast Area, Family Room Off Kitchen, Floor Plan - Open, Kitchen - Eat-In, Kitchen - Island, Kitchen - Gourmet, Primary Bath(s), Recessed Lighting, Stall Shower, Tub Shower, Upgraded Countertops, Walk-in Closet(s), Window Treatments, Wood Floors
Hot Water Natural Gas, 60+ Gallon Tank
Cooling Central A/C, Energy Star Cooling System, Zoned, Programmable Thermostat
Flooring Wood, Tile/Brick, Marble
Fireplaces Number 1
Fireplaces Type Gas/Propane
Equipment Refrigerator, Oven/Range - Gas, Microwave, Disposal, Dishwasher, Dryer, Washer
Fireplace Y
Window Features ENERGY STAR Qualified,Double Hung,Double Pane,Insulated,Palladian,Low-E,Screens,Skylights,Storm
Appliance Refrigerator, Oven/Range - Gas, Microwave, Disposal, Dishwasher, Dryer, Washer
Heat Source Natural Gas
Laundry Main Floor
Exterior
Exterior Feature Deck(s), Patio(s), Porch(es)
Garage Other
Garage Spaces 3.0
Fence Board, Rear, Wood
Pool In Ground, Heated, Saltwater
Utilities Available Cable TV Available
Waterfront N
Water Access N
Roof Type Pitched,Shingle,Architectural Shingle
Accessibility None
Porch Deck(s), Patio(s), Porch(es)
Parking Type Attached Garage, Driveway
Attached Garage 1
Total Parking Spaces 3
Garage Y
Building
Lot Description Level, Front Yard, Rear Yard
Story 2
Foundation Block
Sewer Public Sewer
Water Public
Architectural Style Cape Cod
Level or Stories 2
Additional Building Above Grade, Below Grade
Structure Type 9'+ Ceilings,Cathedral Ceilings
New Construction N
Schools
Elementary Schools Central E.S.
Middle Schools Middle M.S.
High Schools Haddonfield Memorial H.S.
School District Haddonfield Borough Public Schools
Others
Senior Community No
Tax ID 17-00064 22-00016
Ownership Fee Simple
SqFt Source Assessor
Acceptable Financing Cash, Conventional
Listing Terms Cash, Conventional
Financing Cash,Conventional
Special Listing Condition Standard
Read Less
Want to know what your home might be worth? Contact us for a FREE valuation!

Our team is ready to help you sell your home for the highest possible price ASAP

Bought with Gary R Vermaat • Lenny Vermaat & Leonard Inc. Realtors Inc







