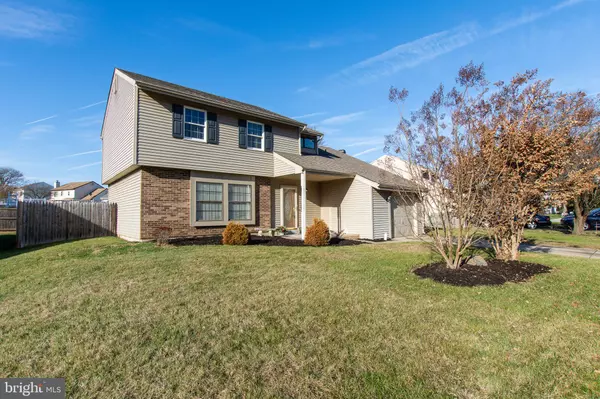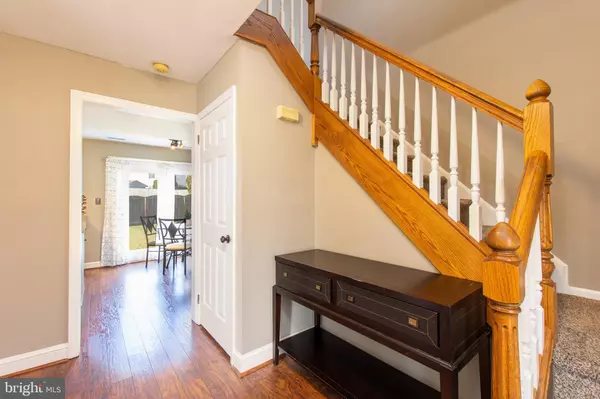$260,000
$260,000
For more information regarding the value of a property, please contact us for a free consultation.
1916 E ZABENKO DR Wilmington, DE 19808
3 Beds
2 Baths
1,975 SqFt
Key Details
Sold Price $260,000
Property Type Single Family Home
Sub Type Detached
Listing Status Sold
Purchase Type For Sale
Square Footage 1,975 sqft
Price per Sqft $131
Subdivision Woodmill Village
MLS Listing ID DENC492064
Sold Date 02/07/20
Style Colonial
Bedrooms 3
Full Baths 1
Half Baths 1
HOA Y/N N
Abv Grd Liv Area 1,975
Originating Board BRIGHT
Year Built 1988
Annual Tax Amount $2,164
Tax Year 2019
Lot Size 6,534 Sqft
Acres 0.15
Lot Dimensions 84.20 x 104.30
Property Description
Move-in ready, 3-bedroom Colonial nestled in popular Woodmill Village, located off Kirkwood Highway and minutes from Limestone Rd, Milltown Rd, Midway Shopping Center, & Delaware Park Race Track. Upon entering you'll notice upgraded hardwood flooring throughout the first level. Open, eat-in kitchen features new black stainless steel appliances. The adjacent family room, with fire place and vaulted ceiling, provides a great space to relax. Light filled living room and dining room, laundry room and powder room round out the first floor. Upstairs you'll find a spacious master bedroom along with two additional bedrooms and full hall bath. The loft space on the second floor is great for an office, play area or a place for guests. Warm, neutral colors throughout. Additional features include a one car garage, level fenced yard and proximity to shopping and restaurants. Schedule your tour today!
Location
State DE
County New Castle
Area Elsmere/Newport/Pike Creek (30903)
Zoning NC6.5
Rooms
Other Rooms Living Room, Dining Room, Primary Bedroom, Bedroom 2, Bedroom 3, Kitchen, Family Room, Laundry, Loft
Interior
Heating Heat Pump(s)
Cooling Central A/C
Heat Source Natural Gas
Exterior
Garage Garage - Front Entry, Garage Door Opener
Garage Spaces 3.0
Waterfront N
Water Access N
Accessibility None
Parking Type Attached Garage, Driveway
Attached Garage 1
Total Parking Spaces 3
Garage Y
Building
Story 2
Sewer Public Sewer
Water Public
Architectural Style Colonial
Level or Stories 2
Additional Building Above Grade, Below Grade
New Construction N
Schools
School District Red Clay Consolidated
Others
Senior Community No
Tax ID 08-050.10-238
Ownership Fee Simple
SqFt Source Assessor
Acceptable Financing Cash, Conventional, FHA, VA
Listing Terms Cash, Conventional, FHA, VA
Financing Cash,Conventional,FHA,VA
Special Listing Condition Standard
Read Less
Want to know what your home might be worth? Contact us for a FREE valuation!

Our team is ready to help you sell your home for the highest possible price ASAP

Bought with Peter Tran • Premier Realty Inc







