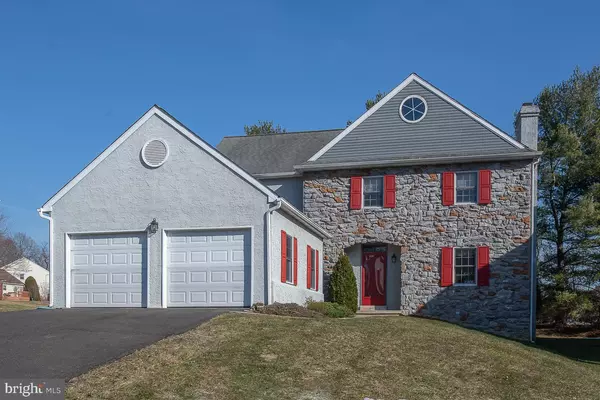$479,000
$460,000
4.1%For more information regarding the value of a property, please contact us for a free consultation.
1673 WHITEHOUSE RD Maple Glen, PA 19002
4 Beds
3 Baths
2,292 SqFt
Key Details
Sold Price $479,000
Property Type Single Family Home
Sub Type Detached
Listing Status Sold
Purchase Type For Sale
Square Footage 2,292 sqft
Price per Sqft $208
Subdivision Dublin Mdws
MLS Listing ID PAMC685572
Sold Date 04/30/21
Style Colonial
Bedrooms 4
Full Baths 3
HOA Fees $61/qua
HOA Y/N Y
Abv Grd Liv Area 2,292
Originating Board BRIGHT
Year Built 1987
Annual Tax Amount $8,943
Tax Year 2020
Lot Size 7,802 Sqft
Acres 0.18
Lot Dimensions 59.00 x 0.00
Property Description
Rare opportunity in sought-after, scenic Dublin Meadows. Situated on a premiere lot, fabulous location backing to preserved open space in award-winning Upper Dublin School District with brand NEW Sandy Run Middle School and state of the art newer high school, this well-maintained colonial lives large and comfortably. Natural sunlight streams through this lovely home. Spacious entry Foyer with hardwood floor, coat closet, under-stair storage, basement access, and FULL bath with wheelchair-accessible shower and vanity. To the right of entry is a large, carpeted Living Room with wood-burning fireplace, large windows, and heavyweight French doors leading to the rear deck where you can enjoy visits from deer and foxes while appreciating the scenic open space that abuts the backyard. With no view of neighbors behind you, and many mature trees, you’ll feel like you’re living on a very private, grand country estate. The Living Room flows into the spacious Dining Room, which leads to the Kitchen, which leads back to the front hall, for the utmost in circular flow for entertaining and a more open floor plan than most traditional colonials - plenty of room to run and play. This Kitchen and Breakfast Area is huge! So much so that it could be adapted easily for the changing needs of today and utilized as a classroom, office, or play area. Also back here is a large pantry and access to the 2-car, front entry garage. The enormous bay window in the Breakfast Area floods the space with light. Upstairs, Bedrooms 3 and 4 are amply-sized, each with a big double closet and large windows. A smaller, 2nd bedroom adjoining the 1st/Main bedroom is perfect as an office, nursery, or sitting area. The largest, 1st bedroom, includes cathedral ceiling, enormous en suite bathroom with one area/dressing room that houses the dual sink vanity and huge walk-in closet, while the other, larger area houses a framed-glass shower and a separate tub. A large hall bath with original fixtures completes this floor. The full, unfinished basement hosts laundry and storage space and yearns to be a game room, home theater, gym, play room, or office area. You will never know a power outage, given the totally seamless operation of the powerful, 1-year old, Kohler, natural gas powered, whole-house generator. Gas heater and AC are less than 10 yrs old. Close to EVERYthing: two train stations, all major roads, Promenade at Upper Dublin shops and restaurants, Lifetime Athletic, LA Fitness, Mondauk Common, Talamore Country Club, Maple Manor Swim Club, Four Mills Nature Reserve, Temple Ambler campus, and the social and cultural center of downtown Ambler’s historic, quaint, and vibrant village with dining, shopping, and theater. This gracious and friendly neighborhood is graced with sidewalks, mature trees, an historic Halloween Parade, and a 1-mile circular walking path. Savor long evening walks, biking with friends, or walking the dog. You will LOVE staying HOME!
Location
State PA
County Montgomery
Area Upper Dublin Twp (10654)
Zoning RES
Rooms
Basement Full
Interior
Hot Water Natural Gas
Heating Forced Air
Cooling Central A/C
Flooring Carpet
Fireplaces Number 1
Heat Source Electric
Laundry Basement
Exterior
Garage Spaces 4.0
Waterfront N
Water Access N
View Park/Greenbelt
Accessibility Chairlift, 32\"+ wide Doors, Entry Slope <1', Low Pile Carpeting, Other Bath Mod, Roll-in Shower, Roll-under Vanity, Other, Thresholds <5/8\", 36\"+ wide Halls, 2+ Access Exits
Parking Type Driveway
Total Parking Spaces 4
Garage N
Building
Lot Description Backs - Open Common Area
Story 2
Sewer Public Sewer
Water Public
Architectural Style Colonial
Level or Stories 2
Additional Building Above Grade, Below Grade
New Construction N
Schools
Elementary Schools Jarrettown
Middle Schools Sandy Run
High Schools Upper Dublin
School District Upper Dublin
Others
Senior Community No
Tax ID 54-00-16902-846
Ownership Fee Simple
SqFt Source Assessor
Special Listing Condition Standard
Read Less
Want to know what your home might be worth? Contact us for a FREE valuation!

Our team is ready to help you sell your home for the highest possible price ASAP

Bought with Anastasia Tran • KW Philly







