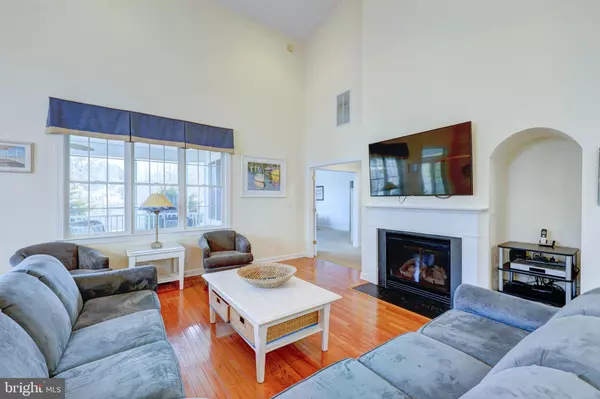$674,950
$699,000
3.4%For more information regarding the value of a property, please contact us for a free consultation.
179 WILLOW OAK AVE Ocean View, DE 19970
6 Beds
4 Baths
2,878 SqFt
Key Details
Sold Price $674,950
Property Type Single Family Home
Sub Type Detached
Listing Status Sold
Purchase Type For Sale
Square Footage 2,878 sqft
Price per Sqft $234
Subdivision Bear Trap
MLS Listing ID DESU179186
Sold Date 05/07/21
Style Coastal
Bedrooms 6
Full Baths 4
HOA Fees $203/ann
HOA Y/N Y
Abv Grd Liv Area 2,878
Originating Board BRIGHT
Year Built 2005
Annual Tax Amount $3,261
Tax Year 2020
Lot Size 0.260 Acres
Acres 0.26
Lot Dimensions 45.00 x 139.00
Property Description
Amazing investment opportunity in the sought after community of Bear Trap Dunes is now available! This 6 bedroom, 4 bath Single Family home offers 2878 sq. ft. with a unique floor plan that is rarely seen or offered for sale. Located on a quiet cul-de-sac with double pond views, this golf/beach home has a proven gross rental return of 68K, per year! The first floor boasts an oversized Master Bedroom with Spa Bath, 2 Guest Suites with shared Bath, spacious Kitchen with Island seating, farm table Dining area and natural lighting throughout. A second floor Master Ensuite and 2 additional Guest Bedrooms with shared Jack and Jill Bath make this home a spectacular gathering place for family and friends for Summer vacations and Spring and Fall get-a-ways. Styled with coastal furnishings and equipped with everything you need so this home is turn-key and ready to go! Plus an incredible game room with pool table, ping pong table, dart board, music and other fun filled games to enhance your vacation experience. Multiple balconies, front porch, screen porch and paver patio with grill offer excellent outside dining and extended living areas. Hop on the Bear Trap Beach Shuttle to the award winning Bethany Beach and all its fabulous shops and eateries. The Quiet Resorts are waiting for you and Bear Trap is just where you want to be! Bear Trap Dunes is an award winning community with outstanding amenities. Indoor/outdoor pools, tennis, fitness center with whirlpool and saunas, basketball, pickleball and the Bear Trap Dunes Golf Course and Clubhouse with restaurant and bar. It is all that you were hoping for!
Location
State DE
County Sussex
Area Baltimore Hundred (31001)
Zoning TN
Rooms
Main Level Bedrooms 3
Interior
Interior Features Breakfast Area, Carpet, Ceiling Fan(s), Combination Kitchen/Dining, Dining Area, Entry Level Bedroom, Family Room Off Kitchen, Floor Plan - Open, Kitchen - Island, Recessed Lighting, Walk-in Closet(s), Window Treatments, Wood Floors
Hot Water Propane
Heating Heat Pump(s)
Cooling Central A/C
Flooring Carpet, Ceramic Tile, Hardwood
Fireplaces Number 1
Fireplaces Type Gas/Propane
Equipment Built-In Microwave, Dishwasher, Disposal, Dryer - Front Loading, Icemaker, Oven/Range - Electric, Washer, Water Heater
Furnishings Yes
Fireplace Y
Window Features Double Pane,Insulated,Screens,Storm
Appliance Built-In Microwave, Dishwasher, Disposal, Dryer - Front Loading, Icemaker, Oven/Range - Electric, Washer, Water Heater
Heat Source Propane - Leased
Exterior
Exterior Feature Balconies- Multiple, Patio(s), Porch(es), Screened
Garage Garage - Front Entry, Garage Door Opener, Inside Access
Garage Spaces 5.0
Amenities Available Bar/Lounge, Basketball Courts, Dining Rooms, Fitness Center, Golf Club, Golf Course Membership Available, Hot tub, Meeting Room, Party Room, Pool - Indoor, Pool - Outdoor, Putting Green, Swimming Pool, Tennis Courts, Tot Lots/Playground, Volleyball Courts
Waterfront N
Water Access N
View Courtyard, Garden/Lawn, Pond, Street, Trees/Woods
Roof Type Architectural Shingle
Street Surface Paved
Accessibility Level Entry - Main
Porch Balconies- Multiple, Patio(s), Porch(es), Screened
Parking Type Attached Garage, Driveway, Off Street
Attached Garage 2
Total Parking Spaces 5
Garage Y
Building
Lot Description Backs to Trees, Cul-de-sac, Irregular, Landscaping, Level, Pond, Rear Yard, SideYard(s)
Story 2
Foundation Crawl Space
Sewer Public Sewer
Water Private/Community Water
Architectural Style Coastal
Level or Stories 2
Additional Building Above Grade, Below Grade
Structure Type 2 Story Ceilings,9'+ Ceilings,Dry Wall,High,Vaulted Ceilings
New Construction N
Schools
School District Indian River
Others
HOA Fee Include Cable TV,Common Area Maintenance,Lawn Maintenance,Management,Pool(s),Recreation Facility,Snow Removal,Trash
Senior Community No
Tax ID 134-16.00-1895.00
Ownership Fee Simple
SqFt Source Assessor
Security Features Smoke Detector
Acceptable Financing Cash, Conventional
Listing Terms Cash, Conventional
Financing Cash,Conventional
Special Listing Condition Standard
Read Less
Want to know what your home might be worth? Contact us for a FREE valuation!

Our team is ready to help you sell your home for the highest possible price ASAP

Bought with LESLIE KOPP • Long & Foster Real Estate, Inc.







