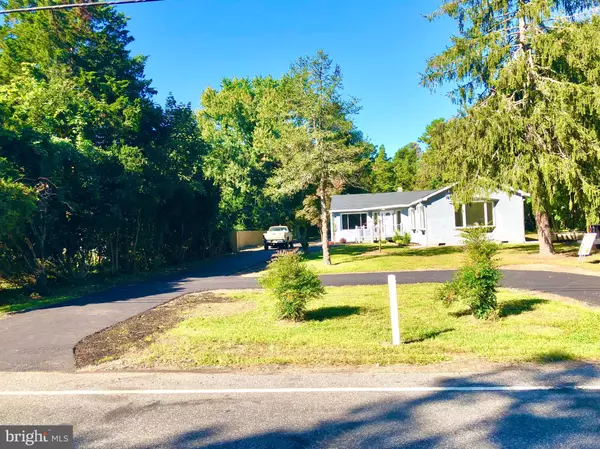$350,000
$345,000
1.4%For more information regarding the value of a property, please contact us for a free consultation.
1187 PORCHTOWN RD Franklinville, NJ 08322
3 Beds
2 Baths
2,572 SqFt
Key Details
Sold Price $350,000
Property Type Single Family Home
Sub Type Detached
Listing Status Sold
Purchase Type For Sale
Square Footage 2,572 sqft
Price per Sqft $136
Subdivision Iona
MLS Listing ID NJGL2005494
Sold Date 12/15/21
Style Ranch/Rambler
Bedrooms 3
Full Baths 2
HOA Y/N N
Abv Grd Liv Area 2,572
Originating Board BRIGHT
Year Built 1958
Annual Tax Amount $7,254
Tax Year 2021
Lot Size 1.600 Acres
Acres 1.6
Lot Dimensions 0.00 x 0.00
Property Description
If you're looking for a never-ending, sprawling rancher, then you must put this one on your viewing list! 100% VA/USDA financing may be available! This beautifully rehabbed home offers 3 generous bedrooms, 2 full baths, with one located in the primary bedroom, and a massive 1.6 acre private lot! As you pull up, you are greeted with a circular driveway. This leads you to a massive driveway that allows plenty of parking for guests. There is a walkway that leads you up to a deck at the front door. This is a great spot to sit and watch the many deer that frequent this property. As you enter the foyer, you will be blown away by how expansive this home really is! The main living areas have been redone with beautiful laminate floors! The massive foyer can also be used as a living room. There is a bonus room straight ahead that could be an office, craft room, media room...etc. To the left, you have the formal dining area which is also open to the beautiful kitchen. The kitchen has beautiful granite counters, new shaker style cabinets, a stainless appliance package, and new tile floor. There is new paint throughout the entire home, as well as recessed lighting. This home is just begging to be entertained in! As you continue through the home, there is a den that is as large as a banquet hall, with cathedral ceilings and beautiful exposed beams, and a large fireplace! There are plenty of windows to see the amazing views on this property! All 3 bedrooms have brand new carpet and plenty of closet space. The primary bedroom offers plenty of room for king size furniture. The primary bath has been redone with a new tile floor, new stall shower, new toilet, vanity and fixtures. Downstairs there is a large and clean basement for plenty of extra storage. The den has sliders that lead to the back yard which has endless possibilities! Maybe a pool or a pole barn? That's for you to decide! For years of worry free maintenance, there is a new furnace, new roof, new siding and a new septic. This one really is special! Be sure to see it today! Fireplace is being conveyed as-is.
Location
State NJ
County Gloucester
Area Franklin Twp (20805)
Zoning RA
Rooms
Basement Poured Concrete, Unfinished
Main Level Bedrooms 3
Interior
Interior Features Attic, Carpet, Ceiling Fan(s), Entry Level Bedroom, Exposed Beams, Family Room Off Kitchen, Flat, Floor Plan - Open, Formal/Separate Dining Room, Kitchen - Eat-In, Kitchen - Gourmet, Kitchen - Table Space, Primary Bath(s), Recessed Lighting, Skylight(s), Stall Shower, Tub Shower, Upgraded Countertops, Water Treat System
Hot Water Electric
Heating Forced Air
Cooling Central A/C
Flooring Ceramic Tile, Carpet, Laminated
Fireplaces Number 1
Equipment Dishwasher, Exhaust Fan, Oven - Single, Oven/Range - Gas, Range Hood, Refrigerator, Stainless Steel Appliances, Stove
Fireplace Y
Appliance Dishwasher, Exhaust Fan, Oven - Single, Oven/Range - Gas, Range Hood, Refrigerator, Stainless Steel Appliances, Stove
Heat Source Natural Gas
Laundry Basement
Exterior
Garage Spaces 10.0
Waterfront N
Water Access N
Roof Type Architectural Shingle
Accessibility None
Parking Type Driveway
Total Parking Spaces 10
Garage N
Building
Story 1
Foundation Block
Sewer On Site Septic
Water Well
Architectural Style Ranch/Rambler
Level or Stories 1
Additional Building Above Grade, Below Grade
New Construction N
Schools
School District Delsea Regional High Scho Schools
Others
Pets Allowed Y
Senior Community No
Tax ID 05-03502-00014
Ownership Fee Simple
SqFt Source Assessor
Acceptable Financing Cash, Conventional, FHA, FHA 203(b), USDA, VA
Listing Terms Cash, Conventional, FHA, FHA 203(b), USDA, VA
Financing Cash,Conventional,FHA,FHA 203(b),USDA,VA
Special Listing Condition Standard
Pets Description No Pet Restrictions
Read Less
Want to know what your home might be worth? Contact us for a FREE valuation!

Our team is ready to help you sell your home for the highest possible price ASAP

Bought with Debra Arno • Keller Williams Prime Realty







