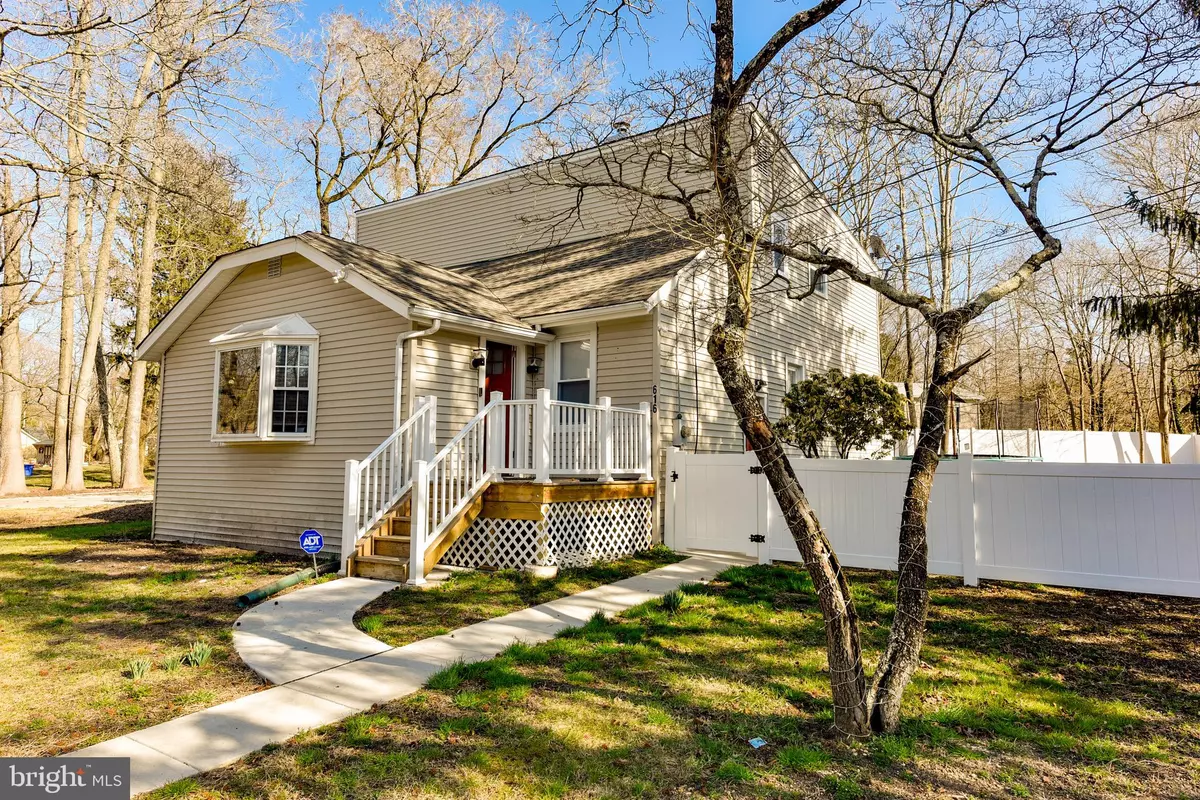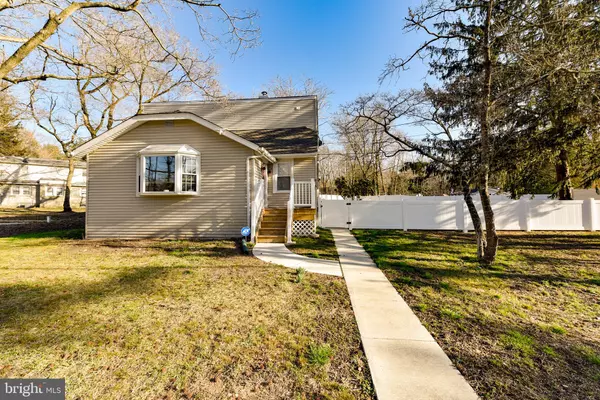$285,000
$285,000
For more information regarding the value of a property, please contact us for a free consultation.
616 STAR AVE Franklinville, NJ 08322
4 Beds
2 Baths
2,132 SqFt
Key Details
Sold Price $285,000
Property Type Single Family Home
Sub Type Detached
Listing Status Sold
Purchase Type For Sale
Square Footage 2,132 sqft
Price per Sqft $133
Subdivision Scotland Run
MLS Listing ID NJGL272918
Sold Date 05/03/21
Style Cape Cod,Colonial
Bedrooms 4
Full Baths 2
HOA Y/N N
Abv Grd Liv Area 2,132
Originating Board BRIGHT
Year Built 1950
Annual Tax Amount $6,869
Tax Year 2020
Lot Size 0.480 Acres
Acres 0.48
Lot Dimensions 0.00 x 0.00
Property Description
Beautiful Renovation on a quiet street in Franklin Township. The freshly painted home has been Completely Renovated from Top to Bottom. As you enter the home through the brand new porch, you will notice the natural light through the large bay window. The very large living/family room offers brand new laminate flooring, recessed lighting, built-ins and a coat closet. Perfect for family gatherings! The living/family room flows right into the open concept dining room and kitchen. The dining room has a modern chandelier, recessed lighting and stunning french doors which lead to the back deck. The light and bright white eat-in kitchen offers stylish tile flooring, a good sized island with seating for 3 and pendant and recessed lighting. Excellent place for kids to do their homework or for entertaining friends. The granite countertops sit on white cabinets with soft close drawers and a modern backsplash. The 36-inch cabinets are highlighted with a large pantry and crown molding. The large kitchen window sits over the sink and brings in lots of natural sunlight. The kitchen is equipped with a stainless steel dishwasher, range and built-in microwave, present-day faucet and hardware. There is room off the kitchen that is ideal for a kitchen table, mud room or an office! This room is also an access point to the side door and basement. Heading upstairs you will notice the refinished hardwood stairs and railing. The large master bedroom is located on this floor and comes with brand new carpet, ceiling fan, SPACIOUS WALK IN CLOSET and a second closet with barn style doors. The second bedroom also offers new carpet, ceiling fan and a closet with barn style doors. The large hall bathroom comes with a stylish vanity and mirror, push button toilet, tub/shower with built-ins, tile floors and a linen closet with shelving. The large hallway has additional room perfect for an office or play area. There is an attic with extra storage to complete this floor. The large third bedroom is located on the first floor off of the living/family room and comes with a recessed lighting and a mirrored closet. This makes for a convenient in-law suite. The fourth bedroom is located off of the dining room and offers recessed lighting and a closet. There is a conveniently located full bathroom to complete this floor. The bright bathroom comes with a pedestal vanity and mirror, push button toilet, stand-up shower, tile floors and built-in shelving. As you walk out the french doors to the brand new large wooden deck, enjoy the spacious backyard that is perfect for some relaxation or family BBQs! This yard is a vinyl fenced double lot that sits on a half acre of land. The home has fresh landscaping and a large stone and concrete driveway with room for 6+ cars. The laundry area is located in the dry basement with mechanicals. This HOME FEATURES A BRAND NEW ROOF, SEPTIC SYSTEM, WELL & PUMP, FURNACE, A/C with UV LIGHT FILTER, HOT WATER HEATER, WATER SYSTEM, OIL TANK, CHIMNEY LINER & CAP, TWO ENTRANCE DOORS, FRENCH DOORS, DECK, PATIO, CONCRETE SIDEWALKS, STONE DRIVEWAY, REWIRED AND UPGRADED ELECTRIC, RECESSED LIGHTING, ELECTRIC OUTLETS AND SWITCHES, CEILING FANS, UPGRADED PLUMBING, FRESH PAINT AND MUCH MORE! Home is being sold in "as is" condition. Seller to make no repairs. This home is walking distance to Scotland Run Park/Wilson Lake Memorial Park and conveniently located to Restaurants, Shopping, Major Highways, Shore Points and More! Make sure to check out Both Virtual Tours!! Come Have a Look and Schedule your Appointment TODAY!!! (Furniture and Trampoline are new and are negotiable for purchase)
Location
State NJ
County Gloucester
Area Franklin Twp (20805)
Zoning RA
Rooms
Other Rooms Living Room, Dining Room, Primary Bedroom, Bedroom 2, Bedroom 3, Bedroom 4, Kitchen
Basement Unfinished
Main Level Bedrooms 2
Interior
Interior Features Attic, Carpet, Combination Kitchen/Dining, Dining Area, Entry Level Bedroom, Kitchen - Eat-In, Kitchen - Island, Pantry, Recessed Lighting, Tub Shower, Upgraded Countertops, Walk-in Closet(s), Built-Ins
Hot Water Electric
Cooling Central A/C
Flooring Laminated, Tile/Brick, Partially Carpeted
Equipment Built-In Microwave, Dishwasher, Oven/Range - Electric, Refrigerator, Washer, Dryer - Electric
Appliance Built-In Microwave, Dishwasher, Oven/Range - Electric, Refrigerator, Washer, Dryer - Electric
Heat Source Oil
Laundry Basement
Exterior
Exterior Feature Deck(s)
Fence Vinyl
Utilities Available Cable TV Available
Waterfront N
Water Access N
Roof Type Shingle
Accessibility 2+ Access Exits
Porch Deck(s)
Parking Type Driveway
Garage N
Building
Story 2
Sewer On Site Septic, Approved System
Water Well
Architectural Style Cape Cod, Colonial
Level or Stories 2
Additional Building Above Grade, Below Grade
New Construction N
Schools
School District Franklin Township Public Schools
Others
Senior Community No
Tax ID 05-00208-00002
Ownership Fee Simple
SqFt Source Assessor
Security Features Security System
Acceptable Financing Cash, Conventional, FHA, VA
Listing Terms Cash, Conventional, FHA, VA
Financing Cash,Conventional,FHA,VA
Special Listing Condition Standard
Read Less
Want to know what your home might be worth? Contact us for a FREE valuation!

Our team is ready to help you sell your home for the highest possible price ASAP

Bought with Karen L Snider-Ravoni • Prestigious Properties by Carefree Livin', LLC







