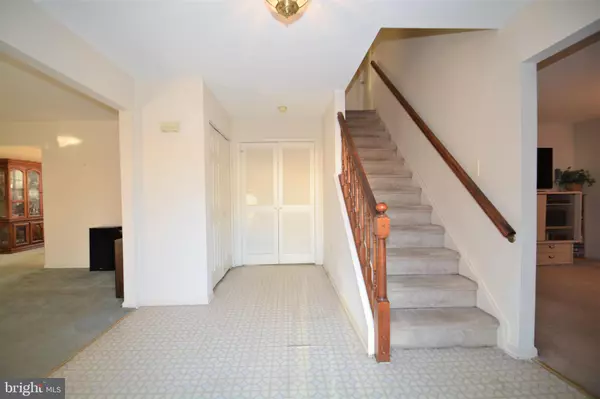$338,000
$324,900
4.0%For more information regarding the value of a property, please contact us for a free consultation.
528 DEER RUN Bear, DE 19701
4 Beds
3 Baths
2,350 SqFt
Key Details
Sold Price $338,000
Property Type Single Family Home
Sub Type Detached
Listing Status Sold
Purchase Type For Sale
Square Footage 2,350 sqft
Price per Sqft $143
Subdivision Rose Wood
MLS Listing ID DENC522544
Sold Date 05/24/21
Style Colonial
Bedrooms 4
Full Baths 2
Half Baths 1
HOA Y/N N
Abv Grd Liv Area 2,350
Originating Board BRIGHT
Year Built 1988
Annual Tax Amount $3,183
Tax Year 2020
Lot Size 7,405 Sqft
Acres 0.17
Lot Dimensions 72.90 x 100.00
Property Description
Waiting for signatures.....Lovely home looking for a new owner. Welcome home to this charming colonial in the well sought-after neighborhood of Rose Wood. Minutes from Rt. 40, Rt. 1, Rt. 896, and I -95. Well maintained 4 bedroom, 2.5 bathroom original homeowner. Features an open foyer with double door hallway closet, vinyl flooring, and double doors that lead to the kitchen. The spacious formal living room has wall-to-wall carpet flooring and large windows that allow an abundance of natural light. The formal dining room has a chandelier, carpet and more natural lighting. The relaxing family room has carpet flooring, lots of light, and an entrance into the kitchen eat in area. The kitchen has vinyl flooring, ample cabinetry, pantry, laminate countertop, single bowl stainless steel sink, garbage disposal, and island. The kitchen eat in area has vinyl flooring, second pantry/broom closet, and patio sliding door that leads to the level backyard. Step down to the powder bathroom which is adjacent to the laundry/mudroom, an entry/exit door to the side yard and a garage entry/exit door. The oversized Master bedroom has large double windows, walk in closet, carpet and a private master bathroom. Three other generously sized carpeted bedrooms, a hall bathroom, and a large double door linen closet, finish off the second floor. The large unfinished basement is ready for the new owner to finish. (New Hot Water Heater) Home being sold " As-Is". You are sure to love this home upon entry! Why wait! Schedule your tour today!
Location
State DE
County New Castle
Area New Castle/Red Lion/Del.City (30904)
Zoning NCPUD
Rooms
Other Rooms Living Room, Dining Room, Bedroom 2, Bedroom 3, Bedroom 4, Kitchen, Family Room, Basement, Foyer, Bedroom 1, Laundry
Basement Partial
Interior
Hot Water Electric
Heating Heat Pump(s)
Cooling Central A/C
Heat Source Natural Gas
Exterior
Garage Garage - Front Entry
Garage Spaces 5.0
Waterfront N
Water Access N
Accessibility None
Parking Type Attached Garage, Driveway, Off Street
Attached Garage 1
Total Parking Spaces 5
Garage Y
Building
Story 2
Sewer Public Sewer
Water Public
Architectural Style Colonial
Level or Stories 2
Additional Building Above Grade, Below Grade
New Construction N
Schools
School District Christina
Others
Senior Community No
Tax ID 11-027.40-027
Ownership Fee Simple
SqFt Source Estimated
Special Listing Condition Standard
Read Less
Want to know what your home might be worth? Contact us for a FREE valuation!

Our team is ready to help you sell your home for the highest possible price ASAP

Bought with Jacqueline R Roark • Tesla Realty Group, LLC







