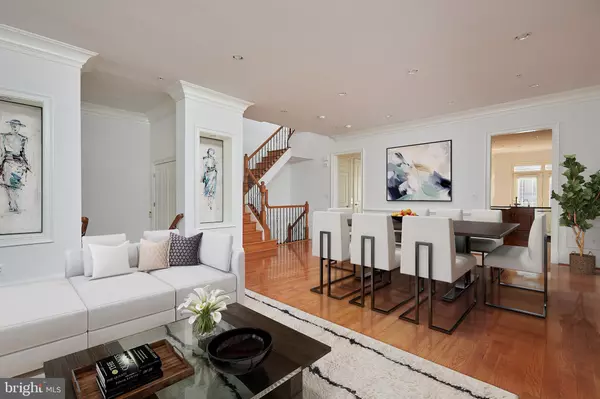$1,450,000
$1,500,000
3.3%For more information regarding the value of a property, please contact us for a free consultation.
7822 CADBURY AVE Potomac, MD 20854
4 Beds
5 Baths
3,900 SqFt
Key Details
Sold Price $1,450,000
Property Type Townhouse
Sub Type Interior Row/Townhouse
Listing Status Sold
Purchase Type For Sale
Square Footage 3,900 sqft
Price per Sqft $371
Subdivision Park Potomac
MLS Listing ID MDMC746342
Sold Date 05/21/21
Style Traditional
Bedrooms 4
Full Baths 3
Half Baths 2
HOA Fees $284/mo
HOA Y/N Y
Abv Grd Liv Area 2,900
Originating Board BRIGHT
Year Built 2005
Annual Tax Amount $14,337
Tax Year 2020
Lot Size 1,976 Sqft
Acres 0.05
Property Description
A very rare opportunity to own a spacious Brownstone "Lincoln" Model in Park Potomac, only 12 Models in the subdivision., walking into the main level. Welcome 7822 Cadbury with four bedrooms, three full baths, two powder rooms, Elevator, three fireplaces, spacious office, chef's kitchen, (Viking six burner stove, two dishwashers, Kitchen aid refrigerator, Kitchen aid built-in wall oven and microwave), hardwood flooring, custom crown molding, spacious lining room, dining room, light filled family room with fireplace, eat in breakfast area leading to balcony, owners suite with two walk in closets, an owners bathroom with a walk in shower, soaking tub, towel warmer and two separate vanities, the fourth level boasts a huge living are with bedroom ,full bath fireplace, with outside roof terrace and much more all on four elegant floors. The community has a swimming pool, clubhouse, restaurants, Harris Teeter, Dry Cleaners, and a shuttle bus. Easy access to 270 and 495.
Location
State MD
County Montgomery
Zoning CRT12
Rooms
Basement Fully Finished, Walkout Level
Interior
Interior Features Breakfast Area, Built-Ins, Butlers Pantry, Ceiling Fan(s), Chair Railings, Crown Moldings, Dining Area, Elevator, Family Room Off Kitchen, Floor Plan - Open, Intercom, Kitchen - Eat-In, Kitchen - Gourmet, Kitchen - Island, Pantry, Primary Bath(s), Recessed Lighting, Soaking Tub, Stall Shower, Store/Office, Walk-in Closet(s), Wood Floors
Hot Water Natural Gas
Cooling Zoned
Flooring Hardwood
Fireplaces Number 3
Fireplaces Type Fireplace - Glass Doors
Equipment Built-In Microwave, Built-In Range, Dishwasher, Disposal, Dryer - Front Loading, Icemaker, Instant Hot Water, Oven - Self Cleaning, Oven - Wall, Oven/Range - Gas, Stainless Steel Appliances, Washer - Front Loading
Fireplace Y
Appliance Built-In Microwave, Built-In Range, Dishwasher, Disposal, Dryer - Front Loading, Icemaker, Instant Hot Water, Oven - Self Cleaning, Oven - Wall, Oven/Range - Gas, Stainless Steel Appliances, Washer - Front Loading
Heat Source Electric
Laundry Upper Floor, Washer In Unit, Dryer In Unit
Exterior
Garage Garage - Rear Entry
Garage Spaces 2.0
Waterfront N
Water Access N
Accessibility Elevator
Parking Type Attached Garage, On Street
Attached Garage 2
Total Parking Spaces 2
Garage Y
Building
Story 4
Sewer Public Sewer
Water Public
Architectural Style Traditional
Level or Stories 4
Additional Building Above Grade, Below Grade
New Construction N
Schools
School District Montgomery County Public Schools
Others
Senior Community No
Tax ID 160403458953
Ownership Fee Simple
SqFt Source Assessor
Acceptable Financing Cash, Conventional
Horse Property N
Listing Terms Cash, Conventional
Financing Cash,Conventional
Special Listing Condition Standard
Read Less
Want to know what your home might be worth? Contact us for a FREE valuation!

Our team is ready to help you sell your home for the highest possible price ASAP

Bought with Prabhjit Singh • NAAAM Real Estate llc







