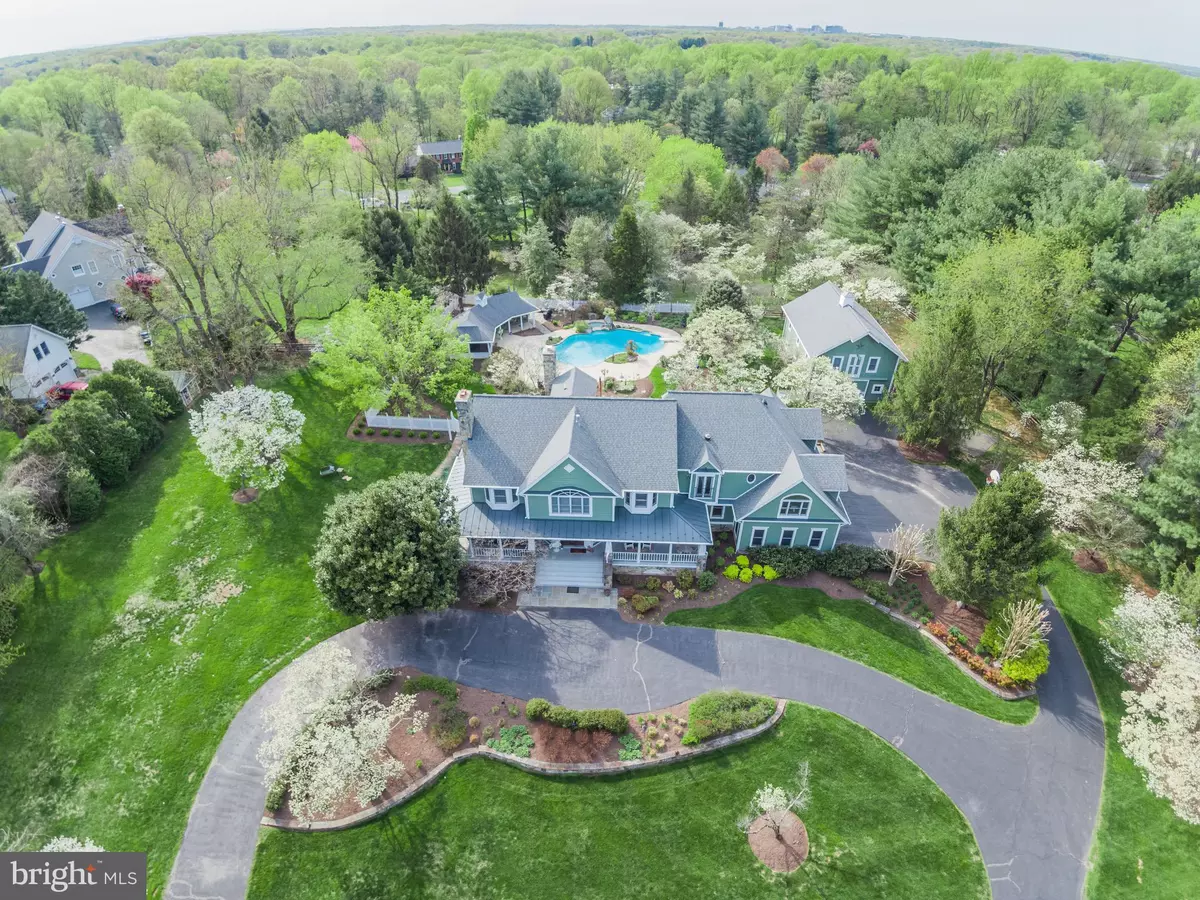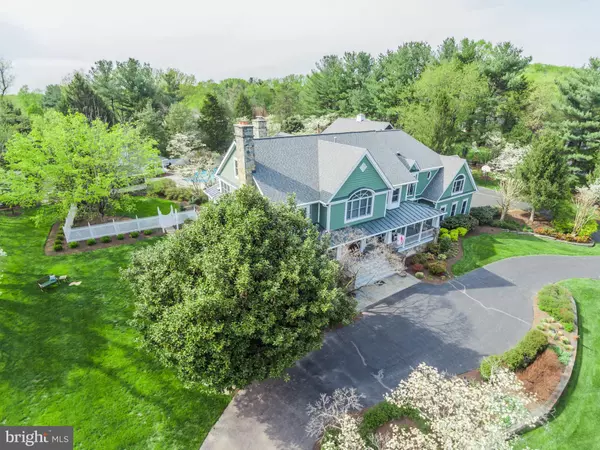$2,375,000
$2,499,900
5.0%For more information regarding the value of a property, please contact us for a free consultation.
10114 LAWYERS RD Vienna, VA 22181
6 Beds
9 Baths
10,965 SqFt
Key Details
Sold Price $2,375,000
Property Type Single Family Home
Sub Type Detached
Listing Status Sold
Purchase Type For Sale
Square Footage 10,965 sqft
Price per Sqft $216
Subdivision Angelica Woods
MLS Listing ID VAFX1108172
Sold Date 10/09/20
Style Craftsman
Bedrooms 6
Full Baths 8
Half Baths 1
HOA Y/N N
Abv Grd Liv Area 8,515
Originating Board BRIGHT
Year Built 1989
Annual Tax Amount $22,712
Tax Year 2020
Lot Size 3.047 Acres
Acres 3.05
Property Description
Three Private verdant acres, your own secluded refuge... yet just 15 minutes to Tysons! Is that even possible? Get away from traffic and bustle and luxuriate in your own Shangri-La. Entertain in style and impress your friends with the most stunning, private property they've ever seen. This versatile 3 Acre Estate in Vienna is just 15 minutes to Tysons, but it feels like a world apart. This resort-like property also offers independent living opportunities for an extended family and an au pair... and a fully equipped office space (1100 sf!) to run your business from home. ... The enormous Arts & Crafts home offers 4 levels of comfortable space and an oversize 3 car garage. Additional structures include a separate apartment with its own entry over the 3 car garage as well as a charming barn/additional 2 car garage with upper level living or home office space, and a pool house with a complete kitchen and full bath. All of this is nestled in the most beautifully manicured and gardened acreage in Vienna. Truly a hidden paradise... yet just 15 minutes to the bustle of Tysons and 25 minutes from Dulles. Offering close to 11,000 square feet of amazing space, this home astounds on every level. 4 zones of heating & cooling, for your complete comfort. ... Sit in your enormous maple and granite kitchen and watch the birds flitting from flowering branch to branch around the inground heated pool and spa just outside your breakfast room door. Let the dogs out to wander in the fenced backyard while you tend your vegetable garden.... Then, proceed to your home office above the barn, complete with 4 large rooms and a half bath. Later in the afternoon, the kids' friends come over for a pool party and sandwiches are made in the pool house kitchen, while a game of Marco Polo echoes into the evening... In the summer, friends visit from out of town, staying in the separate apartment with its own entry. They have the independence and complete privacy of a large living room with a kitchenette, and a bedroom and full bath, with their own outside entrance to come and go with ease. This home is ideal in its versatility and ability to satisfy and accommodate any lifestyle. A stunning owner's retreat features a gloriously large room with tray ceiling with a balcony overlooking the pool and acreage, as well as a luxurious bath ... and a dressing room to die for! This one must be seen... It also enjoys a sitting room and an additional smaller bathroom off the sitting room, for a busy couple getting ready for work. Two other bedrooms share the first upper level, one of them a second master suite with two walk-in closets and a second master bath. Upstairs, on the 2nd upper level, you'll find another complete suite of rooms, including a charming bedroom with built-ins, a full bath, and an additional room which could easily be fitted as a dressing room but is currently being used for storage. The walkout lower level is beckoning you to Game Day Sunday, with a Rec Room measuring almost 1000 sf, with a wet bar (AND old-fashioned ice cream bar), a game room, a large bedroom with a walk-in closet and full bath, an exercise room to rival any health club, and a home theatre where you'll watch Netflix in style! Outside you have your own private resort ... Sip your favorite beverage by the pool as the sun descends in the west... The only problem with this property is leaving it to go to work! Oh but wait... you have a complete office suite, to work at home!
Location
State VA
County Fairfax
Zoning 110
Rooms
Other Rooms Living Room, Dining Room, Primary Bedroom, Sitting Room, Bedroom 2, Bedroom 3, Bedroom 4, Bedroom 5, Kitchen, Family Room, Den, Library, Foyer, 2nd Stry Fam Rm, Study, Sun/Florida Room, Exercise Room, Laundry, Other, Office, Media Room, Bedroom 6, Bathroom 2, Bathroom 3, Bonus Room, Hobby Room, Primary Bathroom, Full Bath, Half Bath
Basement Full
Interior
Interior Features Breakfast Area, Built-Ins, Butlers Pantry, Carpet, Ceiling Fan(s), Chair Railings, Crown Moldings, Family Room Off Kitchen, Floor Plan - Traditional, Formal/Separate Dining Room, Primary Bath(s), Recessed Lighting, Sprinkler System, Upgraded Countertops, Wet/Dry Bar, WhirlPool/HotTub, Wood Floors, Window Treatments, Walk-in Closet(s), Cedar Closet(s)
Hot Water Natural Gas
Heating Forced Air, Programmable Thermostat, Zoned
Cooling Central A/C, Programmable Thermostat, Zoned
Flooring Hardwood, Carpet, Ceramic Tile
Fireplaces Number 3
Fireplaces Type Fireplace - Glass Doors, Gas/Propane, Marble, Mantel(s), Screen, Stone
Equipment Cooktop, Cooktop - Down Draft, Dishwasher, Disposal, Dryer, ENERGY STAR Clothes Washer, Exhaust Fan, Oven - Double, Oven - Wall, Refrigerator, Washer, Water Heater
Fireplace Y
Window Features Atrium,Bay/Bow,Palladian,Insulated,Skylights
Appliance Cooktop, Cooktop - Down Draft, Dishwasher, Disposal, Dryer, ENERGY STAR Clothes Washer, Exhaust Fan, Oven - Double, Oven - Wall, Refrigerator, Washer, Water Heater
Heat Source Natural Gas
Laundry Main Floor
Exterior
Exterior Feature Balcony, Porch(es), Patio(s), Screened, Wrap Around
Garage Garage - Side Entry, Garage Door Opener, Inside Access, Oversized, Additional Storage Area, Other
Garage Spaces 5.0
Fence Board, Partially, Privacy, Rear, Wood
Pool In Ground, Heated, Fenced
Waterfront N
Water Access N
View Garden/Lawn, Trees/Woods
Roof Type Architectural Shingle,Metal
Accessibility None
Porch Balcony, Porch(es), Patio(s), Screened, Wrap Around
Attached Garage 3
Total Parking Spaces 5
Garage Y
Building
Lot Description Backs to Trees, Front Yard, Landscaping, Level, Private, Rear Yard, Secluded, SideYard(s), Trees/Wooded
Story 3
Sewer Gravity Sept Fld, Septic < # of BR
Water Public
Architectural Style Craftsman
Level or Stories 3
Additional Building Above Grade, Below Grade
Structure Type 9'+ Ceilings,Cathedral Ceilings,Dry Wall
New Construction N
Schools
Elementary Schools Flint Hill
Middle Schools Thoreau
High Schools Madison
School District Fairfax County Public Schools
Others
Senior Community No
Tax ID 0372 01 0006C
Ownership Fee Simple
SqFt Source Assessor
Security Features Electric Alarm,Security System
Horse Property Y
Special Listing Condition Standard
Read Less
Want to know what your home might be worth? Contact us for a FREE valuation!

Our team is ready to help you sell your home for the highest possible price ASAP

Bought with Nikki Lagouros • Property Collective







