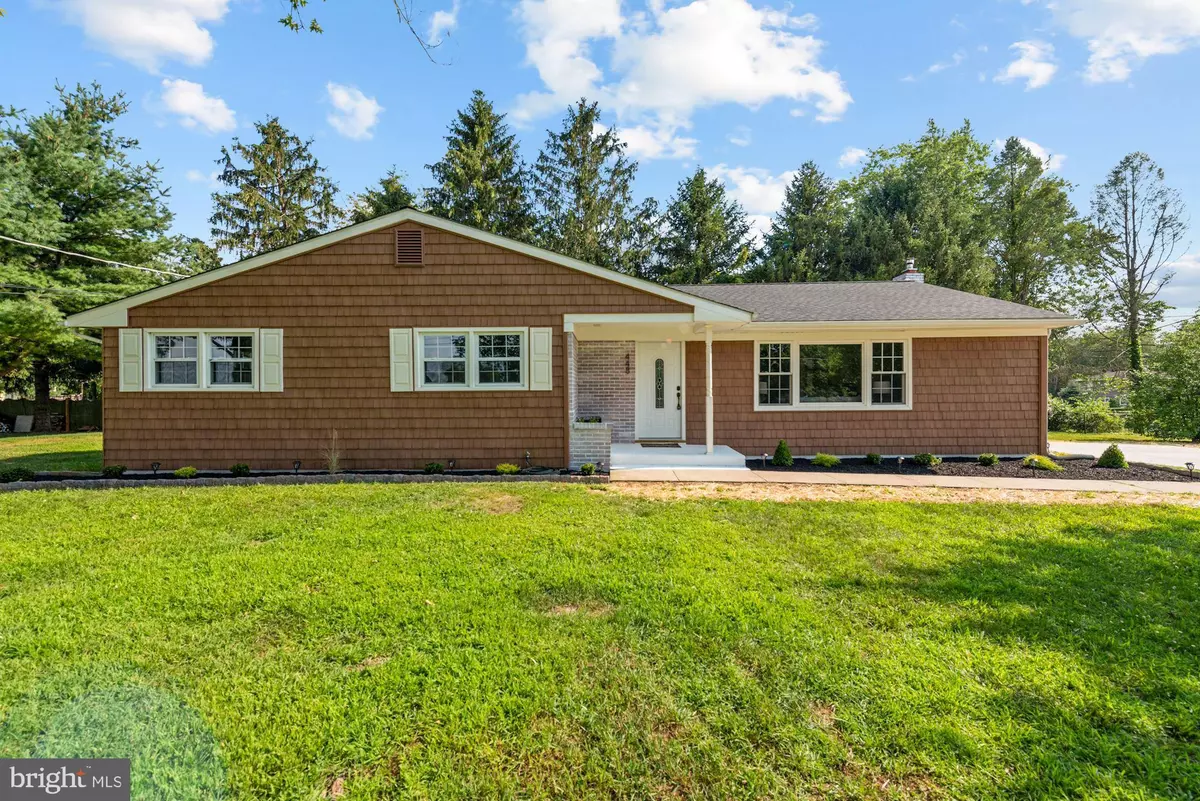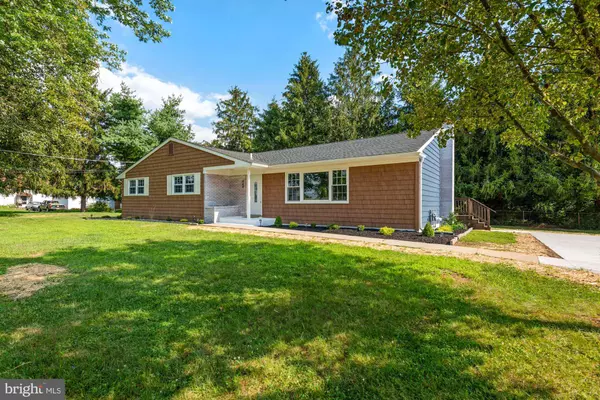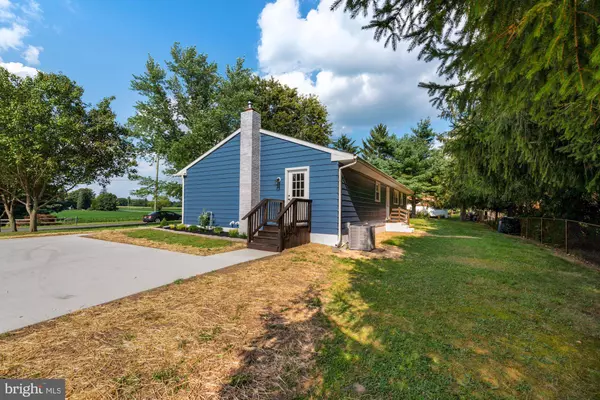$410,000
$390,000
5.1%For more information regarding the value of a property, please contact us for a free consultation.
448 BISHOP RD Mullica Hill, NJ 08062
4 Beds
2 Baths
2,701 SqFt
Key Details
Sold Price $410,000
Property Type Single Family Home
Sub Type Detached
Listing Status Sold
Purchase Type For Sale
Square Footage 2,701 sqft
Price per Sqft $151
Subdivision None Available
MLS Listing ID NJGL2001602
Sold Date 10/07/21
Style Ranch/Rambler
Bedrooms 4
Full Baths 2
HOA Y/N N
Abv Grd Liv Area 1,726
Originating Board BRIGHT
Year Built 1968
Annual Tax Amount $5,719
Tax Year 2020
Lot Size 0.514 Acres
Acres 0.51
Lot Dimensions 128.00 x 175.00
Property Description
**MULTIPLE OFFERS RECEIVED. BEST & FINAL OFFERS DUE FRIDAY, 8/6 @ 5PM**
Stunning 1750 sqft 4 bedroom, 2 bathroom rancher with a full 975 sqft finished basement!! Everything is NEW, NEW, NEW!!! There is absolutely NO updating needed here! Electrical…NEW, Plumbing…NEW, Heating & Cooling Systems…NEW, Tankless hot water heater…NEW, roof…NEW!!! Wouldn’t it be nice to move into a home where you wouldn’t have to worry about any big-ticket items needing replacing soon?? Well, here it is! You’ve found it! AND...IT'S NOT IN A FLOOD ZONE!
Drive on up your freshly paved concrete driveway and enter through the side door that leads into your mud/laundry room. Sit down on the custom-made bench, hang your coat on the hooks provided and kick off your shoes all before entering into the large open concept kitchen and living room! Your guests will be blown away by the gorgeous luxury plank vinyl flooring throughout the entire house. Kids, pets, a spill here and there…these floors can handle it! The kitchen is fully remodeled with Schrock cabinetry, Carrara White Quartz counters and stainless appliances including a range with a built in air-fryer, microwave drawer in the island, fridge and dishwasher. There are two closets in the kitchen, one complete with a storage system perfect for a pantry and the other for little odds and ends such as brooms and mops! A decorative wood beam gives you a little separation between the living and dining area and the crown molding and chair rail is the perfect finishing touch to the space!
Down the hall you’ll come to the master bedroom first which features a large master bathroom with a beautiful marble-topped vanity and marble tile that runs floor to ceiling in the shower. The bench in the shower, the backlit niche with an array of different light settings, and the Bluetooth vent/light provide for next-level comfort in what could very-well be your new favorite space. There are 3 additional bedrooms down the hall and an additional full bathroom, also featuring a marble-topped vanity and a beautiful white subway tile.
Back through the kitchen and down the stairs you’ll find a 975sqft basement fully finished with heat, air, luxury plank vinyl flooring, recessed lighting and ultimately a clean slate for you to make it whatever you please! To the back of the basement is a 260sqft utility room that is perfect for extra storage!!!
Plans for a new septic system have been submitted to the county and should be approved any day. The new system will be installed prior to closing. This will give you absolute peace of mind knowing that everything has been taken care of before you move into your fully renovated and beautifully modern ranch home that is perfectly placed in a quiet setting, yet close to everything you need and located in the fabulous Clearview Regional School District.
Location
State NJ
County Gloucester
Area Harrison Twp (20808)
Zoning R1
Rooms
Other Rooms Living Room, Primary Bedroom, Bedroom 2, Bedroom 3, Bedroom 4, Kitchen, Basement, Mud Room, Utility Room, Bathroom 2, Primary Bathroom
Basement Fully Finished
Main Level Bedrooms 4
Interior
Interior Features Ceiling Fan(s), Combination Dining/Living, Combination Kitchen/Dining, Crown Moldings, Entry Level Bedroom, Exposed Beams, Floor Plan - Open, Kitchen - Island, Pantry, Recessed Lighting, Tub Shower, Upgraded Countertops
Hot Water Natural Gas
Heating Forced Air
Cooling Central A/C
Flooring Vinyl
Equipment Dishwasher, Water Heater - Tankless, Stainless Steel Appliances, Refrigerator, Range Hood, Oven/Range - Gas, Built-In Microwave
Furnishings No
Fireplace N
Appliance Dishwasher, Water Heater - Tankless, Stainless Steel Appliances, Refrigerator, Range Hood, Oven/Range - Gas, Built-In Microwave
Heat Source Natural Gas
Laundry Hookup, Main Floor
Exterior
Garage Spaces 4.0
Waterfront N
Water Access N
Roof Type Architectural Shingle
Accessibility None
Parking Type Driveway
Total Parking Spaces 4
Garage N
Building
Story 1
Foundation Block
Sewer On Site Septic
Water Well
Architectural Style Ranch/Rambler
Level or Stories 1
Additional Building Above Grade, Below Grade
New Construction N
Schools
Elementary Schools Pleasant Valley School
Middle Schools Clearview Regional
High Schools Clearview Regional H.S.
School District Clearview Regional Schools
Others
Senior Community No
Tax ID 08-00018-00009 01
Ownership Fee Simple
SqFt Source Assessor
Security Features Carbon Monoxide Detector(s),Smoke Detector
Acceptable Financing Cash, Conventional, FHA, USDA
Horse Property N
Listing Terms Cash, Conventional, FHA, USDA
Financing Cash,Conventional,FHA,USDA
Special Listing Condition Standard
Read Less
Want to know what your home might be worth? Contact us for a FREE valuation!

Our team is ready to help you sell your home for the highest possible price ASAP

Bought with Patricia A Kasdan • Weichert Realtors-Turnersville







