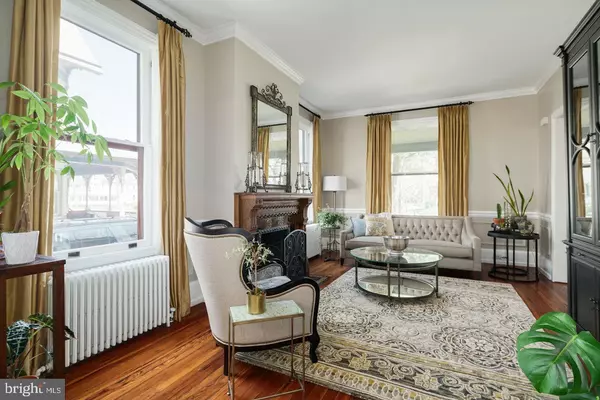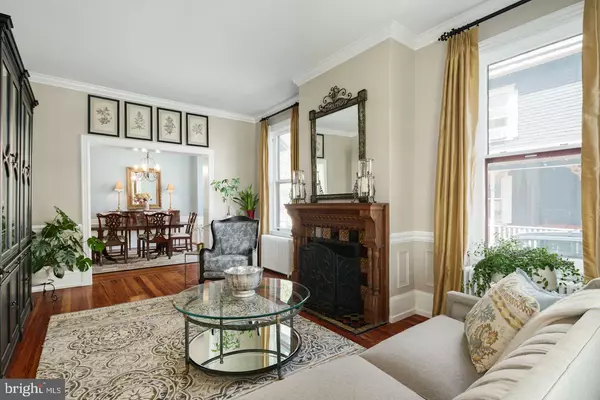$1,055,000
$999,000
5.6%For more information regarding the value of a property, please contact us for a free consultation.
316 WASHINGTON AVE Haddonfield, NJ 08033
6 Beds
4 Baths
3,708 SqFt
Key Details
Sold Price $1,055,000
Property Type Single Family Home
Sub Type Detached
Listing Status Sold
Purchase Type For Sale
Square Footage 3,708 sqft
Price per Sqft $284
Subdivision Gill Tract
MLS Listing ID NJCD416992
Sold Date 07/29/21
Style Victorian
Bedrooms 6
Full Baths 3
Half Baths 1
HOA Y/N N
Abv Grd Liv Area 3,708
Originating Board BRIGHT
Year Built 1880
Annual Tax Amount $26,359
Tax Year 2020
Lot Size 0.289 Acres
Acres 0.29
Lot Dimensions 63.00 x 200.00
Property Description
Washington Avenue! That's really all I need to say!! In the heart of beautiful Haddonfield, this Victorian home has been meticulously maintained and updated by the owners. Pride throughout is evident. Stunning wood floors have been preserved, incredible stained glass windows, original New Jersey tile surrounding the decorative fireplace and so much character you must see for yourself. Front covered porch and vestibule are just the beginning. A few additions over the years have made this expansive home one where everyone gets privacy and space for working and schooling from home, yet the vibe is very cozy. Perfect blend of original and new! Living room, family room, dining room and office all flow off the main hall to give that great circular movement for entertaining. A bank of stunning windows grace the dining room and the natural light throughout is wonderful. Kitchen addition includes a large breakfast room with fireplace (could be used as another sitting area), walk-in pantry, granite counters, butcher block island and stainless appliances. Back mud and laundry room perfect buffer between the exterior and interior! Very spacious hallway on second floor with newer bathroom renovation- linen closet and tiled shower and tub. Three spacious bedrooms with good closet space, especially considering the vintage of the home. One bedroom used as a home office. Primary suite boasts beautiful windows over a sitting nook and a large renovated bathroom with double sinks, cherry cabinets, soaking tub and pretty stall shower. Walk-in closet too with organizers. Third floor boasts two more bedrooms- one now used as a home office and homework room for kids. Separate baseboard heat for efficiency and a full bath with white amenities, tile and tub. Amazing space for teens, an au-pair, separate offices or in-laws. Basement ceiling height is great. Bilco doors, brand new HVAC in the last year!! 3 zone heat and 2 zone AC. Garage was recently built as an oversized 2-car garage with a loft on top- great storage. Lot is so beautiful with mature plantings, sprinkler system, back brick patio and just blocks from downtown shopping, schools and the Patco train to Center City. Stunning home! More pictures to come!!
Location
State NJ
County Camden
Area Haddonfield Boro (20417)
Zoning R6
Rooms
Other Rooms Living Room, Dining Room, Primary Bedroom, Bedroom 2, Bedroom 3, Bedroom 4, Bedroom 5, Kitchen, Family Room, Breakfast Room, Laundry, Office, Bedroom 6, Primary Bathroom
Basement Interior Access, Outside Entrance
Interior
Interior Features Ceiling Fan(s), Chair Railings, Crown Moldings, Kitchen - Island, Pantry, Soaking Tub, Upgraded Countertops, Walk-in Closet(s)
Hot Water Natural Gas
Heating Radiator, Baseboard - Electric
Cooling Central A/C, Ceiling Fan(s)
Flooring Wood, Carpet, Ceramic Tile
Fireplaces Number 1
Fireplaces Type Gas/Propane
Fireplace Y
Heat Source Natural Gas
Laundry Main Floor
Exterior
Exterior Feature Porch(es), Patio(s)
Garage Oversized, Additional Storage Area
Garage Spaces 9.0
Fence Partially
Waterfront N
Water Access N
Accessibility None
Porch Porch(es), Patio(s)
Parking Type Detached Garage, Driveway
Total Parking Spaces 9
Garage Y
Building
Story 3
Sewer Public Sewer
Water Public
Architectural Style Victorian
Level or Stories 3
Additional Building Above Grade, Below Grade
New Construction N
Schools
School District Haddonfield Borough Public Schools
Others
Senior Community No
Tax ID 17-00072-00013
Ownership Fee Simple
SqFt Source Assessor
Special Listing Condition Standard
Read Less
Want to know what your home might be worth? Contact us for a FREE valuation!

Our team is ready to help you sell your home for the highest possible price ASAP

Bought with Jeanne "lisa" Wolschina • Keller Williams Realty - Cherry Hill







