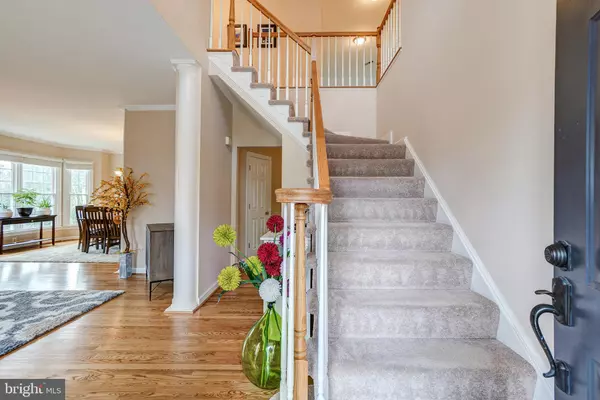$990,000
$990,000
For more information regarding the value of a property, please contact us for a free consultation.
12108 DAMSON DR North Potomac, MD 20878
6 Beds
4 Baths
4,898 SqFt
Key Details
Sold Price $990,000
Property Type Single Family Home
Sub Type Detached
Listing Status Sold
Purchase Type For Sale
Square Footage 4,898 sqft
Price per Sqft $202
Subdivision Quince Orchard Knolls
MLS Listing ID MDMC2043270
Sold Date 04/11/22
Style Colonial
Bedrooms 6
Full Baths 3
Half Baths 1
HOA Fees $15/mo
HOA Y/N Y
Abv Grd Liv Area 3,698
Originating Board BRIGHT
Year Built 1996
Annual Tax Amount $8,710
Tax Year 2021
Lot Size 10,440 Sqft
Acres 0.24
Property Description
Incredible, Light and Bright and Spacious Cul-De-Sac Brick-Front Colonial in North Potomac features Upgrades Throughout! Main Level includes Wood Floors, Dual Staircase, Separate Living and Dining Rooms with Crown Molding and Bay Window, Main Level Office/Bedroom, Butlers Pantry, And Renovated Kitchen with Island, 42" Cabinets, Wall Oven, French Door Refrigerator and Gas Cooktop Leading to Breakfast Room and Two-Story Family Room with Gas Fireplace and Palladian Windows. The Breakfast Room Opens to the Spacious Screened-In Porch and Deck, Perfect for Summertime Meals and Entertaining!
Upper Level features Primary Suite with Vaulted Ceilings, Lux Bath with Separate Shower and Soaking Tub, Dual Vanity, Granite Countertops and Water Closet, as well as a Walk-in Closet with Custom Closet Organizers. The Main Level continues to Three Additional Generously Sized Bedrooms with Custom Closets, Upper Level Laundry, and Full Hall Bath.
The Walk-Out Lower Level features Spacious Rec Room/Family Room, Large Bedroom (Currently used as a Gym), Full Bath with Direct Access from the Bedroom, Recessed Lights Throughout, Ample Storage plus Lots of Natural Light, and Walks out to The Stamped Concrete Patio overlooking the Beautiful Yard!
Recent Upgrades include New Architectural Shingle Roof (2019), New Windows (2018), Upper Level HVAC Complete System (2014), and Lower Level Furnace (2013), Amazing Screened-In Porch Addition, Flagstone Front Porch, Stamped Concrete Patio, Nest Thermostats, Wifi-Enabled Garage Door Openers, Smart Water Monitoring and Much More.
Conveniently Located minutes to Kentlands, Grocery and Restaurants, Rt 28, I-270, and lots of Parks and Trails. Incredibly Low HOA Fee!
Sellers prefer a 60 day rent-back. Offers, if any, due 6PM on Monday, March 28th.
Location
State MD
County Montgomery
Zoning R200
Direction Northeast
Rooms
Basement Full, Fully Finished, Outside Entrance, Walkout Level, Rear Entrance, Windows
Main Level Bedrooms 1
Interior
Interior Features Additional Stairway, Breakfast Area, Butlers Pantry, Ceiling Fan(s), Crown Moldings, Dining Area, Entry Level Bedroom, Family Room Off Kitchen, Floor Plan - Open, Formal/Separate Dining Room, Kitchen - Gourmet, Kitchen - Island, Primary Bath(s), Recessed Lighting, Upgraded Countertops, Walk-in Closet(s), Window Treatments, Wood Floors
Hot Water Natural Gas
Heating Forced Air, Central, Zoned
Cooling Zoned, Central A/C, Ceiling Fan(s)
Flooring Hardwood, Carpet, Ceramic Tile
Fireplaces Number 1
Fireplaces Type Fireplace - Glass Doors, Gas/Propane
Equipment Cooktop, Dishwasher, Disposal, Dryer, Energy Efficient Appliances, Oven - Wall, Refrigerator, Stainless Steel Appliances, Washer, Water Heater
Furnishings No
Fireplace Y
Appliance Cooktop, Dishwasher, Disposal, Dryer, Energy Efficient Appliances, Oven - Wall, Refrigerator, Stainless Steel Appliances, Washer, Water Heater
Heat Source Natural Gas
Laundry Upper Floor, Dryer In Unit, Washer In Unit
Exterior
Exterior Feature Deck(s), Patio(s), Porch(es), Screened, Roof
Garage Garage - Front Entry, Garage Door Opener
Garage Spaces 2.0
Utilities Available Natural Gas Available, Electric Available, Phone, Water Available, Sewer Available, Under Ground
Waterfront N
Water Access N
Roof Type Architectural Shingle
Accessibility Other
Porch Deck(s), Patio(s), Porch(es), Screened, Roof
Parking Type Attached Garage
Attached Garage 2
Total Parking Spaces 2
Garage Y
Building
Story 3
Foundation Concrete Perimeter
Sewer Public Sewer
Water Public
Architectural Style Colonial
Level or Stories 3
Additional Building Above Grade, Below Grade
Structure Type 2 Story Ceilings,9'+ Ceilings,Dry Wall,Vaulted Ceilings
New Construction N
Schools
Elementary Schools Thurgood Marshall
Middle Schools Ridgeview
High Schools Quince Orchard
School District Montgomery County Public Schools
Others
Senior Community No
Tax ID 160602882390
Ownership Fee Simple
SqFt Source Assessor
Acceptable Financing Cash, Conventional, Bank Portfolio, FHA, VA, Other
Listing Terms Cash, Conventional, Bank Portfolio, FHA, VA, Other
Financing Cash,Conventional,Bank Portfolio,FHA,VA,Other
Special Listing Condition Standard
Read Less
Want to know what your home might be worth? Contact us for a FREE valuation!

Our team is ready to help you sell your home for the highest possible price ASAP

Bought with Ross J Wilhelm • Compass







