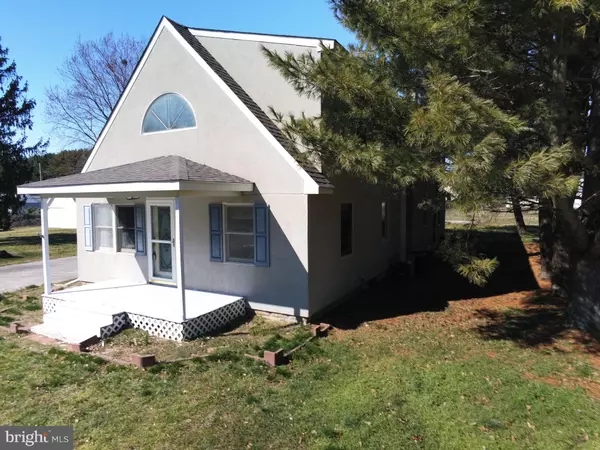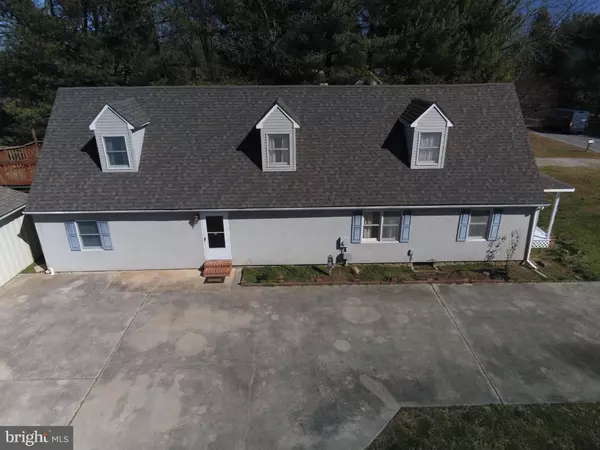$195,000
$199,900
2.5%For more information regarding the value of a property, please contact us for a free consultation.
219 BEECHWOOD AVE Dover, DE 19901
3 Beds
2 Baths
1,900 SqFt
Key Details
Sold Price $195,000
Property Type Single Family Home
Sub Type Detached
Listing Status Sold
Purchase Type For Sale
Square Footage 1,900 sqft
Price per Sqft $102
Subdivision South Dover Manor
MLS Listing ID DEKT236000
Sold Date 07/28/20
Style Contemporary
Bedrooms 3
Full Baths 2
HOA Y/N N
Abv Grd Liv Area 1,900
Originating Board BRIGHT
Year Built 1940
Annual Tax Amount $781
Tax Year 2019
Lot Size 0.500 Acres
Acres 0.5
Lot Dimensions 75.0 x 292.50
Property Description
Visit this home virtually: http://www.vht.com/434032469/IDXS - This 4BD 2BA custom built home has many unique features. New roof in 2019! Power washed 2/2020. Enter from the driveway into a large open kitchen/dining floor plan you will see a custom built island w hardwood cabinets, tile counter top and a sink. Off the kitchen is a foyer w/ washer dryer and more cabinet and counter space! Through the foyer step down into a family room with tile flooring and a gas fireplace in the corner and a window looking from the kitchen. In the front of the home through the kitchen/ dining area enter into a large living room with cathedral/vaulted ceiling w custom windows letting the warm sunshine in!! There are 2 bedrooms off the living room, 1 with wood flooring and the other w carpet and a full bathroom . Going upstairs enter into a bright spacious loft overlooking the living room. Down the hall is another full bathroom and 2 large bedrooms and a large walk through closet. 1 Bedroom leads out to the second floor balcony. Perfect for watching the sunset and rise! This is a must see, put this home on your next tour!! Being sold in AS-IS condition.
Location
State DE
County Kent
Area Caesar Rodney (30803)
Zoning RMH
Rooms
Other Rooms Living Room, Dining Room, Bedroom 2, Bedroom 3, Kitchen, Bedroom 1, 2nd Stry Fam Ovrlk, Laundry, Bonus Room, Additional Bedroom
Basement Combination, Dirt Floor
Main Level Bedrooms 2
Interior
Heating Forced Air
Cooling Central A/C
Flooring Carpet, Ceramic Tile, Laminated, Vinyl
Fireplaces Number 1
Fireplaces Type Corner, Gas/Propane
Equipment Dishwasher, Dryer, Oven/Range - Gas, Refrigerator, Washer
Fireplace Y
Appliance Dishwasher, Dryer, Oven/Range - Gas, Refrigerator, Washer
Heat Source Oil
Exterior
Exterior Feature Balcony
Garage Additional Storage Area, Garage - Side Entry, Other
Garage Spaces 2.0
Waterfront N
Water Access N
Street Surface Paved
Accessibility 2+ Access Exits
Porch Balcony
Parking Type Detached Garage
Total Parking Spaces 2
Garage Y
Building
Lot Description Level
Story 2
Sewer Public Sewer
Water Community
Architectural Style Contemporary
Level or Stories 2
Additional Building Above Grade, Below Grade
New Construction N
Schools
School District Caesar Rodney
Others
Senior Community No
Tax ID ED-00-08610-02-4400-000
Ownership Fee Simple
SqFt Source Estimated
Acceptable Financing Cash, Conventional
Listing Terms Cash, Conventional
Financing Cash,Conventional
Special Listing Condition Standard
Read Less
Want to know what your home might be worth? Contact us for a FREE valuation!

Our team is ready to help you sell your home for the highest possible price ASAP

Bought with Brianna Leann Cahall • Myers Realty







