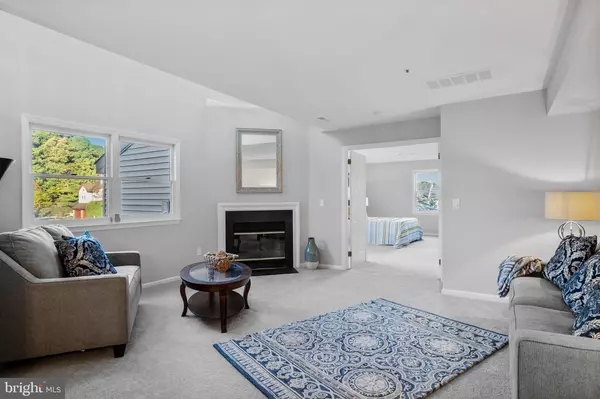$270,000
$259,900
3.9%For more information regarding the value of a property, please contact us for a free consultation.
712 CHANTICLEER Cherry Hill, NJ 08003
2 Beds
3 Baths
1,652 SqFt
Key Details
Sold Price $270,000
Property Type Condo
Sub Type Condo/Co-op
Listing Status Sold
Purchase Type For Sale
Square Footage 1,652 sqft
Price per Sqft $163
Subdivision Chanticleer
MLS Listing ID NJCD2009090
Sold Date 12/17/21
Style Contemporary
Bedrooms 2
Full Baths 2
Half Baths 1
Condo Fees $291/mo
HOA Y/N N
Abv Grd Liv Area 1,652
Originating Board BRIGHT
Year Built 1990
Annual Tax Amount $7,506
Tax Year 2021
Lot Dimensions 0.00 x 0.00
Property Description
Looking for move in ready? Add the convenience of easy access to all major shopping, restaurants, health care, and all major locations of religious worship? And do not forget blue ribbon schools? 712 Chanticleer will offer you all of this. An end unit, set in Chanticleer has been recently updated will a contemporary, urban feel. This light, bright and airy unit has been freshly painted in a light grey, with grey carpet throughout. The open floor plan gives an eye view of the living area with high ceilings ( new lighting) fireplace in the family room, and a master suite with full bath including navy vanity, stall shower, soaking tub and plenty of natural lighting. The kitchen has navy cabinets, new stainless appliances, separate eating are with a Palladian window. The second level provides a second master suite with a full bath, and a large open loft area perfect for an office, study or play area. One car garage, and driveway provide parking with access to visitor spots
nearby. The HVAC was replaced this year 2021. Enjoy all the amenities that Chanticleer offers. This includes health club, pool, clubhouse, tennis courts, all exterior maintenance, snow removal and lawn care.
Pack your bags and enjoy easy living. Showings will begin at the open house 10/24/2021
Location
State NJ
County Camden
Area Cherry Hill Twp (20409)
Zoning RES
Rooms
Other Rooms Living Room, Dining Room, Primary Bedroom, Kitchen, Loft, Primary Bathroom
Main Level Bedrooms 1
Interior
Hot Water Electric
Heating Forced Air
Cooling Central A/C
Heat Source Natural Gas
Exterior
Garage Garage - Front Entry, Garage Door Opener
Garage Spaces 1.0
Amenities Available Club House, Exercise Room, Pool - Outdoor
Waterfront N
Water Access N
Roof Type Shingle,Pitched
Accessibility None
Parking Type Attached Garage, Driveway
Attached Garage 1
Total Parking Spaces 1
Garage Y
Building
Story 2.5
Foundation Slab
Sewer Public Sewer
Water Public
Architectural Style Contemporary
Level or Stories 2.5
Additional Building Above Grade, Below Grade
New Construction N
Schools
High Schools Cherry Hill High - East
School District Cherry Hill Township Public Schools
Others
Pets Allowed Y
HOA Fee Include All Ground Fee,Common Area Maintenance,Ext Bldg Maint,Health Club,Lawn Care Front,Lawn Care Rear,Lawn Care Side,Lawn Maintenance,Pool(s),Snow Removal
Senior Community No
Tax ID 09-00520 04-00001-C0712
Ownership Condominium
Special Listing Condition Standard
Pets Description No Pet Restrictions
Read Less
Want to know what your home might be worth? Contact us for a FREE valuation!

Our team is ready to help you sell your home for the highest possible price ASAP

Bought with Jenny Albaz • Long & Foster Real Estate, Inc.







