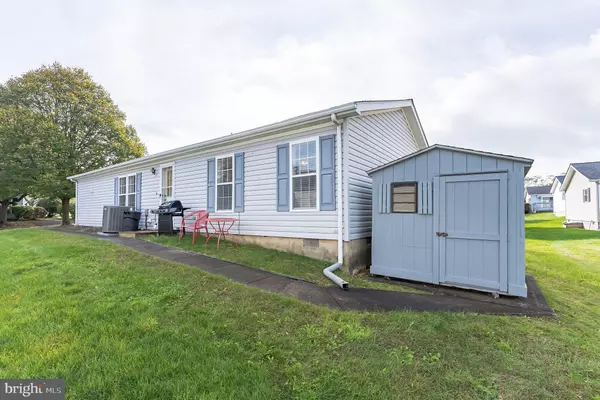$230,000
$229,900
For more information regarding the value of a property, please contact us for a free consultation.
462 HUMMINGBIRD CT N New Hope, PA 18938
2 Beds
2 Baths
1,352 SqFt
Key Details
Sold Price $230,000
Property Type Single Family Home
Sub Type Detached
Listing Status Sold
Purchase Type For Sale
Square Footage 1,352 sqft
Price per Sqft $170
Subdivision Buckingham Springs
MLS Listing ID PABU2010412
Sold Date 11/29/21
Style Ranch/Rambler
Bedrooms 2
Full Baths 2
HOA Fees $583/mo
HOA Y/N Y
Abv Grd Liv Area 1,352
Originating Board BRIGHT
Year Built 1994
Annual Tax Amount $2,114
Tax Year 2021
Lot Dimensions 0.00 x 0.00
Property Description
Charming Bryn Athyn model home in Buckingham Springs 55+ community. This 2 bedroom, 2 full bathroom Buckingham home is move in ready. Property offers one floor living at its finest. Rooms are very spacious. Walk through front door into large morning room which opens up in large kitchen. Living room and dining room are to left of kitchen. Morning Room & Kitchen contain beautiful upgraded hardwood flooring. The rest of the home is fully carpeted. All the carpets were recently professionally cleaned and in good condition. Walk down hall to master bedroom on left with master bathroom and walk-in closet. On right is spacious guest bedroom, hall bathroom and full size laundry room. Newer/updated HVAC systems. Note: Private 3-car driveway and a large shed included in sale. All appliances are also included in the sale. Property is an estate sale but very well maintained. Make your offer today!
Location
State PA
County Bucks
Area Buckingham Twp (10106)
Zoning MOBILE HOME - RESIDENTIAL
Rooms
Main Level Bedrooms 2
Interior
Hot Water Electric
Heating Heat Pump(s)
Cooling Central A/C
Flooring Carpet, Hardwood
Fireplace N
Heat Source Electric
Laundry Main Floor, Has Laundry, Washer In Unit, Dryer In Unit
Exterior
Garage Spaces 3.0
Waterfront N
Water Access N
Roof Type Shingle,Pitched
Accessibility None
Total Parking Spaces 3
Garage N
Building
Story 1
Foundation Slab
Sewer Public Sewer
Water Public
Architectural Style Ranch/Rambler
Level or Stories 1
Additional Building Above Grade, Below Grade
Structure Type Dry Wall
New Construction N
Schools
School District Central Bucks
Others
HOA Fee Include Common Area Maintenance,Pool(s)
Senior Community Yes
Age Restriction 55
Tax ID 06-018-083 0238
Ownership Fee Simple
SqFt Source Assessor
Acceptable Financing Cash, Conventional, Private, Other
Listing Terms Cash, Conventional, Private, Other
Financing Cash,Conventional,Private,Other
Special Listing Condition Standard
Read Less
Want to know what your home might be worth? Contact us for a FREE valuation!

Our team is ready to help you sell your home for the highest possible price ASAP

Bought with Janet Beaver • Coldwell Banker Hearthside-Doylestown







