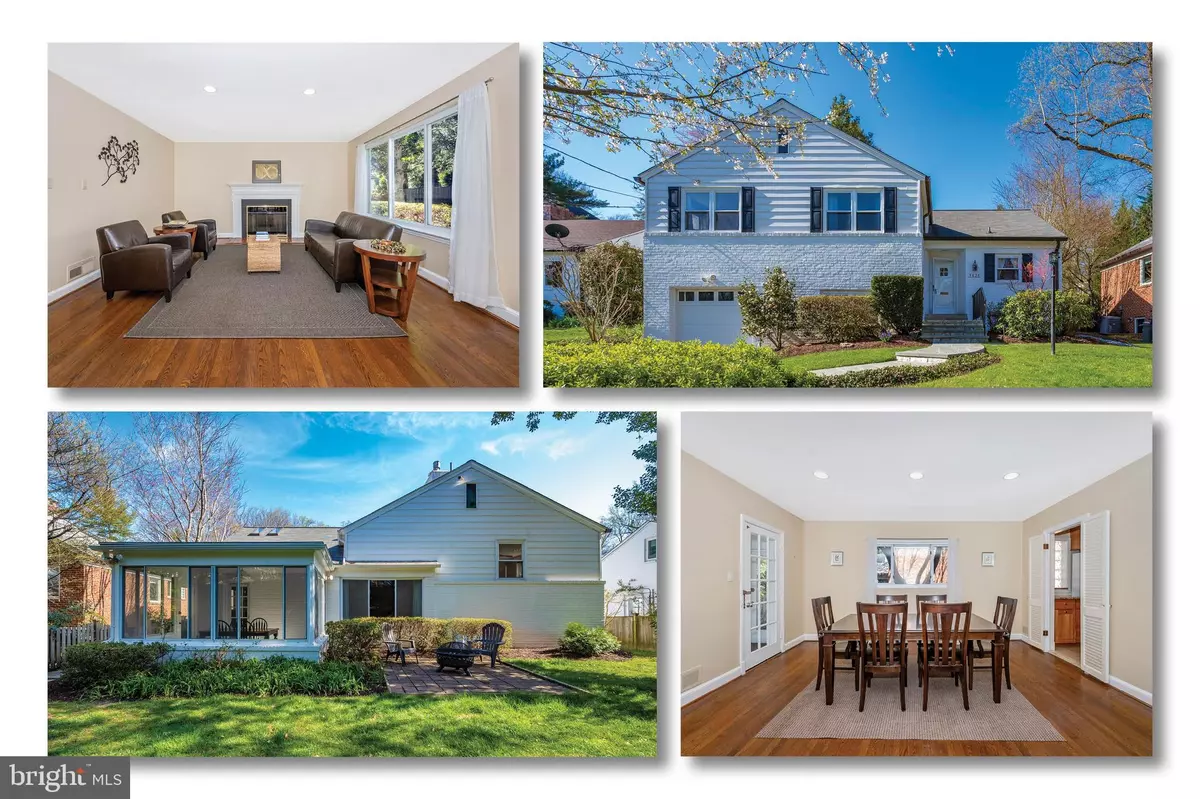$1,000,000
$1,000,000
For more information regarding the value of a property, please contact us for a free consultation.
5626 MASSACHUSETTS AVE Bethesda, MD 20816
3 Beds
3 Baths
3,150 SqFt
Key Details
Sold Price $1,000,000
Property Type Single Family Home
Sub Type Detached
Listing Status Sold
Purchase Type For Sale
Square Footage 3,150 sqft
Price per Sqft $317
Subdivision Mass Ave Hills
MLS Listing ID MDMC2039444
Sold Date 05/17/22
Style Split Level
Bedrooms 3
Full Baths 2
Half Baths 1
HOA Y/N N
Abv Grd Liv Area 2,420
Originating Board BRIGHT
Year Built 1951
Annual Tax Amount $9,209
Tax Year 2022
Lot Size 7,210 Sqft
Acres 0.17
Property Description
Location, location, location! This spacious 4-level home has been lovingly cared for and could be yours if you hurry before someone else scoops it up. The gourmet kitchen with island and granite countertops will WOW you! Gleaming hardwoods can be found throughout most of this home. The large dining area opens up to the family room with gas fireplace. Off of the dining room is a light and bright sunroom overlooking the fenced back yard. Upstairs, you'll find 3 spacious bedrooms, 2 full baths and another level that has skylights, cool built-ins for twin beds if you needed another room for sleeping or it could be used as a play area or office. The lower level consists of a recreation room, laundry room, storage room and another bathroom. Access to the one-car garage is from this level. The current owners have put over $50,000 into upgrades over the years. The roof was replaced in 2014, new water heater in 2019, new chimney liners and crown in 2021. Ask your agent for a full list of upgrades! Better see it soon!
Location
State MD
County Montgomery
Zoning R60
Direction Northeast
Rooms
Other Rooms Living Room, Dining Room, Primary Bedroom, Bedroom 2, Bedroom 3, Kitchen, Den, Foyer, Sun/Florida Room, Exercise Room, Utility Room, Bathroom 2, Attic, Primary Bathroom
Basement Connecting Stairway, Outside Entrance, Walkout Level, Windows, Partially Finished, Side Entrance, Interior Access
Interior
Interior Features Dining Area, Kitchen - Eat-In, Floor Plan - Open, Carpet, Ceiling Fan(s), Combination Dining/Living, Kitchen - Island, Primary Bath(s), Recessed Lighting, Skylight(s), Soaking Tub, Stall Shower, Studio, Tub Shower, Upgraded Countertops, Wood Floors
Hot Water Natural Gas
Heating Heat Pump(s), Forced Air, Heat Pump - Gas BackUp
Cooling Central A/C, Ductless/Mini-Split, Attic Fan, Multi Units, Heat Pump(s)
Flooring Ceramic Tile, Hardwood, Partially Carpeted
Fireplaces Number 1
Fireplaces Type Gas/Propane
Equipment Disposal, Dishwasher, Washer, Stove, Built-In Microwave, Dryer - Electric, Exhaust Fan, Refrigerator, Water Heater
Furnishings No
Fireplace Y
Appliance Disposal, Dishwasher, Washer, Stove, Built-In Microwave, Dryer - Electric, Exhaust Fan, Refrigerator, Water Heater
Heat Source Natural Gas, Electric
Laundry Basement, Washer In Unit, Dryer In Unit
Exterior
Garage Garage - Front Entry, Basement Garage, Built In, Garage Door Opener, Inside Access
Garage Spaces 4.0
Fence Rear
Utilities Available Above Ground
Waterfront N
Water Access N
View Street
Roof Type Shingle
Accessibility None
Parking Type Attached Garage, Driveway
Attached Garage 1
Total Parking Spaces 4
Garage Y
Building
Lot Description Front Yard, Landscaping, Rear Yard
Story 3.5
Foundation Permanent, Block, Crawl Space
Sewer Public Sewer
Water Public
Architectural Style Split Level
Level or Stories 3.5
Additional Building Above Grade, Below Grade
New Construction N
Schools
Elementary Schools Wood Acres
Middle Schools Thomas W. Pyle
High Schools Walt Whitman
School District Montgomery County Public Schools
Others
Senior Community No
Tax ID 160700615031
Ownership Fee Simple
SqFt Source Assessor
Acceptable Financing Cash, Conventional, FHA, VA
Horse Property N
Listing Terms Cash, Conventional, FHA, VA
Financing Cash,Conventional,FHA,VA
Special Listing Condition Standard
Read Less
Want to know what your home might be worth? Contact us for a FREE valuation!

Our team is ready to help you sell your home for the highest possible price ASAP

Bought with Indera N Coggins • Berkshire Hathaway HomeServices Homesale Realty







