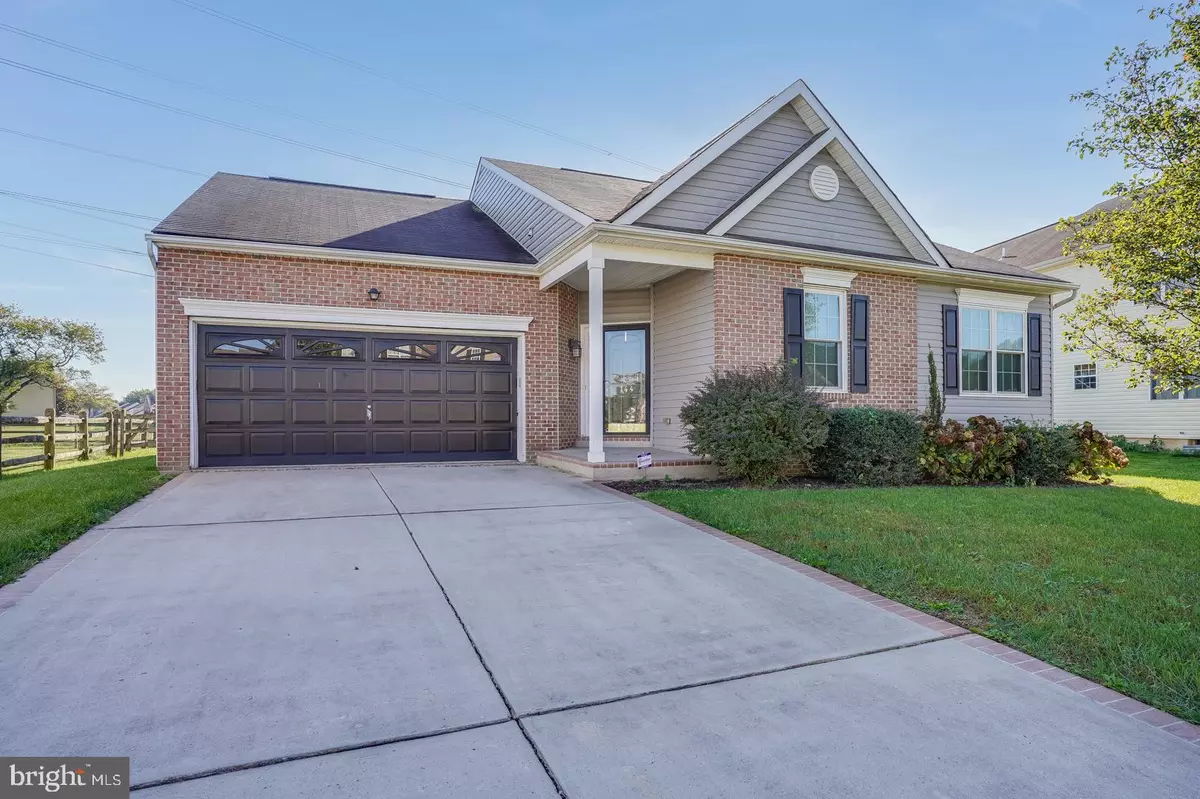$353,000
$345,000
2.3%For more information regarding the value of a property, please contact us for a free consultation.
144 WYNNEFIELD Bear, DE 19701
3 Beds
2 Baths
1,675 SqFt
Key Details
Sold Price $353,000
Property Type Single Family Home
Sub Type Detached
Listing Status Sold
Purchase Type For Sale
Square Footage 1,675 sqft
Price per Sqft $210
Subdivision Wynnefield Hunt
MLS Listing ID DENC2000609
Sold Date 12/03/21
Style Ranch/Rambler
Bedrooms 3
Full Baths 2
HOA Fees $12/ann
HOA Y/N Y
Abv Grd Liv Area 1,675
Originating Board BRIGHT
Year Built 2006
Annual Tax Amount $2,467
Tax Year 2021
Lot Size 10,019 Sqft
Acres 0.23
Lot Dimensions 61.90 x 155.00
Property Description
Well maintained 3 bedroom, 2 bath ranch style home on .23 acre lot in popular Wynnefield Hunt. Your first impression will be the well landscaped lawn and the stamped concrete front porch. Entrance foyer with hardwood floors that flow into the open dining room and great room. Fully equipped kitchen & breakfast area with sliders to a 12 x 15 Trex deck. Primary bedroom with a vaulted ceiling, walk-in closet & a primary bath with a double vanity, separate shower and a soaking tub. Two additional bedrooms and another full bath on the other side of the house complete the first floor layout. Full unfinished basement with a walk out to the fenced rear yard that backs to open space. Upgrades include newer triple pane windows throughout the house,9' ceilings. Sunsetter awning, Rainsoft water purification system, ceiling fans, shed and a new heater(2021) Community amenities includes a picnic area, pond and a playground. Make your appointment today.
Location
State DE
County New Castle
Area Newark/Glasgow (30905)
Zoning NC6.5
Rooms
Other Rooms Dining Room, Bedroom 2, Bedroom 3, Kitchen, Family Room, Bedroom 1, Bathroom 1, Bathroom 2
Basement Full
Main Level Bedrooms 3
Interior
Interior Features Attic, Carpet, Ceiling Fan(s), Dining Area, Family Room Off Kitchen, Floor Plan - Open, Kitchen - Island, Soaking Tub, Primary Bath(s), Pantry, Stall Shower, Tub Shower, Walk-in Closet(s), Water Treat System, Wood Floors
Hot Water Electric
Heating Forced Air
Cooling Central A/C
Heat Source Natural Gas
Exterior
Garage Garage Door Opener, Garage - Front Entry
Garage Spaces 2.0
Fence Split Rail, Wood
Waterfront N
Water Access N
Accessibility None
Parking Type Attached Garage, Driveway, On Street
Attached Garage 2
Total Parking Spaces 2
Garage Y
Building
Story 1
Foundation Concrete Perimeter
Sewer Public Sewer
Water Public
Architectural Style Ranch/Rambler
Level or Stories 1
Additional Building Above Grade, Below Grade
New Construction N
Schools
School District Colonial
Others
Senior Community No
Tax ID 10-048.20-098
Ownership Fee Simple
SqFt Source Assessor
Acceptable Financing Cash, Conventional, FHA, USDA, VA
Listing Terms Cash, Conventional, FHA, USDA, VA
Financing Cash,Conventional,FHA,USDA,VA
Special Listing Condition Standard
Read Less
Want to know what your home might be worth? Contact us for a FREE valuation!

Our team is ready to help you sell your home for the highest possible price ASAP

Bought with Priscilla Aidoo Yeboah • Meyer & Meyer Realty







