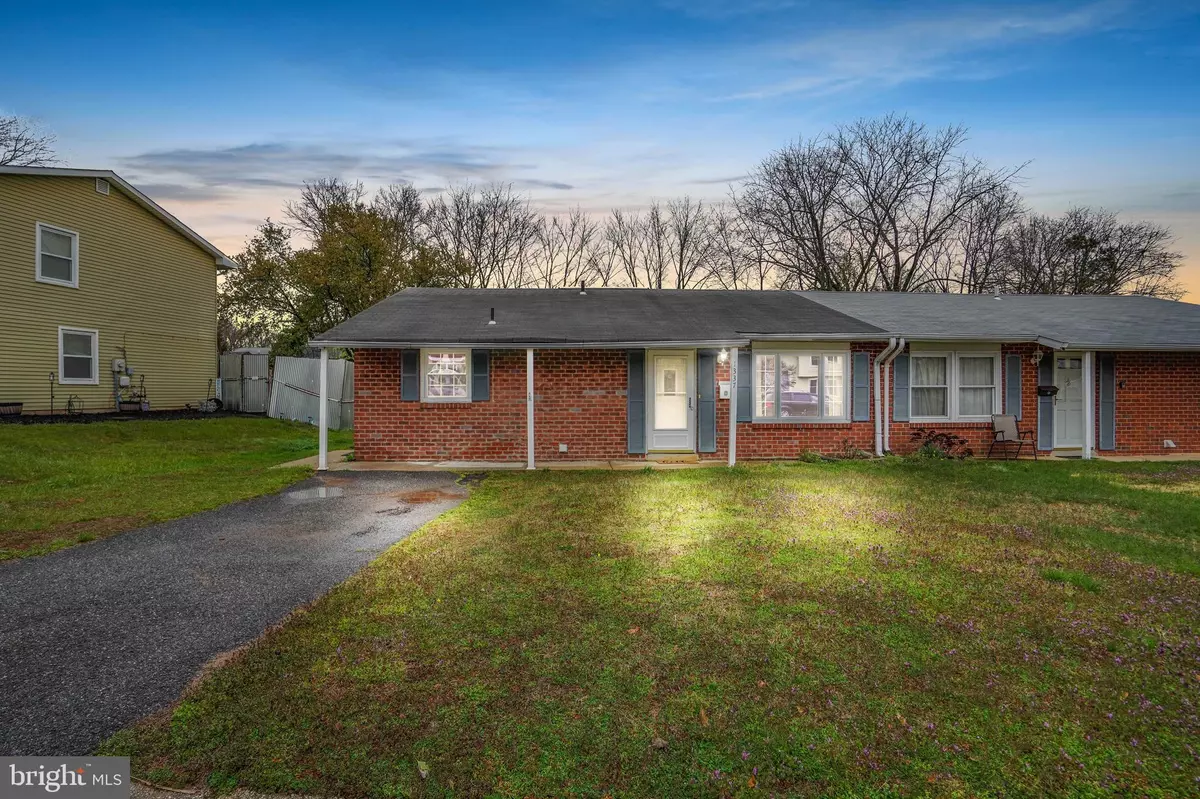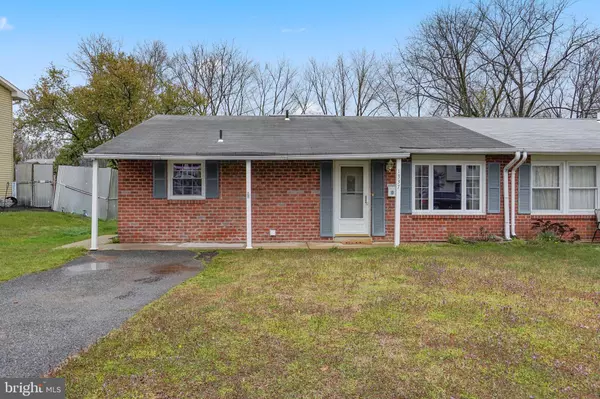$291,000
$280,000
3.9%For more information regarding the value of a property, please contact us for a free consultation.
1337 BURLINGTON DR Odenton, MD 21113
3 Beds
2 Baths
1,054 SqFt
Key Details
Sold Price $291,000
Property Type Townhouse
Sub Type End of Row/Townhouse
Listing Status Sold
Purchase Type For Sale
Square Footage 1,054 sqft
Price per Sqft $276
Subdivision Maple Ridge
MLS Listing ID MDAA2023728
Sold Date 06/22/22
Style Ranch/Rambler
Bedrooms 3
Full Baths 1
Half Baths 1
HOA Y/N N
Abv Grd Liv Area 1,054
Originating Board BRIGHT
Year Built 1972
Annual Tax Amount $2,275
Tax Year 2022
Lot Size 5,000 Sqft
Acres 0.11
Property Description
Back on the market with a NEW ROOF! Updated kitchen with stainless steel appliances and granite, plus ceramic tile flooring in foyer, kitchen and dining rooms. Nicely sized living room, 2 secondary bedrooms and primary bedroom with private half bathroom with utility access and walk out to the back yard. Full hallway bathroom with ceramic tile floors and jetted soaking tub with ceramic surround and flooring. The back yard offers a storage shed and play set. There is parking in the driveway for 2 cars, and off street parking as well. Close to Fort Meade and many major commuting routes.
Location
State MD
County Anne Arundel
Zoning R5
Rooms
Main Level Bedrooms 3
Interior
Interior Features Dining Area, Primary Bath(s), Upgraded Countertops, WhirlPool/HotTub
Hot Water Electric
Heating Forced Air
Cooling Central A/C
Equipment Dishwasher, Disposal, Exhaust Fan, Oven/Range - Electric, Refrigerator
Fireplace N
Appliance Dishwasher, Disposal, Exhaust Fan, Oven/Range - Electric, Refrigerator
Heat Source Natural Gas
Exterior
Waterfront N
Water Access N
Accessibility Level Entry - Main
Parking Type Off Street
Garage N
Building
Story 1
Foundation Slab
Sewer Public Sewer
Water Public
Architectural Style Ranch/Rambler
Level or Stories 1
Additional Building Above Grade, Below Grade
New Construction N
Schools
Elementary Schools Waugh Chapel
Middle Schools Arundel
High Schools Arundel
School District Anne Arundel County Public Schools
Others
Senior Community No
Tax ID 020446502707608
Ownership Fee Simple
SqFt Source Assessor
Special Listing Condition Standard
Read Less
Want to know what your home might be worth? Contact us for a FREE valuation!

Our team is ready to help you sell your home for the highest possible price ASAP

Bought with Stephen Jenkins II • Coldwell Banker Realty







