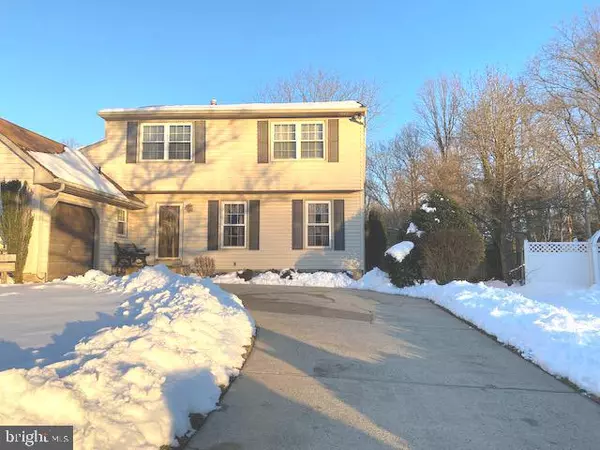$295,000
$289,900
1.8%For more information regarding the value of a property, please contact us for a free consultation.
237 CHAMPION WAY Sewell, NJ 08080
4 Beds
2 Baths
1,942 SqFt
Key Details
Sold Price $295,000
Property Type Single Family Home
Sub Type Detached
Listing Status Sold
Purchase Type For Sale
Square Footage 1,942 sqft
Price per Sqft $151
Subdivision Salina Hills
MLS Listing ID NJGL270868
Sold Date 04/30/21
Style Colonial
Bedrooms 4
Full Baths 1
Half Baths 1
HOA Y/N N
Abv Grd Liv Area 1,942
Originating Board BRIGHT
Year Built 1980
Annual Tax Amount $7,854
Tax Year 2020
Lot Dimensions 71.00 x 128.00
Property Description
Beautiful 'Pinecrest' model 2 Story home built by US Homes in desirable Salina Hills has the ability for 2nd full bathroom! Plumbed for full bathroom on second floor, take away the 4th bedroom and turn the 3rd bedroom into a Primary bedroom! Look at the attached floor plan for the layout and possibility. Forget the Winter snow, this Summer enjoy the in-ground vinyl liner pool, liner 2 years old, imagine many family and friend get togethers and no beach closings! The kitchen and dining room have been combined into one large Country eat in kitchen, custom wood cabinets, granite counter top, stainless steel kitchen appliances top it off along with procelain floors! Don't forget the Full basement, great for storage or future needed purposes. Additional features, newer vinyl siding and vinyl double hung tilt in windows for easy clean and to help save on energy bills! The roof is 15 years old, the HVAC system is 10 years old. The seller is including the 1 Year 2/10 Home Warranty for the buyer at settlement as a bonus! Open House Sunday 12-2pm before the Big Game! The Open House is Still On despite the snow, posted 11:00 AM.
Location
State NJ
County Gloucester
Area Washington Twp (20818)
Zoning PR1
Rooms
Other Rooms Living Room, Primary Bedroom, Bedroom 2, Bedroom 3, Bedroom 4, Kitchen, Family Room, Laundry
Basement Full
Interior
Interior Features Carpet, Ceiling Fan(s), Family Room Off Kitchen, Kitchen - Eat-In, Kitchen - Country, Tub Shower, Upgraded Countertops, Window Treatments, Wood Floors
Hot Water Natural Gas
Heating Forced Air
Cooling Central A/C
Flooring Hardwood, Carpet
Fireplaces Number 1
Fireplaces Type Brick, Fireplace - Glass Doors, Wood
Equipment Built-In Microwave, Dishwasher, Disposal, Dryer, Energy Efficient Appliances, Microwave, Oven - Self Cleaning, Oven/Range - Gas, Refrigerator, Stainless Steel Appliances, Washer, Water Heater
Furnishings No
Fireplace Y
Window Features Double Hung,Double Pane,Energy Efficient,Insulated,Replacement,Vinyl Clad
Appliance Built-In Microwave, Dishwasher, Disposal, Dryer, Energy Efficient Appliances, Microwave, Oven - Self Cleaning, Oven/Range - Gas, Refrigerator, Stainless Steel Appliances, Washer, Water Heater
Heat Source Natural Gas
Laundry Dryer In Unit, Has Laundry, Main Floor, Washer In Unit
Exterior
Exterior Feature Patio(s)
Garage Garage - Side Entry, Inside Access
Garage Spaces 3.0
Fence Chain Link
Pool In Ground, Vinyl
Utilities Available Cable TV, Electric Available, Natural Gas Available, Sewer Available, Water Available
Waterfront N
Water Access N
Roof Type Architectural Shingle
Accessibility 2+ Access Exits
Porch Patio(s)
Parking Type Attached Garage, Driveway, On Street
Attached Garage 1
Total Parking Spaces 3
Garage Y
Building
Story 2
Foundation Block
Sewer Public Sewer
Water Public
Architectural Style Colonial
Level or Stories 2
Additional Building Above Grade, Below Grade
New Construction N
Schools
Elementary Schools Hurffville
Middle Schools Chestnut Ridge
High Schools Washington Township
School District Washington Township Public Schools
Others
Senior Community No
Tax ID 18-00019 09-00018
Ownership Fee Simple
SqFt Source Assessor
Acceptable Financing Cash, Conventional, FHA, VA
Listing Terms Cash, Conventional, FHA, VA
Financing Cash,Conventional,FHA,VA
Special Listing Condition Standard
Read Less
Want to know what your home might be worth? Contact us for a FREE valuation!

Our team is ready to help you sell your home for the highest possible price ASAP

Bought with Steven Kempton • RE/MAX Community-Williamstown







