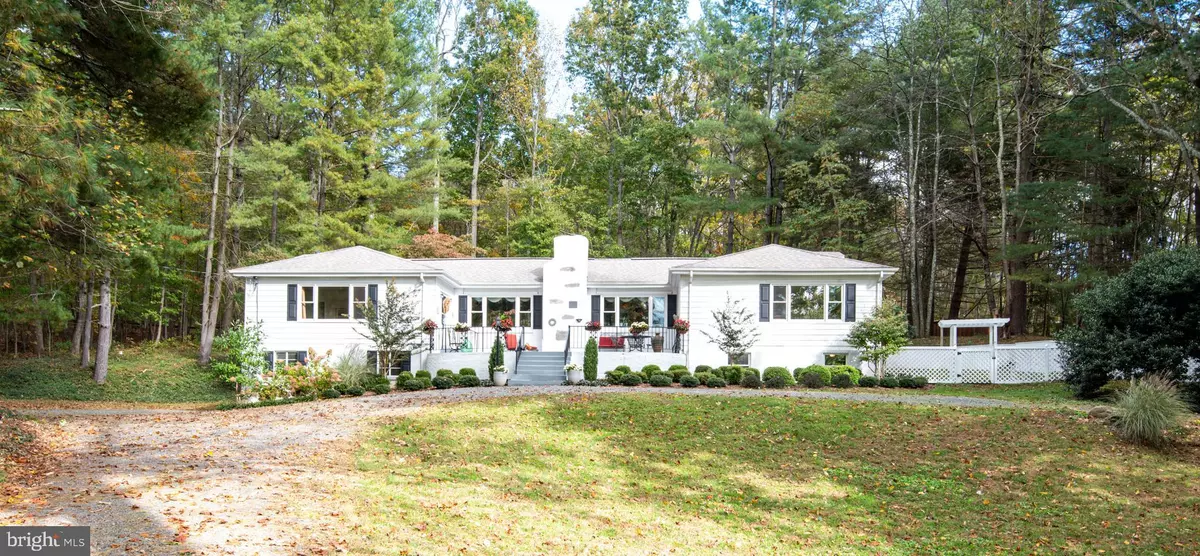$505,000
$465,000
8.6%For more information regarding the value of a property, please contact us for a free consultation.
230 SEVEN PONDS RD Amissville, VA 20106
3 Beds
3 Baths
2,224 SqFt
Key Details
Sold Price $505,000
Property Type Single Family Home
Sub Type Detached
Listing Status Sold
Purchase Type For Sale
Square Footage 2,224 sqft
Price per Sqft $227
Subdivision Metes & Bounds
MLS Listing ID VARP2000232
Sold Date 12/10/21
Style Raised Ranch/Rambler
Bedrooms 3
Full Baths 3
HOA Y/N N
Abv Grd Liv Area 2,224
Originating Board BRIGHT
Year Built 1967
Annual Tax Amount $1,998
Tax Year 2020
Lot Size 5.246 Acres
Acres 5.25
Property Description
NOVEMBER 9 OPEN HOUSE CANCELLED!! Come experience the perfect mix of elegance and country living! Located on a bucolic, paved country road in gorgeous Rappahannock County, you are close enough to major travel routes, yet so nicely secluded. Beautifully landscaped and tastefully finished on the inside. The home's living room with a raised hearth fireplace is a wonderful place to gather with family and friends. Rooms are generously sized and every living space has fabulous views of the grounds.
The kitchen was redone a few years ago with new stainless appliances, granite counters and has an adjoining, ultra-comfortable family room with a fireplace. The master suite is private on the south end of the house and has large windows, adjoining full bath with double vanity, and walk-in closet complete with a washer/dryer. The two additional main floor bedrooms on the opposite end of the house are served by a jack and jill bath. With a full basement, two-car garage, lower level rec room/gym space and bath, this home also has bountiful storage. On five wooded and open acres with magnificent trees and a circular drive; the outdoor living spaces in front and rear really do bring the outside in.
Location
State VA
County Rappahannock
Zoning RESIDENTIAL
Direction West
Rooms
Other Rooms Living Room, Bedroom 2, Bedroom 3, Kitchen, Bedroom 1
Basement Full, Interior Access
Main Level Bedrooms 3
Interior
Hot Water Electric
Heating Heat Pump(s)
Cooling Central A/C
Flooring Wood
Fireplaces Number 2
Equipment None
Fireplace Y
Heat Source Electric
Exterior
Garage Additional Storage Area, Garage - Side Entry
Garage Spaces 2.0
Fence Wood, Wire
Waterfront N
Water Access N
View Trees/Woods, Scenic Vista, Garden/Lawn
Roof Type Shingle
Street Surface Black Top
Accessibility None
Road Frontage Public
Parking Type Attached Garage
Attached Garage 2
Total Parking Spaces 2
Garage Y
Building
Lot Description Backs to Trees
Story 1
Foundation Block
Sewer On Site Septic
Water Well
Architectural Style Raised Ranch/Rambler
Level or Stories 1
Additional Building Above Grade, Below Grade
Structure Type Dry Wall
New Construction N
Schools
School District Rappahannock County Public Schools
Others
Pets Allowed Y
Senior Community No
Tax ID 32C 2 11
Ownership Fee Simple
SqFt Source Assessor
Acceptable Financing Cash, Conventional, Farm Credit Service
Horse Property N
Listing Terms Cash, Conventional, Farm Credit Service
Financing Cash,Conventional,Farm Credit Service
Special Listing Condition Standard
Pets Description No Pet Restrictions
Read Less
Want to know what your home might be worth? Contact us for a FREE valuation!

Our team is ready to help you sell your home for the highest possible price ASAP

Bought with Non Member • Non Subscribing Office







