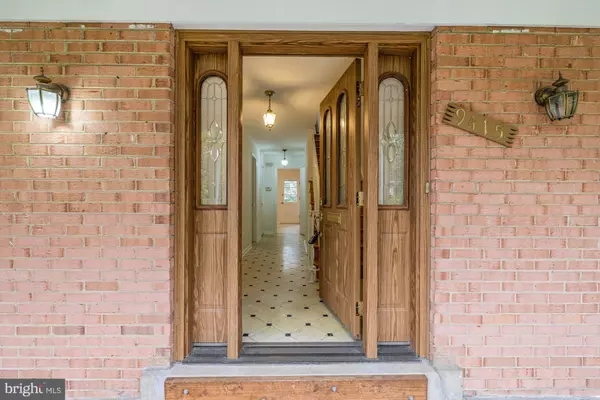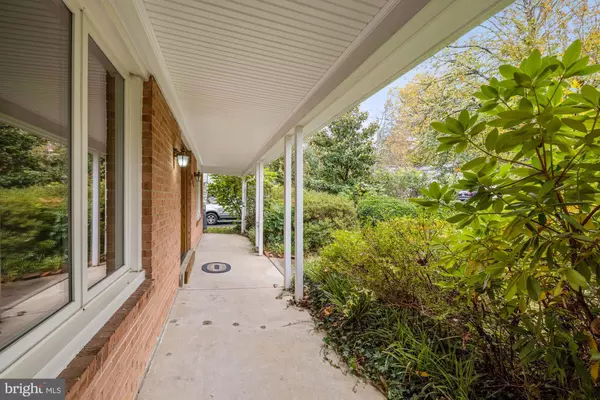$910,000
$849,000
7.2%For more information regarding the value of a property, please contact us for a free consultation.
9415 LINDEN AVE Bethesda, MD 20814
5 Beds
4 Baths
2,432 SqFt
Key Details
Sold Price $910,000
Property Type Single Family Home
Sub Type Detached
Listing Status Sold
Purchase Type For Sale
Square Footage 2,432 sqft
Price per Sqft $374
Subdivision Maplewood Manor
MLS Listing ID MDMC2017160
Sold Date 11/24/21
Style Colonial
Bedrooms 5
Full Baths 2
Half Baths 2
HOA Y/N N
Abv Grd Liv Area 2,432
Originating Board BRIGHT
Year Built 1964
Annual Tax Amount $9,177
Tax Year 2020
Lot Size 7,810 Sqft
Acres 0.18
Property Description
Outstanding opportunity to buy a FIVE bedroom property with all FIVE bedrooms on the 2nd level! Located in an ultra-convenient location just off Wisconsin Avenue north of NIH inside the beltway, this property is in move-in condition with refinished hardwood floors and fresh paint with immediate occupancy. Features include center entry hall, spacious living and dining rooms, table-space kitchen, family room adjoining kitchen, powder room on main level, 5BR/2BA up and lower level with half bath, recreation room, laundry room, storage room and rear door Outside features a nearly-level lot with fencing in the back, a terrace, a one-car carport and mature landscaping.
Location
State MD
County Montgomery
Zoning R60
Direction Southwest
Rooms
Basement Daylight, Partial, Drain, Outside Entrance, Partially Finished, Rear Entrance
Interior
Interior Features Attic, Attic/House Fan, Ceiling Fan(s), Family Room Off Kitchen, Floor Plan - Traditional, Formal/Separate Dining Room, Kitchen - Eat-In, Kitchen - Table Space, Recessed Lighting, Walk-in Closet(s), Wood Floors
Hot Water Natural Gas
Heating Forced Air
Cooling Central A/C, Ceiling Fan(s)
Flooring Hardwood, Vinyl
Equipment Dishwasher, Disposal, Dryer, Oven - Wall, Range Hood, Refrigerator, Washer, Water Heater, Cooktop
Fireplace N
Window Features Replacement
Appliance Dishwasher, Disposal, Dryer, Oven - Wall, Range Hood, Refrigerator, Washer, Water Heater, Cooktop
Heat Source Natural Gas
Laundry Basement
Exterior
Garage Spaces 1.0
Fence Chain Link, Rear
Waterfront N
Water Access N
View Garden/Lawn
Roof Type Composite
Accessibility Grab Bars Mod
Parking Type Attached Carport
Total Parking Spaces 1
Garage N
Building
Lot Description Landscaping, Rear Yard
Story 3
Foundation Block
Sewer Public Sewer
Water Public
Architectural Style Colonial
Level or Stories 3
Additional Building Above Grade, Below Grade
New Construction N
Schools
Elementary Schools Wyngate
Middle Schools North Bethesda
High Schools Walter Johnson
School District Montgomery County Public Schools
Others
Pets Allowed Y
Senior Community No
Tax ID 160700691114
Ownership Fee Simple
SqFt Source Assessor
Horse Property N
Special Listing Condition Standard
Pets Description No Pet Restrictions
Read Less
Want to know what your home might be worth? Contact us for a FREE valuation!

Our team is ready to help you sell your home for the highest possible price ASAP

Bought with Silvana P Dias • Long & Foster Real Estate, Inc.







