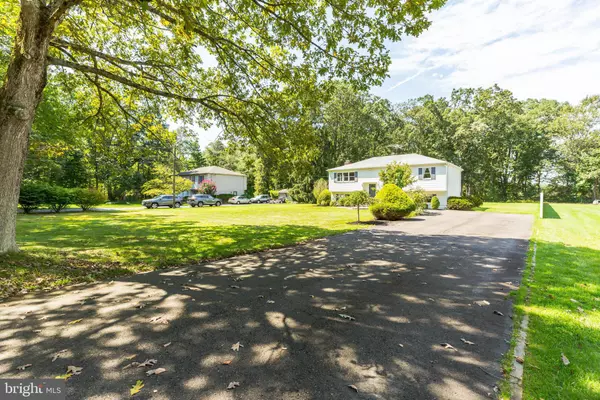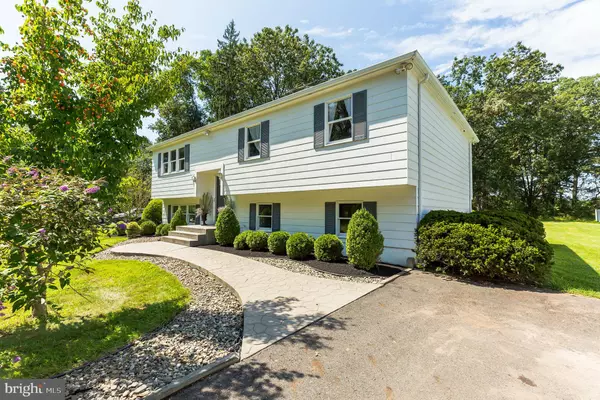$325,000
$319,000
1.9%For more information regarding the value of a property, please contact us for a free consultation.
97 THREE BRIDGE RD Shamong, NJ 08088
4 Beds
2 Baths
2,346 SqFt
Key Details
Sold Price $325,000
Property Type Single Family Home
Sub Type Detached
Listing Status Sold
Purchase Type For Sale
Square Footage 2,346 sqft
Price per Sqft $138
Subdivision None Available
MLS Listing ID NJBL381136
Sold Date 10/30/20
Style Bi-level
Bedrooms 4
Full Baths 2
HOA Y/N N
Abv Grd Liv Area 2,346
Originating Board BRIGHT
Year Built 1978
Annual Tax Amount $6,846
Tax Year 2019
Lot Size 0.758 Acres
Acres 0.76
Lot Dimensions 0.00 x 0.00
Property Description
Welcome home to the highly desired rural countryside of Shamong, NJ. You won't hit any traffic jams on this commute. As you pull up to 97 Three Bridge Rd you'll notice the freshly landscaped lawn and ample parking in the paved driveway. This multi-level living offers so much space for a lucky new buyer. The interior of the home has been freshly painted throughout with a bright, neutral grey/beige tone. The beige carpet and high vaulted ceilings in the upstairs living room accentuates the natural light pouring in from all angles. The kitchen features a stainless steel dishwasher & range, solid surface counter tops & freshly painted white cabinets. The newly laid wood laminate flooring runs from the kitchen into the dining area which is open to the living room allowing you to easily entertain with family or guests. There are 2 french doors off of the kitchen and dining room offering access to the beautiful sunroom. Enjoy the views of your picturesque backyard from these windows while you sip your morning tea. The exterior door off the sunroom leads you to the private back deck for more unobstructed views. On the main living level there are 3 bedrooms and 2 full bathrooms. The shared hallway bathroom has an oversized vanity and tiled tub shower. The master bedroom features it's own en suite bathroom updated with a tiled stall shower & heated tile flooring. There is also access to the back deck from the master bedroom. Downstairs is the well sized fourth bedroom & the cozy family room featuring a brick wood burning fireplace & built in shelving. On this level you'll also find ample unfinished storage & the laundry room. The hot water heater is only 1 year old. Shamong residents attend a top rated public school system & Lenape Regional High School District. Located not far from the nearby military bases. This home is located in a USDA approved area for qualified buyers to receive 0% down financing. Check out the virtual tour & schedule your in person viewing before it's too late!!
Location
State NJ
County Burlington
Area Shamong Twp (20332)
Zoning IR
Rooms
Other Rooms Living Room, Primary Bedroom, Bedroom 2, Bedroom 3, Bedroom 4, Kitchen, Family Room, Sun/Florida Room, Laundry
Main Level Bedrooms 3
Interior
Interior Features Carpet, Combination Kitchen/Dining, Family Room Off Kitchen, Kitchen - Eat-In, Kitchen - Island, Primary Bath(s), Stall Shower, Tub Shower
Hot Water Electric
Heating Forced Air
Cooling Central A/C
Fireplaces Number 1
Fireplaces Type Brick, Wood
Equipment Dishwasher, Dryer, Oven/Range - Electric, Refrigerator, Range Hood, Washer, Water Heater
Fireplace Y
Appliance Dishwasher, Dryer, Oven/Range - Electric, Refrigerator, Range Hood, Washer, Water Heater
Heat Source Oil
Laundry Lower Floor, Has Laundry
Exterior
Garage Spaces 6.0
Waterfront N
Water Access N
Accessibility 2+ Access Exits
Parking Type Driveway, Off Street
Total Parking Spaces 6
Garage N
Building
Lot Description Backs to Trees, Private, Rear Yard
Story 2
Sewer On Site Septic
Water Well
Architectural Style Bi-level
Level or Stories 2
Additional Building Above Grade, Below Grade
New Construction N
Schools
Middle Schools Indian Mills Memorial School
High Schools Seneca
School District Lenape Regional High
Others
Pets Allowed Y
Senior Community No
Tax ID 32-00028 01-00004 08
Ownership Fee Simple
SqFt Source Assessor
Acceptable Financing Conventional, FHA, USDA, VA
Horse Property N
Listing Terms Conventional, FHA, USDA, VA
Financing Conventional,FHA,USDA,VA
Special Listing Condition Standard
Pets Description No Pet Restrictions
Read Less
Want to know what your home might be worth? Contact us for a FREE valuation!

Our team is ready to help you sell your home for the highest possible price ASAP

Bought with Jacqueline Baumeyer • RE/MAX Connection-Medford







