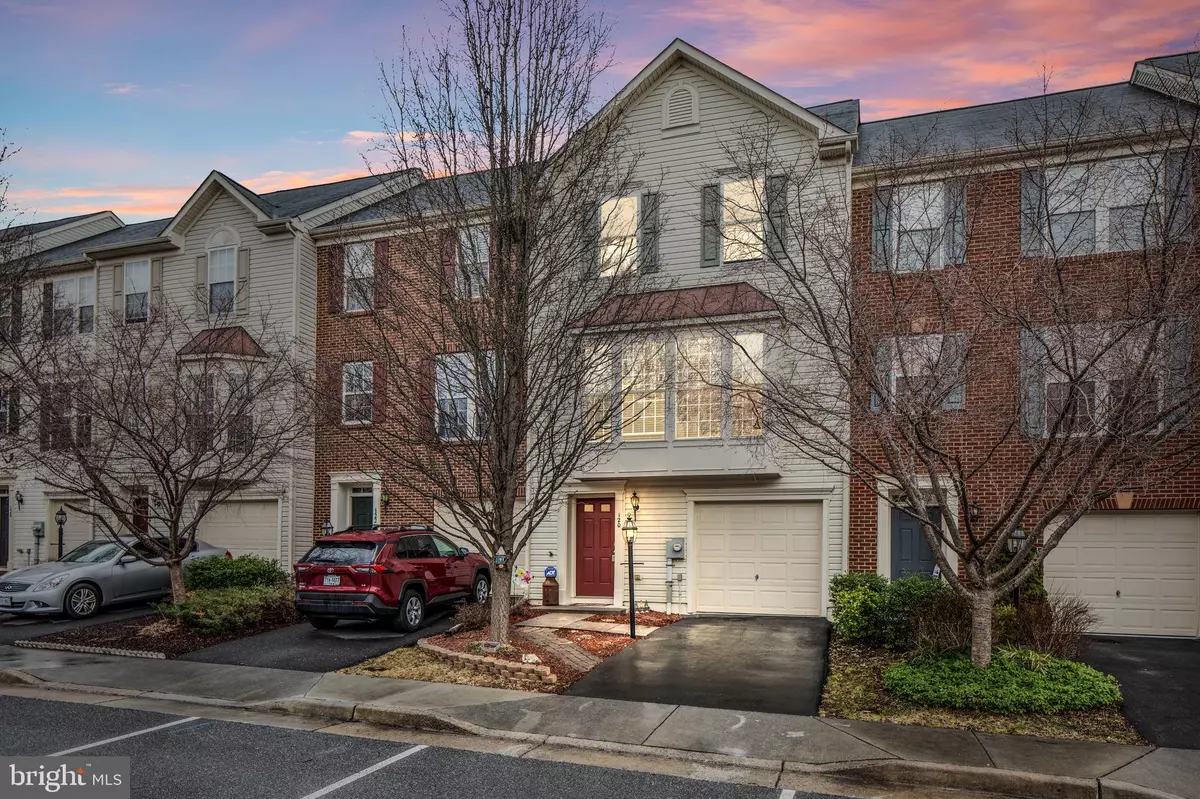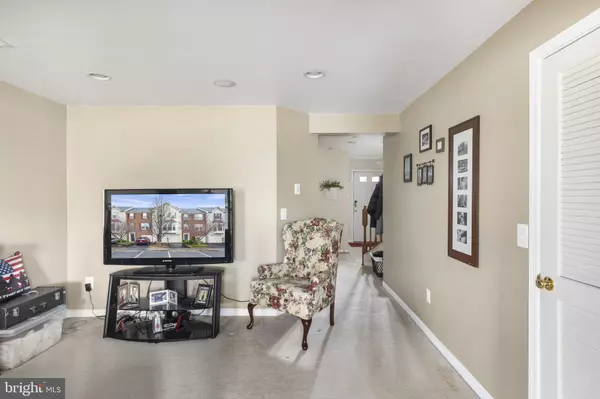$320,000
$289,900
10.4%For more information regarding the value of a property, please contact us for a free consultation.
120 PITTMAN CT Stephens City, VA 22655
3 Beds
3 Baths
2,242 SqFt
Key Details
Sold Price $320,000
Property Type Townhouse
Sub Type Interior Row/Townhouse
Listing Status Sold
Purchase Type For Sale
Square Footage 2,242 sqft
Price per Sqft $142
Subdivision Stephens Landing
MLS Listing ID VAFV2005308
Sold Date 04/15/22
Style Traditional
Bedrooms 3
Full Baths 2
Half Baths 1
HOA Fees $90/qua
HOA Y/N Y
Abv Grd Liv Area 1,656
Originating Board BRIGHT
Year Built 2006
Annual Tax Amount $1,729
Tax Year 2021
Lot Size 2,178 Sqft
Acres 0.05
Property Description
HURRY!!! This amazing home will be gone before you know it!! Absolutely beautiful townhouse just off of Rt.11 S in Old Town Stephens City and just around the corner from the exit/entry to I81. This lovely 3 bedroom, 2.5 bath, 3 level (finished) townhome has so much to offer!! Open floor plan, 3 finished levels, family room on lower level with gas fireplace and back yard access...And what a back yard it is too! Fully (privacy) fenced in rear yard with covered sitting area, additional sitting area in garden, beautifully landscaped! Main level of the house has an open kitchen, dining, living room with bright and inviting sunroom that overlooks back yard and has deck access. Owner bedroom has sloped ceilings, walk in closet, large en suite bath with soaking tub, separate shower, & double sinks. There is so much to love about this home, not the least is it's proximity to all the fun things Stephens City has to offer...festivals, parades, and the famous Rt. 11 Yard Crawl...all within a short walking distance from your home. The neighborhood takes care of roads, trash pick up is included in HOA, and a fabulous playground is right around the corner from the house. Please don't miss this one.
Location
State VA
County Frederick
Zoning NDD
Rooms
Other Rooms Living Room, Dining Room, Primary Bedroom, Bedroom 2, Bedroom 3, Kitchen, Family Room, Sun/Florida Room, Bathroom 2, Primary Bathroom, Half Bath
Basement Full, Connecting Stairway, Daylight, Partial, Front Entrance, Fully Finished, Garage Access, Heated, Improved, Interior Access, Outside Entrance, Walkout Level
Interior
Interior Features Carpet, Ceiling Fan(s), Combination Kitchen/Dining, Dining Area, Floor Plan - Open, Kitchen - Country, Kitchen - Island, Pantry, Primary Bath(s), Recessed Lighting, Soaking Tub, Stall Shower, Tub Shower, Upgraded Countertops, Walk-in Closet(s), Window Treatments
Hot Water Natural Gas
Heating Forced Air
Cooling Central A/C
Fireplaces Number 1
Fireplaces Type Fireplace - Glass Doors, Gas/Propane, Mantel(s)
Equipment Washer/Dryer Hookups Only, Dishwasher, Disposal, Microwave, Refrigerator, Stove
Furnishings No
Fireplace Y
Appliance Washer/Dryer Hookups Only, Dishwasher, Disposal, Microwave, Refrigerator, Stove
Heat Source Natural Gas
Exterior
Exterior Feature Deck(s)
Garage Garage - Front Entry, Basement Garage, Garage Door Opener, Inside Access
Garage Spaces 2.0
Fence Partially, Rear, Privacy
Utilities Available Cable TV, Other
Waterfront N
Water Access N
Roof Type Asphalt
Accessibility None
Porch Deck(s)
Attached Garage 1
Total Parking Spaces 2
Garage Y
Building
Lot Description Backs - Open Common Area, Backs to Trees, Front Yard, Landscaping, Level, Rear Yard
Story 3
Foundation Slab
Sewer Public Sewer
Water Public
Architectural Style Traditional
Level or Stories 3
Additional Building Above Grade, Below Grade
Structure Type 9'+ Ceilings
New Construction N
Schools
School District Frederick County Public Schools
Others
Pets Allowed Y
HOA Fee Include Road Maintenance,Trash
Senior Community No
Tax ID 74A0315 1 151
Ownership Fee Simple
SqFt Source Assessor
Acceptable Financing Cash, Conventional, FHA, USDA, VA
Horse Property N
Listing Terms Cash, Conventional, FHA, USDA, VA
Financing Cash,Conventional,FHA,USDA,VA
Special Listing Condition Standard
Pets Description Dogs OK, Cats OK
Read Less
Want to know what your home might be worth? Contact us for a FREE valuation!

Our team is ready to help you sell your home for the highest possible price ASAP

Bought with Gayle Ellis • Slones Real Estate







