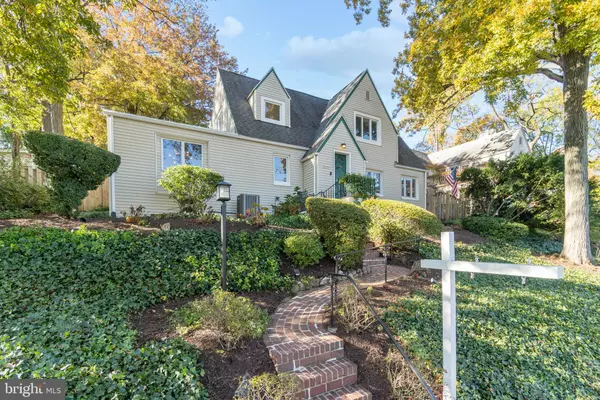$1,170,000
$1,178,000
0.7%For more information regarding the value of a property, please contact us for a free consultation.
1000 26TH ST S Arlington, VA 22202
4 Beds
3 Baths
2,667 SqFt
Key Details
Sold Price $1,170,000
Property Type Single Family Home
Sub Type Detached
Listing Status Sold
Purchase Type For Sale
Square Footage 2,667 sqft
Price per Sqft $438
Subdivision Aurora Hills
MLS Listing ID VAAR2007130
Sold Date 12/30/21
Style Cape Cod
Bedrooms 4
Full Baths 3
HOA Y/N N
Abv Grd Liv Area 2,467
Originating Board BRIGHT
Year Built 1930
Annual Tax Amount $10,155
Tax Year 2021
Lot Size 6,968 Sqft
Acres 0.16
Property Description
Expanded three-level Cape Cod style home perched among trees on a 6,968sf lot. A brick walkway leads to a welcoming foyer entry with gleaming hardwood floors that continue throughout the main and upper levels. Inviting, large formal living room features a wood-burning fireplace with lovely brick and wood mantel and surround. Adjacent rear sunroom gets light throughout the day from its south- and west-facing windows and has a door leading to the tranquil back yard. Chefs kitchen is connected to the rest of the main level with a great, circular floor plan and features an open layout, abundant cabinetry, stainless steel appliances and plenty of granite counter space. Generous dining room adjacent to the kitchen features a large picture window and vaulted ceilings with dual skylights. Main level owners suite allows for one-level living, with loads of natural light, luxury vinyl plank flooring and a second wood-burning fireplace. Owners suite features a barn door leading into a luxurious en-suite, spa-like bathroom boasting beautiful material selections, a walk-in shower with frameless glass enclosure and dual vanity, as well as a spacious walk-in closet. A wide staircase leads to the upper level with three bedrooms and two full bathrooms, including another en-suite bed/bath. Second owners suite upstairs is large enough for a king-sized bed, has a large closet and a fully renovated bathroom with a soaking tub and designer touches. The second and third bedrooms are generously sized, feature great closet space, abundant windows and share a gorgeous hall bathroom with a tub, lots of natural light and excellent storage solutions. Lower level features almost 1,000sf of utility and storage space, laundry with wash sink and room for a small workout space. Picture-perfect hardscape backyard is fully fenced and boasts a stunning multi-level patio and mature landscape, the perfect location to grill, chill and entertain. Off-street alley parking for two cars is conveniently located just outside the backyard fence. Radiant heat throughout the home provides exceptional comfort and low utility bills. Loads of updates in recent years, including HVAC, roof, multiple kitchen appliances, flooring and three beautiful new bathrooms. Incomparable close-in location near Metro, schools, shopping, dining, grocery stores, the Pentagon, and Amazons new National Landing headquarters. Plus, no stop lights to DC!
Location
State VA
County Arlington
Zoning R-6
Direction North
Rooms
Other Rooms Dining Room, Primary Bedroom, Bedroom 2, Bedroom 3, Kitchen, Family Room, Sun/Florida Room
Basement Daylight, Partial, Connecting Stairway, Improved
Main Level Bedrooms 1
Interior
Interior Features Breakfast Area, Combination Kitchen/Dining, Primary Bath(s), Entry Level Bedroom, Built-Ins, Attic
Hot Water Natural Gas
Heating Radiator
Cooling Central A/C
Fireplaces Number 2
Fireplaces Type Wood
Fireplace Y
Heat Source Natural Gas
Exterior
Garage Spaces 2.0
Fence Rear
Waterfront N
Water Access N
Accessibility None
Parking Type Alley, Off Street
Total Parking Spaces 2
Garage N
Building
Story 3
Foundation Other
Sewer Public Sewer
Water Public
Architectural Style Cape Cod
Level or Stories 3
Additional Building Above Grade, Below Grade
New Construction N
Schools
Elementary Schools Oakridge
Middle Schools Gunston
High Schools Wakefield
School District Arlington County Public Schools
Others
Senior Community No
Tax ID 37-019-031
Ownership Fee Simple
SqFt Source Assessor
Special Listing Condition Standard
Read Less
Want to know what your home might be worth? Contact us for a FREE valuation!

Our team is ready to help you sell your home for the highest possible price ASAP

Bought with Raymond A Gernhart • RE/MAX Executives







