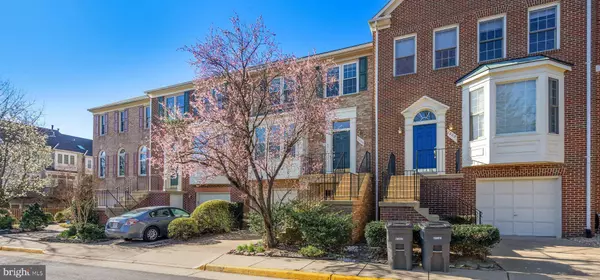$850,000
$825,000
3.0%For more information regarding the value of a property, please contact us for a free consultation.
2204 JOURNET DR Dunn Loring, VA 22027
3 Beds
4 Baths
2,338 SqFt
Key Details
Sold Price $850,000
Property Type Townhouse
Sub Type Interior Row/Townhouse
Listing Status Sold
Purchase Type For Sale
Square Footage 2,338 sqft
Price per Sqft $363
Subdivision Regal Oaks
MLS Listing ID VAFX2058038
Sold Date 05/06/22
Style Traditional
Bedrooms 3
Full Baths 3
Half Baths 1
HOA Fees $166/qua
HOA Y/N Y
Abv Grd Liv Area 1,882
Originating Board BRIGHT
Year Built 1994
Annual Tax Amount $8,973
Tax Year 2021
Lot Size 1,920 Sqft
Acres 0.04
Property Description
Coming soon! A beautiful and spacious 3-bedroom, 3.5-bathroom, luxury townhome in the idyllic Regal Oaks community of Dunn Loring! This home features a large open living area with brand-new hardwood flooring and high ceilings surrounded by crown molding on the main level. All the windows in the home are brand-new. The kitchen is an updated chef’s kitchen with granite countertops, brand-new hardwood flooring, a new oven, a new refrigerator, and recessed lighting. This kitchen features window walls, 2 windows, and 3 skylights which create a wonderful ambiance of natural light for the area. The upper level has two large luxury bedrooms, each with its own updated en suite full bath and walk-in closet (tax records incorrectly show 3 bedrooms) with brand-new carpeting, high ceilings, and lots of natural light. The lower level features a large walkout recreation room with hardwood flooring, a full bathroom with a new shower, and a spacious bedroom with a window wall and a convenient door which leads to the outside. There is plenty of guest parking right in front of the townhome, which is very convenient and rare. Just minutes away from Tysons Corner, Mosaic, Metro, and major commuter routes. This home is completely renovated, immaculate, and move-in ready.
Location
State VA
County Fairfax
Zoning 150
Direction Northeast
Rooms
Basement Full, Fully Finished, Walkout Level
Interior
Interior Features Breakfast Area, Carpet, Ceiling Fan(s), Crown Moldings, Dining Area, Floor Plan - Traditional, Kitchen - Gourmet, Kitchen - Island, Recessed Lighting, Walk-in Closet(s), Wood Floors
Hot Water Natural Gas
Heating Forced Air
Cooling Central A/C
Flooring Hardwood, Carpet
Equipment Built-In Microwave, Stove, Refrigerator, Dishwasher, Disposal, Washer, Dryer
Appliance Built-In Microwave, Stove, Refrigerator, Dishwasher, Disposal, Washer, Dryer
Heat Source Natural Gas
Exterior
Garage Basement Garage, Garage - Front Entry, Garage Door Opener
Garage Spaces 2.0
Waterfront N
Water Access N
Accessibility None
Attached Garage 1
Total Parking Spaces 2
Garage Y
Building
Story 3
Foundation Concrete Perimeter
Sewer Public Sewer
Water Public
Architectural Style Traditional
Level or Stories 3
Additional Building Above Grade, Below Grade
New Construction N
Schools
Elementary Schools Stenwood
Middle Schools Kilmer
High Schools Marshall
School District Fairfax County Public Schools
Others
HOA Fee Include Common Area Maintenance,Management,Road Maintenance,Reserve Funds
Senior Community No
Tax ID 0394 38 0008
Ownership Fee Simple
SqFt Source Assessor
Special Listing Condition Standard
Read Less
Want to know what your home might be worth? Contact us for a FREE valuation!

Our team is ready to help you sell your home for the highest possible price ASAP

Bought with Joseph A. Dedekind • EXP Realty, LLC







