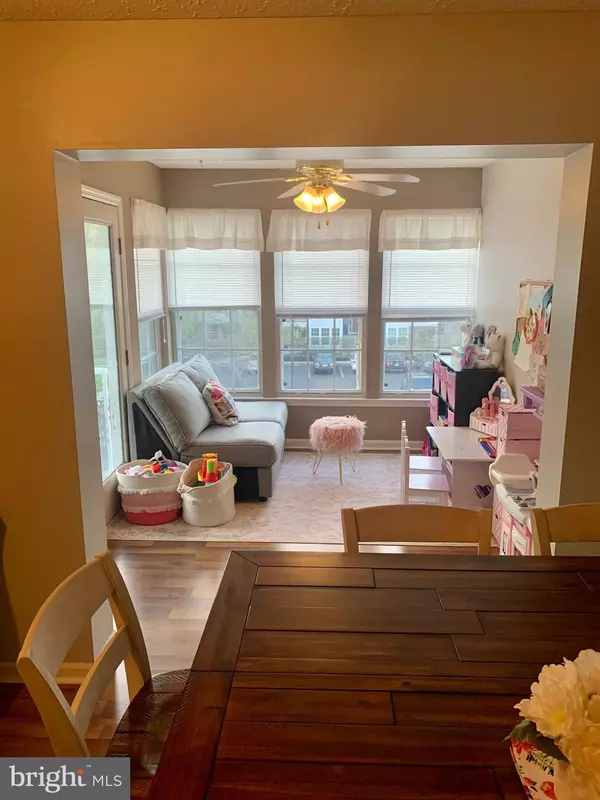$180,000
$160,000
12.5%For more information regarding the value of a property, please contact us for a free consultation.
34 INVERNESS CIR Marlton, NJ 08053
2 Beds
2 Baths
1,012 SqFt
Key Details
Sold Price $180,000
Property Type Single Family Home
Sub Type Penthouse Unit/Flat/Apartment
Listing Status Sold
Purchase Type For Sale
Square Footage 1,012 sqft
Price per Sqft $177
Subdivision Kings Grant
MLS Listing ID NJBL395930
Sold Date 06/10/21
Style Unit/Flat
Bedrooms 2
Full Baths 2
HOA Fees $239/qua
HOA Y/N Y
Abv Grd Liv Area 1,012
Originating Board BRIGHT
Year Built 1992
Annual Tax Amount $4,647
Tax Year 2020
Lot Dimensions 0.00 x 0.00
Property Description
***OFFER ACCEPTED AND CONTRACTS ARE OUT*** Welcome to Inverness Greene in Kings Grant! This 2BR/2BA condo has an open layout, vaulted ceilings, and updated appliances, bathrooms, and floors. It is conveniently located on the top floor, so no more hearing neighbors and their pets walking above you! The main bedroom comes equipped with it's own full bathroom and walk-in closet. The 2nd bedroom has 2 closets and is across the hall from the 2nd full bathroom. Tired of renting and building someone else's wealth instead of your own? Make your move today!
Location
State NJ
County Burlington
Area Evesham Twp (20313)
Zoning RD-1
Rooms
Other Rooms Living Room, Primary Bedroom, Bedroom 2, Kitchen, Den, Bathroom 2, Primary Bathroom
Main Level Bedrooms 2
Interior
Interior Features Attic, Floor Plan - Open, Intercom, Sprinkler System
Hot Water Natural Gas
Heating Forced Air
Cooling Central A/C
Flooring Vinyl
Equipment Dishwasher, Disposal, Oven/Range - Gas, Range Hood, Refrigerator, Microwave, Washer/Dryer Stacked, Washer, Dryer, Water Heater - High-Efficiency
Furnishings No
Fireplace N
Appliance Dishwasher, Disposal, Oven/Range - Gas, Range Hood, Refrigerator, Microwave, Washer/Dryer Stacked, Washer, Dryer, Water Heater - High-Efficiency
Heat Source Natural Gas
Laundry Washer In Unit, Dryer In Unit
Exterior
Exterior Feature Balcony
Garage Spaces 50.0
Amenities Available Basketball Courts, Bike Trail, Club House, Common Grounds, Community Center, Fitness Center, Game Room, Golf Course Membership Available, Jog/Walk Path, Lake, Meeting Room, Non-Lake Recreational Area, Pier/Dock, Pool - Outdoor, Security, Tennis Courts, Tot Lots/Playground, Volleyball Courts, Water/Lake Privileges
Waterfront N
Water Access N
Roof Type Shingle
Accessibility None
Porch Balcony
Parking Type Parking Lot
Total Parking Spaces 50
Garage N
Building
Story 3
Unit Features Garden 1 - 4 Floors
Sewer Public Sewer
Water Public
Architectural Style Unit/Flat
Level or Stories 3
Additional Building Above Grade, Below Grade
Structure Type Vaulted Ceilings
New Construction N
Schools
Elementary Schools Marlton
Middle Schools Marlton Middle M.S.
High Schools Cherokee H.S.
School District Evesham Township
Others
Pets Allowed Y
HOA Fee Include Common Area Maintenance,Ext Bldg Maint,Health Club,Management,Parking Fee,Pier/Dock Maintenance,Pool(s),Recreation Facility,Reserve Funds,Road Maintenance,Snow Removal
Senior Community No
Tax ID 13-00051 62-00001-C0034
Ownership Condominium
Security Features Intercom,Main Entrance Lock,Sprinkler System - Indoor,Smoke Detector,Carbon Monoxide Detector(s)
Acceptable Financing Cash, Conventional, FHA, VA
Horse Property N
Listing Terms Cash, Conventional, FHA, VA
Financing Cash,Conventional,FHA,VA
Special Listing Condition Standard
Pets Description No Pet Restrictions
Read Less
Want to know what your home might be worth? Contact us for a FREE valuation!

Our team is ready to help you sell your home for the highest possible price ASAP

Bought with Jody M Pagliuso • BHHS Fox & Roach-Medford







