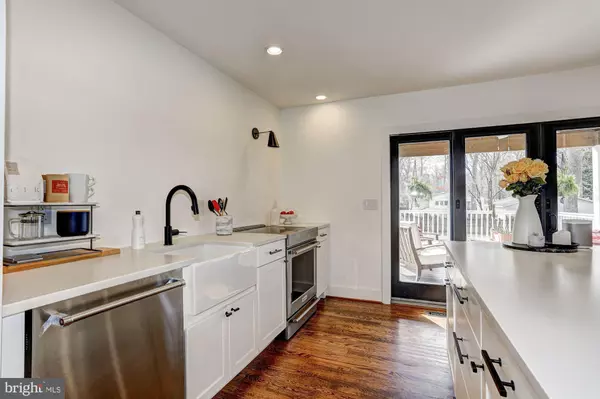$527,000
$500,000
5.4%For more information regarding the value of a property, please contact us for a free consultation.
1541 MORGAN RD Davidsonville, MD 21035
3 Beds
2 Baths
1,728 SqFt
Key Details
Sold Price $527,000
Property Type Single Family Home
Sub Type Detached
Listing Status Sold
Purchase Type For Sale
Square Footage 1,728 sqft
Price per Sqft $304
Subdivision Patuxent Manor
MLS Listing ID MDAA462294
Sold Date 05/14/21
Style Split Foyer
Bedrooms 3
Full Baths 2
HOA Y/N N
Abv Grd Liv Area 988
Originating Board BRIGHT
Year Built 1973
Annual Tax Amount $4,287
Tax Year 2020
Lot Size 0.376 Acres
Acres 0.38
Property Description
Showing for back up contract. Beautifully renovated home pairs design-inspired interiors with modern updates and offers an entertainers deck! Fall in love with the open concept main level, oak flooring, neutral color palette, dimmable LED lighting, and custom finishes such as a shiplap wall, oak railings and balusters. Prepare gourmet meals in the kitchen appointed with white shaker style cabinetry, large center island with seating, Corian counters, and stainless steel appliances including an induction range, counter-depth refrigerator, and concealed built-in microwave. The gracious open layout provides a main level living room and deck access through a sliding glass door with dual side lights allowing natural light to pour inside. Retreat to the primary bedroom offering a double closet and sliding glass door to the deck. Two additional generously sized bedrooms and a full bath highlighting a skylight and tiled shower with frameless glass door conclude the main level. Spend quality time with loved ones in the lower level family room featuring a brick accented wood burning fireplace. A full bath, laundry room with walkout, and large storage room conclude the interior of the home. Venture outside for relaxation or entertaining on the expansive composite deck with partial cover overlooking the paver and concrete patios, and level fenced rear yard. An oversized 2+ car garage and space for a boat or RV are featured on the property. Enjoy being located just steps to Riverwood Park for trails, sport courts, and play areas. Conveniently located near various restaurants, Renditions Golf Course, MD-214, US-301, and US-50. Property Updates: Renovated kitchen, oak flooring, interior paint, LED lighting, railings and balusters, shiplap wall, upper level hall closet addition, lower level exterior door, Trane XV80 Oil Furnace, laundry space with LG washer/dryer, Smart thermostat and Smoke+CO alarm, pressure tank, and more!
Location
State MD
County Anne Arundel
Zoning R5
Rooms
Other Rooms Living Room, Primary Bedroom, Bedroom 2, Bedroom 3, Kitchen, Family Room, Foyer, Laundry, Storage Room
Basement Fully Finished, Windows, Connecting Stairway, Daylight, Partial, Heated, Interior Access, Outside Entrance, Rear Entrance, Walkout Stairs
Main Level Bedrooms 3
Interior
Interior Features Breakfast Area, Carpet, Ceiling Fan(s), Dining Area, Entry Level Bedroom, Floor Plan - Open, Kitchen - Eat-In, Kitchen - Island, Recessed Lighting, Upgraded Countertops, Wood Floors
Hot Water Electric
Heating Heat Pump(s), Programmable Thermostat, Forced Air
Cooling Central A/C, Programmable Thermostat
Flooring Carpet, Ceramic Tile, Hardwood
Fireplaces Number 1
Fireplaces Type Brick, Mantel(s), Screen, Wood
Equipment Dishwasher, Dryer, Oven - Self Cleaning, Oven/Range - Electric, Oven/Range - Gas, Refrigerator, Stainless Steel Appliances, Washer, Water Heater, Microwave
Fireplace Y
Window Features Bay/Bow,Double Pane,Screens,Vinyl Clad
Appliance Dishwasher, Dryer, Oven - Self Cleaning, Oven/Range - Electric, Oven/Range - Gas, Refrigerator, Stainless Steel Appliances, Washer, Water Heater, Microwave
Heat Source Oil, Electric
Laundry Has Laundry, Lower Floor
Exterior
Exterior Feature Deck(s), Patio(s)
Garage Oversized, Garage Door Opener
Garage Spaces 10.0
Fence Rear
Waterfront N
Water Access N
View Garden/Lawn, Trees/Woods
Accessibility Other
Porch Deck(s), Patio(s)
Parking Type Detached Garage, Driveway
Total Parking Spaces 10
Garage Y
Building
Lot Description Front Yard, Landscaping, Private, Rear Yard, Trees/Wooded
Story 2
Sewer On Site Septic
Water Well, Filter
Architectural Style Split Foyer
Level or Stories 2
Additional Building Above Grade, Below Grade
Structure Type Dry Wall,Wood Walls
New Construction N
Schools
Elementary Schools Davidsonville
Middle Schools Central
High Schools South River
School District Anne Arundel County Public Schools
Others
Senior Community No
Tax ID 020160000524400
Ownership Fee Simple
SqFt Source Assessor
Security Features Main Entrance Lock,Smoke Detector
Special Listing Condition Standard
Read Less
Want to know what your home might be worth? Contact us for a FREE valuation!

Our team is ready to help you sell your home for the highest possible price ASAP

Bought with Nicholas W Poliansky • EXP Realty, LLC







