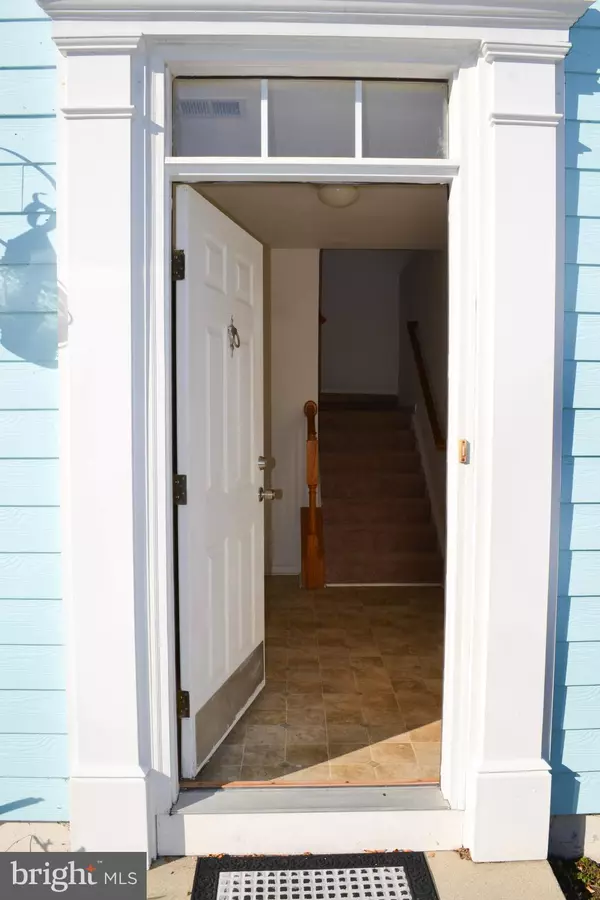$550,000
$575,000
4.3%For more information regarding the value of a property, please contact us for a free consultation.
39684 SUNRISE CT #710 Bethany Beach, DE 19930
4 Beds
4 Baths
2,000 SqFt
Key Details
Sold Price $550,000
Property Type Condo
Sub Type Condo/Co-op
Listing Status Sold
Purchase Type For Sale
Square Footage 2,000 sqft
Price per Sqft $275
Subdivision Bethany Shores
MLS Listing ID DESU2009554
Sold Date 03/18/22
Style Villa
Bedrooms 4
Full Baths 4
Condo Fees $1,087/qua
HOA Y/N N
Abv Grd Liv Area 2,000
Originating Board BRIGHT
Year Built 2002
Annual Tax Amount $948
Tax Year 2021
Lot Dimensions 0.00 x 0.00
Property Description
Walk to the beach and downtown shops from this spacious townhome that features 2 master suites. This well kept home backs up to the woods for a private setting. The entrance level features a master bedroom with a large sitting area/den with French doors that can divide the spaces. The main living level offers a spacious living room and a combined kitchen/dining/sunroom that opens to a deck, creating an ideal layout for entertaining. Upstairs there is an additional master bedroom, 2 guest bedrooms, and a shared bathroom. Whether this is your second home or a rental investment, this is an opportunity that shouldn't be missed. Owner is in process of updating, including new carpet throughout, some new appliances, new flooring in Upstairs Bathroom, new paint throughout entire home...still in progress!
Location
State DE
County Sussex
Area Baltimore Hundred (31001)
Zoning C-1
Rooms
Other Rooms Bedroom 2, Family Room
Interior
Interior Features Combination Kitchen/Dining, Entry Level Bedroom, Family Room Off Kitchen, Kitchen - Island, Floor Plan - Open, Pantry, Sprinkler System, Window Treatments
Hot Water Electric
Heating Forced Air, Heat Pump(s)
Cooling Central A/C
Flooring Carpet, Laminate Plank, Vinyl
Fireplaces Number 1
Equipment Built-In Microwave, Cooktop, Dishwasher, Disposal, Dryer
Furnishings No
Fireplace N
Window Features Double Hung
Appliance Built-In Microwave, Cooktop, Dishwasher, Disposal, Dryer
Heat Source None
Exterior
Garage Spaces 2.0
Utilities Available Cable TV, Phone
Waterfront N
Water Access N
Roof Type Architectural Shingle
Accessibility None
Parking Type Driveway
Total Parking Spaces 2
Garage N
Building
Story 3
Foundation Slab
Sewer Public Sewer
Water Public
Architectural Style Villa
Level or Stories 3
Additional Building Above Grade, Below Grade
New Construction N
Schools
School District Indian River
Others
Pets Allowed N
Senior Community No
Tax ID 134-17.11-35.00-1
Ownership Fee Simple
SqFt Source Estimated
Acceptable Financing Cash, Conventional
Listing Terms Cash, Conventional
Financing Cash,Conventional
Special Listing Condition Standard
Read Less
Want to know what your home might be worth? Contact us for a FREE valuation!

Our team is ready to help you sell your home for the highest possible price ASAP

Bought with Joseph Cusato • Keller Williams Realty







