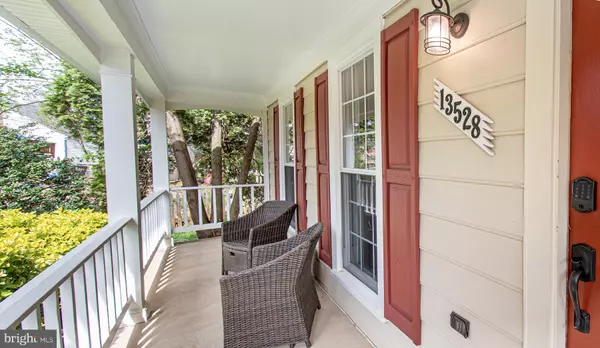$665,000
$615,000
8.1%For more information regarding the value of a property, please contact us for a free consultation.
13528 LEITH CT Chantilly, VA 20151
3 Beds
2 Baths
1,904 SqFt
Key Details
Sold Price $665,000
Property Type Single Family Home
Sub Type Detached
Listing Status Sold
Purchase Type For Sale
Square Footage 1,904 sqft
Price per Sqft $349
Subdivision Armfield Estates
MLS Listing ID VAFX2066172
Sold Date 05/18/22
Style Colonial
Bedrooms 3
Full Baths 1
Half Baths 1
HOA Fees $73/mo
HOA Y/N Y
Abv Grd Liv Area 1,438
Originating Board BRIGHT
Year Built 1981
Annual Tax Amount $7,003
Tax Year 2021
Lot Size 8,998 Sqft
Acres 0.21
Property Description
****Location, location, location. Come see this beautiful home boasting with many upgrades. Gourmet kitchen with granite countertops and stainless steel appliances. Main floor features living room/dining room combo leading to a spacious deck for entertaining. Backyard is fully fenced for your petsUpgraded luxury vinyl planks throughout the main level. Upper level has three spacious bedrooms with wall-to-wall carpet. This home features are you finished walkout basement with upgraded luxury vinyl planks, great for entertaining. Main water line replaced in 2019, HVAC replaced in 2020 and added an air purifier. Replaced sliding glass door leading to the deck. This community offers many amenities close to shopping centers and the airport.
Location
State VA
County Fairfax
Zoning 131
Rooms
Other Rooms Living Room, Dining Room, Primary Bedroom, Bedroom 2, Bedroom 3, Kitchen, Recreation Room, Primary Bathroom
Basement Daylight, Full, Connecting Stairway, Fully Finished, Heated, Improved, Interior Access, Outside Entrance, Walkout Level
Interior
Interior Features Kitchen - Eat-In, Floor Plan - Open, Kitchen - Gourmet
Hot Water Natural Gas
Heating Heat Pump(s)
Cooling Central A/C, Ceiling Fan(s)
Flooring Carpet, Luxury Vinyl Plank
Fireplaces Number 1
Fireplaces Type Gas/Propane
Equipment Built-In Microwave, Dishwasher, Disposal, Dryer, Stainless Steel Appliances, Washer, Stove
Fireplace Y
Appliance Built-In Microwave, Dishwasher, Disposal, Dryer, Stainless Steel Appliances, Washer, Stove
Heat Source Natural Gas
Exterior
Garage Spaces 2.0
Amenities Available Pool - Outdoor, Basketball Courts, Common Grounds, Jog/Walk Path, Tennis Courts, Tot Lots/Playground
Waterfront N
Water Access N
Roof Type Architectural Shingle
Accessibility None
Total Parking Spaces 2
Garage N
Building
Story 3
Foundation Slab
Sewer Public Sewer
Water Public
Architectural Style Colonial
Level or Stories 3
Additional Building Above Grade, Below Grade
New Construction N
Schools
Elementary Schools Lees Corner
Middle Schools Franklin
High Schools Chantilly
School District Fairfax County Public Schools
Others
Pets Allowed Y
HOA Fee Include Common Area Maintenance,Management
Senior Community No
Tax ID 0353 07 0032A
Ownership Fee Simple
SqFt Source Assessor
Special Listing Condition Standard
Pets Description No Pet Restrictions
Read Less
Want to know what your home might be worth? Contact us for a FREE valuation!

Our team is ready to help you sell your home for the highest possible price ASAP

Bought with Monique R Roop • Keller Williams Chantilly Ventures, LLC







