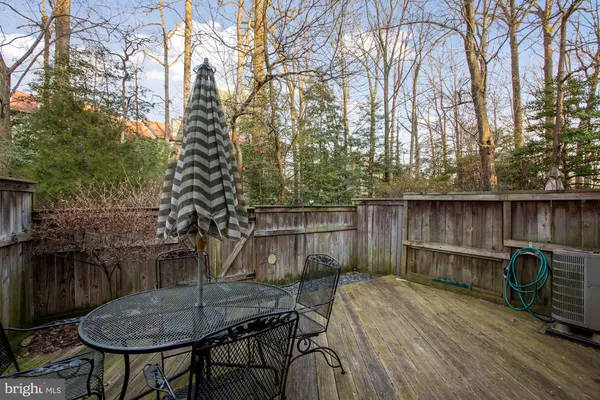$386,000
$379,900
1.6%For more information regarding the value of a property, please contact us for a free consultation.
2031 HEADLANDS CIR Reston, VA 20191
2 Beds
2 Baths
1,112 SqFt
Key Details
Sold Price $386,000
Property Type Townhouse
Sub Type Interior Row/Townhouse
Listing Status Sold
Purchase Type For Sale
Square Footage 1,112 sqft
Price per Sqft $347
Subdivision Boston Ridge
MLS Listing ID VAFX1181078
Sold Date 03/15/21
Style Colonial,Traditional
Bedrooms 2
Full Baths 1
Half Baths 1
HOA Fees $108/qua
HOA Y/N Y
Abv Grd Liv Area 1,112
Originating Board BRIGHT
Year Built 1978
Annual Tax Amount $3,794
Tax Year 2021
Lot Size 1,176 Sqft
Acres 0.03
Property Description
NO NEED TO LOOK ANY FURTHER! ....This is the perfect LOCATION. Don't miss the opportunity to own this charming townhome in Reston. 2 level /2 bed room/1.5 bath/ eat in kitchen/ oversized family room for gathering with friends and family. This family room is adjacent to a large private back fenced in patio. You are going to love this space! roof was replaced 5 years ago/2018 new hot water heater/windows have been replaced. This is a prime commuter location. Just a short walk to Wiehle Metro. Quaint community with walking to pools/walking path/tennis court/lake. Cozy community and plenty of parking for you and guests, This one wont last.
Location
State VA
County Fairfax
Zoning 370
Interior
Interior Features Breakfast Area, Ceiling Fan(s), Carpet, Floor Plan - Traditional, Kitchen - Eat-In, Kitchen - Table Space, Primary Bath(s)
Hot Water Electric
Heating Heat Pump - Electric BackUp
Cooling Central A/C
Flooring Laminated, Carpet
Equipment Dishwasher, Disposal, Dryer, Exhaust Fan, Icemaker, Oven/Range - Electric, Refrigerator, Washer, Water Heater
Fireplace N
Appliance Dishwasher, Disposal, Dryer, Exhaust Fan, Icemaker, Oven/Range - Electric, Refrigerator, Washer, Water Heater
Heat Source Electric
Laundry Main Floor
Exterior
Exterior Feature Patio(s), Roof, Deck(s)
Fence Privacy
Utilities Available Cable TV, Electric Available, Cable TV Available, Water Available
Amenities Available Pool Mem Avail, Tennis Courts, Tot Lots/Playground
Waterfront N
Water Access N
Accessibility None
Porch Patio(s), Roof, Deck(s)
Parking Type Parking Lot
Garage N
Building
Story 2
Sewer Public Septic
Water Public
Architectural Style Colonial, Traditional
Level or Stories 2
Additional Building Above Grade, Below Grade
Structure Type Dry Wall
New Construction N
Schools
Elementary Schools Sunrise Valley
Middle Schools Hughes
High Schools South Lakes
School District Fairfax County Public Schools
Others
HOA Fee Include Common Area Maintenance
Senior Community No
Tax ID 0262 13010052
Ownership Fee Simple
SqFt Source Assessor
Security Features Smoke Detector
Acceptable Financing Cash, Conventional, Other
Listing Terms Cash, Conventional, Other
Financing Cash,Conventional,Other
Special Listing Condition Standard
Read Less
Want to know what your home might be worth? Contact us for a FREE valuation!

Our team is ready to help you sell your home for the highest possible price ASAP

Bought with Katherine Massetti • EXP Realty, LLC







