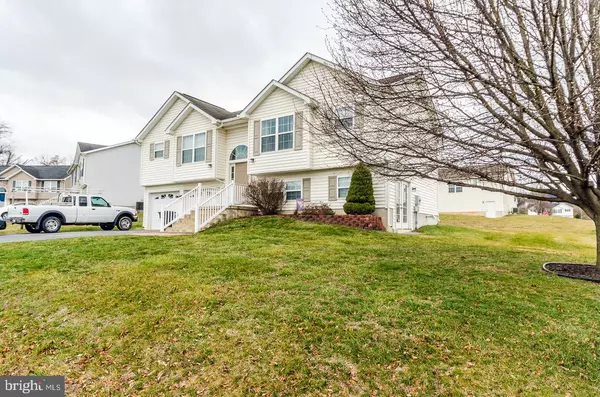$220,000
$219,000
0.5%For more information regarding the value of a property, please contact us for a free consultation.
12 COBRA CT Martinsburg, WV 25403
3 Beds
3 Baths
1,849 SqFt
Key Details
Sold Price $220,000
Property Type Single Family Home
Sub Type Detached
Listing Status Sold
Purchase Type For Sale
Square Footage 1,849 sqft
Price per Sqft $118
Subdivision Ridgefield
MLS Listing ID WVBE175008
Sold Date 11/02/20
Style Split Foyer
Bedrooms 3
Full Baths 3
HOA Fees $10/ann
HOA Y/N Y
Abv Grd Liv Area 1,289
Originating Board BRIGHT
Year Built 2005
Annual Tax Amount $1,076
Tax Year 2019
Lot Size 9,583 Sqft
Acres 0.22
Property Description
This beautifully maintained 3-bedroom, 3 bath split foyer home is situated on a corner lot in an established neighborhood. The main level boasts an open floor plan with living room, dining area and kitchen combo and cathedral ceilings. The kitchen features stainless steel appliances, breakfast bar and oak cabinets. Master bedroom features carpet and ceiling fan. The master bath has vinyl rolled flooring. 2 additional bedrooms and a full bath complete this level. A pellet stove, pine tongue and groove ceiling and walls along with plank flooring add a cozy touch for comfortable living in the lower level spacious family/rec room. Lower level also features a full bath, laundry/mechanical room and closet for storage. Heat pump and water heater replaced within last 2 years. The 8 x 10 deck off the dining area is ideal for cookouts or simply savoring the out of doors. With the double car garage and driveway, parking is not an issue here. Spring forward with your new home today.
Location
State WV
County Berkeley
Zoning 101
Rooms
Other Rooms Living Room, Dining Room, Primary Bedroom, Bedroom 2, Bedroom 3, Kitchen, Family Room, Laundry, Bathroom 2, Bathroom 3, Primary Bathroom
Basement Full, Connecting Stairway, Outside Entrance, Interior Access, Partially Finished
Main Level Bedrooms 3
Interior
Interior Features Carpet, Ceiling Fan(s), Chair Railings, Floor Plan - Open, Primary Bath(s), Window Treatments, Other, Tub Shower, Water Treat System, Dining Area
Hot Water Electric
Heating Heat Pump(s)
Cooling Central A/C
Flooring Carpet, Vinyl
Equipment Built-In Microwave, Dishwasher, Icemaker, Oven/Range - Electric, Refrigerator, Stainless Steel Appliances, Water Conditioner - Owned, Water Heater
Window Features Double Pane
Appliance Built-In Microwave, Dishwasher, Icemaker, Oven/Range - Electric, Refrigerator, Stainless Steel Appliances, Water Conditioner - Owned, Water Heater
Heat Source Electric
Laundry Lower Floor, Hookup
Exterior
Garage Garage - Front Entry, Inside Access, Garage Door Opener
Garage Spaces 2.0
Utilities Available Cable TV
Waterfront N
Water Access N
Roof Type Shingle
Accessibility None
Parking Type Attached Garage, Driveway
Attached Garage 2
Total Parking Spaces 2
Garage Y
Building
Lot Description Cleared, Corner, Cul-de-sac
Story 2
Sewer Public Sewer
Water Public
Architectural Style Split Foyer
Level or Stories 2
Additional Building Above Grade, Below Grade
Structure Type Dry Wall,Wood Ceilings,Vaulted Ceilings
New Construction N
Schools
School District Berkeley County Schools
Others
HOA Fee Include Snow Removal
Senior Community No
Tax ID 0438B006700000000
Ownership Fee Simple
SqFt Source Assessor
Acceptable Financing Cash, Conventional, FHA, USDA, VA
Horse Property N
Listing Terms Cash, Conventional, FHA, USDA, VA
Financing Cash,Conventional,FHA,USDA,VA
Special Listing Condition Standard
Read Less
Want to know what your home might be worth? Contact us for a FREE valuation!

Our team is ready to help you sell your home for the highest possible price ASAP

Bought with Thomas R Brown • Century 21 Modern Realty Results







