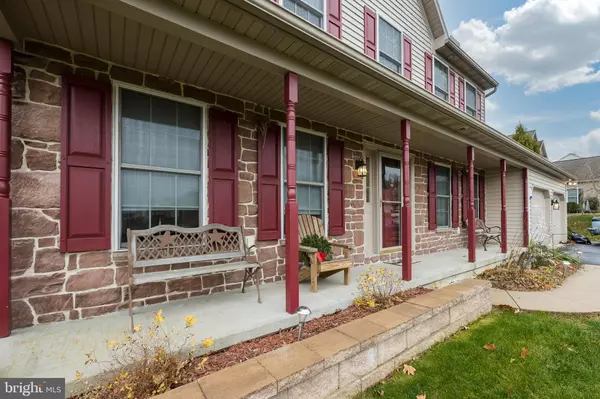$385,000
$375,000
2.7%For more information regarding the value of a property, please contact us for a free consultation.
214 SANDY WAY Coatesville, PA 19320
4 Beds
3 Baths
2,692 SqFt
Key Details
Sold Price $385,000
Property Type Single Family Home
Sub Type Detached
Listing Status Sold
Purchase Type For Sale
Square Footage 2,692 sqft
Price per Sqft $143
Subdivision Sandy Hill
MLS Listing ID PACT2012746
Sold Date 01/25/22
Style Colonial
Bedrooms 4
Full Baths 2
Half Baths 1
HOA Fees $16/ann
HOA Y/N Y
Abv Grd Liv Area 2,692
Originating Board BRIGHT
Year Built 2005
Annual Tax Amount $7,482
Tax Year 2021
Lot Size 0.413 Acres
Acres 0.41
Lot Dimensions 0.00 x 0.00
Property Description
Welcome home to 214 Sandy Way, located in the sought after Sandy Hill neighborhood with walkway lined streets. This beautiful, one owner home is nestled in the woods with a flat, fenced in lot. Entering this 4 bedroom 2.1 bathroom home through a spacious foyer, hardwood floors lead you through the main level of this home where youre greeted by a stunning formal living room with a large bay window, which follows into a sizable dining room with a second bay window overlooking the back yard and trees. The large, open, eat-in-kitchen leads you into the family room with vaulted ceiling and gas fireplace. The main level of the home is finished off with a laundry room, powder room and an office/guest room. As you head upstairs you will enter the primary bedroom which has substantial space. A walk-in closet, convenient laundry chute and full bath with soaking tub and separate shower finish off your private sanctuary. Just down the hallway you will find 3 additional ample sized bedrooms, and shared full hall bath. There is no shortage of storage because all of the rooms, including the bathrooms, boasts oversized closets. Helping this gem shine is the maintenance free deck complete with a partial roof and ceiling fan to allow for round the clock outdoor entertainment. This home is close to The Coatesville Country Club, Hibernia and Layton Parks, and Chambers Lake.
Location
State PA
County Chester
Area West Caln Twp (10328)
Zoning R10
Rooms
Other Rooms Living Room, Dining Room, Sitting Room, Kitchen, Laundry, Bonus Room
Basement Unfinished
Interior
Interior Features Attic, Carpet, Ceiling Fan(s), Dining Area, Formal/Separate Dining Room, Kitchen - Eat-In, Kitchen - Island, Laundry Chute, Pantry, Primary Bath(s), Soaking Tub, Tub Shower, Stall Shower, Water Treat System, Wood Floors
Hot Water Natural Gas
Heating Forced Air
Cooling Central A/C
Flooring Carpet, Ceramic Tile, Hardwood, Vinyl
Fireplaces Number 1
Fireplaces Type Gas/Propane
Equipment Built-In Microwave, Dishwasher, Disposal, Dryer, Exhaust Fan, Microwave, Oven/Range - Gas, Washer, Water Conditioner - Owned, Water Heater - High-Efficiency
Fireplace Y
Window Features Bay/Bow
Appliance Built-In Microwave, Dishwasher, Disposal, Dryer, Exhaust Fan, Microwave, Oven/Range - Gas, Washer, Water Conditioner - Owned, Water Heater - High-Efficiency
Heat Source Natural Gas
Laundry Main Floor
Exterior
Exterior Feature Deck(s), Porch(es), Roof
Garage Garage - Side Entry, Garage Door Opener, Inside Access
Garage Spaces 6.0
Utilities Available Cable TV Available, Electric Available, Natural Gas Available, Phone Available, Sewer Available, Water Available
Waterfront N
Water Access N
View Trees/Woods
Roof Type Architectural Shingle
Accessibility None
Porch Deck(s), Porch(es), Roof
Parking Type Attached Garage, Driveway
Attached Garage 2
Total Parking Spaces 6
Garage Y
Building
Lot Description Backs to Trees
Story 2
Foundation Block
Sewer Public Sewer
Water Public
Architectural Style Colonial
Level or Stories 2
Additional Building Above Grade, Below Grade
Structure Type Dry Wall,Vaulted Ceilings
New Construction N
Schools
School District Coatesville Area
Others
Pets Allowed Y
HOA Fee Include Snow Removal,Common Area Maintenance
Senior Community No
Tax ID 28-05 -0102.1000
Ownership Fee Simple
SqFt Source Assessor
Acceptable Financing Cash, Conventional, FHA, VA
Listing Terms Cash, Conventional, FHA, VA
Financing Cash,Conventional,FHA,VA
Special Listing Condition Standard
Pets Description No Pet Restrictions
Read Less
Want to know what your home might be worth? Contact us for a FREE valuation!

Our team is ready to help you sell your home for the highest possible price ASAP

Bought with Christine Caine • Redfin Corporation







