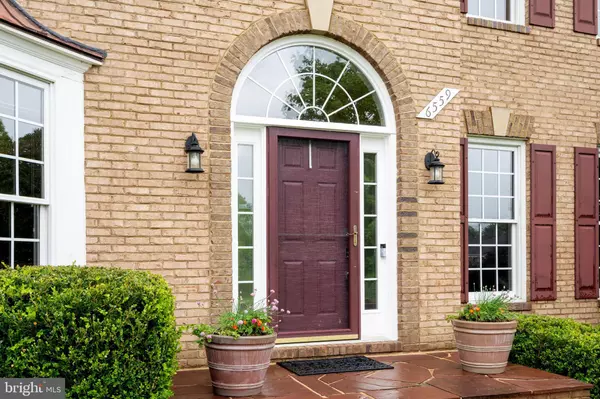$1,052,500
$999,000
5.4%For more information regarding the value of a property, please contact us for a free consultation.
6559 HALLISSEY CT Centreville, VA 20120
5 Beds
5 Baths
5,226 SqFt
Key Details
Sold Price $1,052,500
Property Type Single Family Home
Sub Type Detached
Listing Status Sold
Purchase Type For Sale
Square Footage 5,226 sqft
Price per Sqft $201
Subdivision Fairfax National Estates
MLS Listing ID VAFX1198230
Sold Date 06/25/21
Style Colonial
Bedrooms 5
Full Baths 4
Half Baths 1
HOA Fees $160/mo
HOA Y/N Y
Abv Grd Liv Area 3,541
Originating Board BRIGHT
Year Built 2000
Annual Tax Amount $9,431
Tax Year 2020
Lot Size 5.056 Acres
Acres 5.06
Property Description
Stately 5 BR, 4.5 BA, 5200 sq ft home situated on 5 pristine acres in Fairfax National Estates. The main level features a formal yet, open floor plan ideal for both, intimate and large gatherings. The large chef's kitchen with Thermador appliances (2018), large center island, and separate breakfast ledge flows beautifully into the sunroom addition, eat-in kitchen area, and grand, two-story family room with fireplace. A butler's pantry on the side of the kitchen is ideally situated in between the kitchen and formal dining room which boasts a floor-to-ceiling bay window. The formal living room, powder room, mudroom, and first-floor study/office with views of the back half of your 5 acres round out the well-designed main level. The upper level features the Homeowner's Suite with tray ceiling, Homeowner's Bathroom and large walk-in closet with laundry chute Three additional bedrooms and two additional full bathrooms complete the upper level. The walk-up lower level features a legal 5th bedroom with a walk-in closet, full bathroom, large and open rec room with a bar area including a mini-fridge strategically built into the wall leaving even more cabinet space in the bar area, plus a huge storage area. The exterior space will make you think twice about ever leaving your home. Relax, grill, or play on the large screened-in porch with mahogany wood floors, two ceiling fans, and built-in speakers. Or soak in the sun during the day and get your firepit going at dusk on the lower level patio, which is surrounded by tasteful and elegant landscaping. There is more than ample space for a pool, tennis courts, etc., directly behind the home and throughout the 5 acres. Large storage shed thoughtfully placed out of plain sight in the trees will easily hold a riding mower with plenty of room to spare. The three-car side load garage is checkerboard floored and ready for your vehicles and projects. Updates and upgrades include hot water heater (2020), reverse osmosis water system and water softener (2019), roof and sump pump (2018), stainless steel Thermador kitchen appliances (2018), both HVAC systems (2017). Septic pumped 2018 and inspected 2020.
Location
State VA
County Fairfax
Zoning 030
Rooms
Basement Full, Walkout Stairs, Fully Finished, Improved, Interior Access, Sump Pump
Interior
Interior Features Ceiling Fan(s), Water Treat System
Hot Water 60+ Gallon Tank, Natural Gas
Heating Forced Air
Cooling Central A/C, Ceiling Fan(s), Zoned
Fireplaces Number 1
Fireplaces Type Mantel(s), Screen, Insert
Equipment Built-In Microwave, Dryer, Washer, Cooktop, Dishwasher, Disposal, Refrigerator, Icemaker, Oven - Wall
Fireplace Y
Appliance Built-In Microwave, Dryer, Washer, Cooktop, Dishwasher, Disposal, Refrigerator, Icemaker, Oven - Wall
Heat Source Natural Gas
Laundry Washer In Unit, Dryer In Unit
Exterior
Garage Garage - Side Entry, Garage Door Opener
Garage Spaces 3.0
Waterfront N
Water Access N
Accessibility None
Parking Type Attached Garage
Attached Garage 3
Total Parking Spaces 3
Garage Y
Building
Story 3
Sewer Septic = # of BR
Water Well
Architectural Style Colonial
Level or Stories 3
Additional Building Above Grade, Below Grade
New Construction N
Schools
School District Fairfax County Public Schools
Others
HOA Fee Include Snow Removal,Trash,Common Area Maintenance
Senior Community No
Tax ID 0522 04 0002A
Ownership Fee Simple
SqFt Source Assessor
Security Features Electric Alarm
Special Listing Condition Standard
Read Less
Want to know what your home might be worth? Contact us for a FREE valuation!

Our team is ready to help you sell your home for the highest possible price ASAP

Bought with Scott A MacDonald • RE/MAX Gateway, LLC







