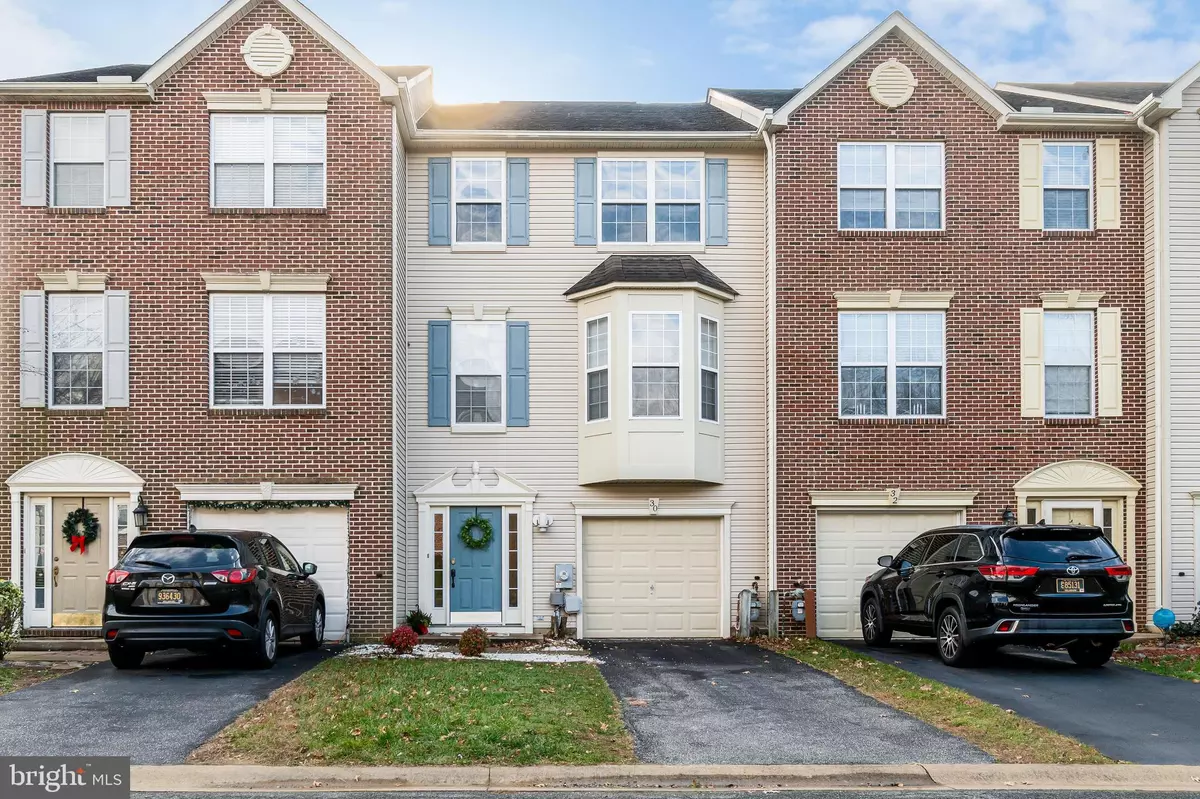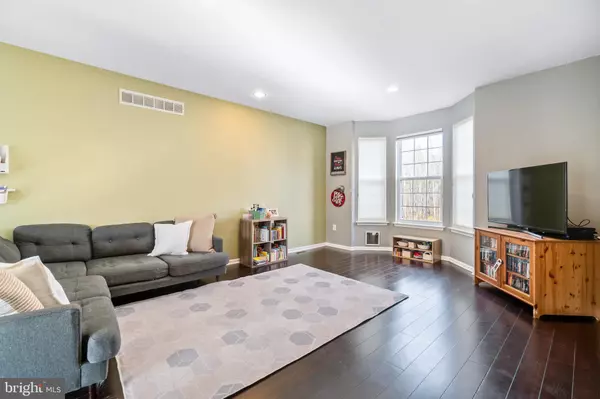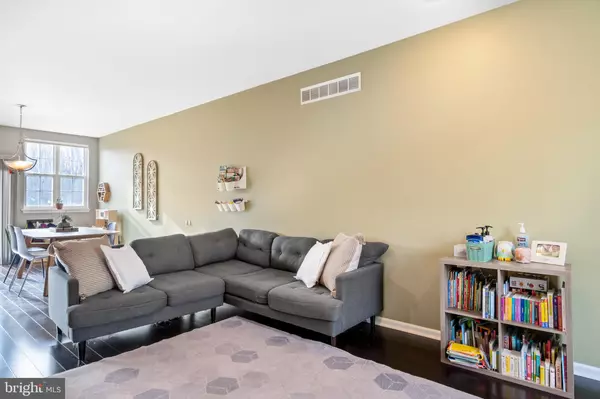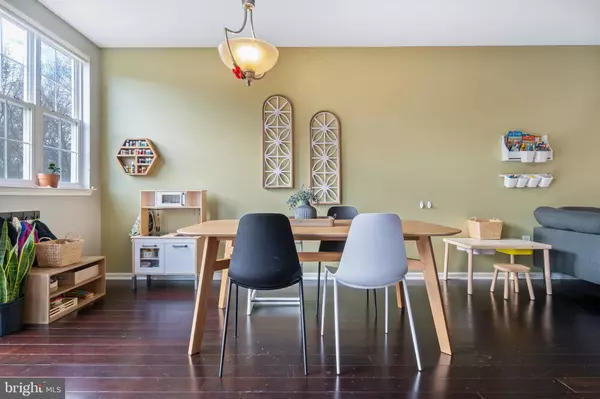$300,000
$289,900
3.5%For more information regarding the value of a property, please contact us for a free consultation.
30 BALLINA BLVD Bear, DE 19701
2 Beds
2 Baths
1,375 SqFt
Key Details
Sold Price $300,000
Property Type Townhouse
Sub Type Interior Row/Townhouse
Listing Status Sold
Purchase Type For Sale
Square Footage 1,375 sqft
Price per Sqft $218
Subdivision Brennan Estates
MLS Listing ID DENC2011938
Sold Date 01/14/22
Style Side-by-Side
Bedrooms 2
Full Baths 1
Half Baths 1
HOA Fees $27/ann
HOA Y/N Y
Abv Grd Liv Area 1,375
Originating Board BRIGHT
Year Built 2002
Annual Tax Amount $1,826
Tax Year 2021
Lot Size 2,178 Sqft
Acres 0.05
Lot Dimensions 20.00 x 115.10
Property Description
FOLLOW MY HEELS to this townhome in the sought after neighborhood of Brennan Estates. Very desirable cul-de-sac street surrounded by woods offers private driveway, garage and an overflow parking area. Open layout with a bright, eat-in kitchen with white cabinets, granite counters and glass door leading to rear deck overlooking wooded lot. Main level with spacious foyer leading to bonus room that could be used as a third bedroom. Upper level offers two spacious bedrooms with walk-in closets. Walk to the park, school and consider a membership at the pool in the community. Easy to view and quick closing available, this home won't last!
Location
State DE
County New Castle
Area Newark/Glasgow (30905)
Zoning NCTH
Direction East
Rooms
Other Rooms Living Room, Dining Room, Bedroom 2, Kitchen, Family Room, Laundry, Bathroom 1
Basement Full
Interior
Hot Water Natural Gas
Heating Forced Air
Cooling Central A/C
Flooring Carpet, Hardwood
Fireplace N
Window Features Bay/Bow
Heat Source Natural Gas
Laundry Lower Floor
Exterior
Waterfront N
Water Access N
Roof Type Shingle
Accessibility None
Parking Type Driveway
Garage N
Building
Lot Description Backs to Trees
Story 3
Foundation Permanent
Sewer Public Sewer
Water Public
Architectural Style Side-by-Side
Level or Stories 3
Additional Building Above Grade, Below Grade
Structure Type Dry Wall
New Construction N
Schools
School District Appoquinimink
Others
HOA Fee Include Common Area Maintenance
Senior Community No
Tax ID 11-046.40-063
Ownership Fee Simple
SqFt Source Assessor
Acceptable Financing Conventional, FHA, USDA, VA
Listing Terms Conventional, FHA, USDA, VA
Financing Conventional,FHA,USDA,VA
Special Listing Condition Standard
Read Less
Want to know what your home might be worth? Contact us for a FREE valuation!

Our team is ready to help you sell your home for the highest possible price ASAP

Bought with Erica Cespedes-Rose • BHHS Fox & Roach-Christiana







