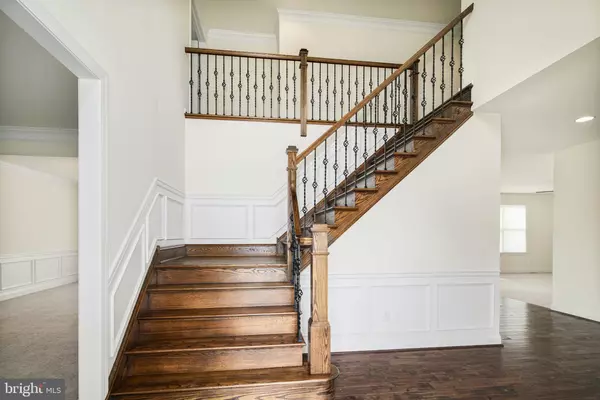$685,000
$684,500
0.1%For more information regarding the value of a property, please contact us for a free consultation.
41 WILDFLOWER CT Columbus, NJ 08022
4 Beds
4 Baths
3,288 SqFt
Key Details
Sold Price $685,000
Property Type Single Family Home
Sub Type Detached
Listing Status Sold
Purchase Type For Sale
Square Footage 3,288 sqft
Price per Sqft $208
Subdivision Country Walk
MLS Listing ID NJBL2013380
Sold Date 02/14/22
Style Colonial
Bedrooms 4
Full Baths 3
Half Baths 1
HOA Y/N N
Abv Grd Liv Area 3,288
Originating Board BRIGHT
Year Built 2018
Annual Tax Amount $15,782
Tax Year 2021
Lot Size 10,454 Sqft
Acres 0.24
Lot Dimensions 176.00 x 137.00
Property Description
VERY RARE NEWER CONSTRUCTION (2018). This 4 bedroom, 3.5 bath, 2 car garage, Farrington model home sits on an upgraded corner lot that offers exquisite builder upgrades as well as superb standard features. NO SEPTIC, NO WELL and NO HOA FEES! Prepared to be wowed as you enter the soaring two-story foyer with a custom contemporary chandelier. The curved staircase with wrought iron spindles and sumptuous dark hardwood floors will instantly catch your eye as you enter the home. The carpeted formal dining & living rooms are to the left of the foyer and a large office is at the immediate right. The heart of this home is the gourmet kitchen which is the perfect blend of sleek contemporary design and classic elegance. Highlights include gleaming 42" white cabinetry, high quality stainless steel appliances, tile backsplash with gorgeous quartz (300% stronger than granite and never needs sealed) countertops, custom lighting & an island. The adjoining breakfast eating area has been bumped out for a more spacious feel. A warm family room boasts a wall of bright windows and a gas fireplace with surround and hearth & mantle. The luxurious second floor has an expanded master retreat with a trey ceiling that comes complete with THREE CLOSETS (Two of which are walk in ), a separate sitting room & soaking tub suite bath with dual-sink quartz vanity & custom tiled shower enclosure. One of the three additional 2nd floor bedrooms has its own private bathroom and a very large sitting/playing area that can also be used as an in-law suite. The two other bedrooms both share a double sink vanity full bathroom. One other highly desirable feature of the 1,500 sqft of unfinished basement, is the high ceiling (about 9 ft). Exceptional in every way, this dream home has a multi-zone gas HVAC & premium materials throughout- including tilt-in Anderson windows. This home also includes a leased solar panel system that gives you a discount on your electric bill! The outside water sprinklers for the front and back of the home will allow you to enjoy a green lush yard with minimal watering effort. And, the leased solar energy panel system will provide green energy savings. New owners will enjoy the homey country setting of Mansfield Township in Burlington County. Community amenities include scenic bike trails, private athletic fields, tennis courts and a blue-ribbon school district! This prime location provides commuter convenience to NJ turnpike, NYC, Philadelphia, Trenton and Princeton. All non cash buyers are requested by the seller to be pre-qualified through Preferred Funding Services. The buyer can use any reputable mortgage company of their choosing.
Location
State NJ
County Burlington
Area Mansfield Twp (20318)
Zoning R-1
Rooms
Other Rooms Living Room, Dining Room, Primary Bedroom, Bedroom 2, Bedroom 3, Kitchen, Family Room, Bedroom 1, Laundry, Other, Attic
Basement Full, Unfinished
Interior
Interior Features Primary Bath(s), Butlers Pantry, Kitchen - Eat-In
Hot Water Natural Gas
Heating Hot Water, Forced Air, Energy Star Heating System
Cooling Central A/C, Energy Star Cooling System
Flooring Wood, Fully Carpeted, Tile/Brick
Fireplaces Type Gas/Propane
Equipment Built-In Range, Oven - Self Cleaning, Dishwasher, Disposal, Energy Efficient Appliances, Built-In Microwave
Fireplace Y
Window Features Energy Efficient
Appliance Built-In Range, Oven - Self Cleaning, Dishwasher, Disposal, Energy Efficient Appliances, Built-In Microwave
Heat Source Natural Gas
Laundry Main Floor
Exterior
Exterior Feature Porch(es)
Garage Inside Access, Garage Door Opener
Garage Spaces 2.0
Utilities Available Cable TV
Waterfront N
Water Access N
Roof Type Shingle
Accessibility Mobility Improvements
Porch Porch(es)
Parking Type On Street, Attached Garage
Attached Garage 2
Total Parking Spaces 2
Garage Y
Building
Lot Description Irregular, Front Yard, Rear Yard, SideYard(s)
Story 2
Foundation Concrete Perimeter
Sewer Public Sewer
Water Public
Architectural Style Colonial
Level or Stories 2
Additional Building Above Grade
Structure Type 9'+ Ceilings
New Construction N
Schools
School District Northern Burlington Count Schools
Others
Pets Allowed Y
Senior Community No
Tax ID 18-00042 32-00007
Ownership Fee Simple
SqFt Source Estimated
Security Features Security System
Acceptable Financing Conventional, VA, FHA 203(b)
Listing Terms Conventional, VA, FHA 203(b)
Financing Conventional,VA,FHA 203(b)
Special Listing Condition Standard
Pets Description No Pet Restrictions
Read Less
Want to know what your home might be worth? Contact us for a FREE valuation!

Our team is ready to help you sell your home for the highest possible price ASAP

Bought with Carol Ferriolo • Keller Williams Premier







