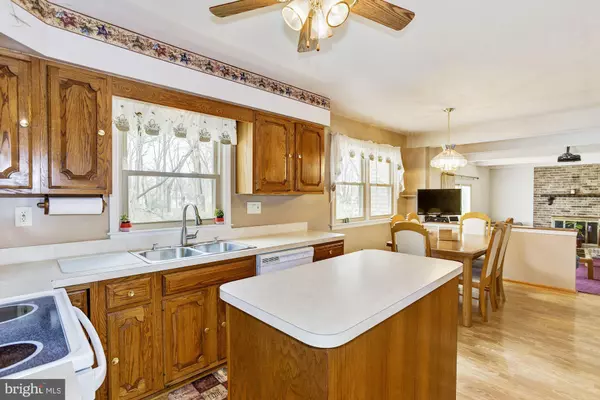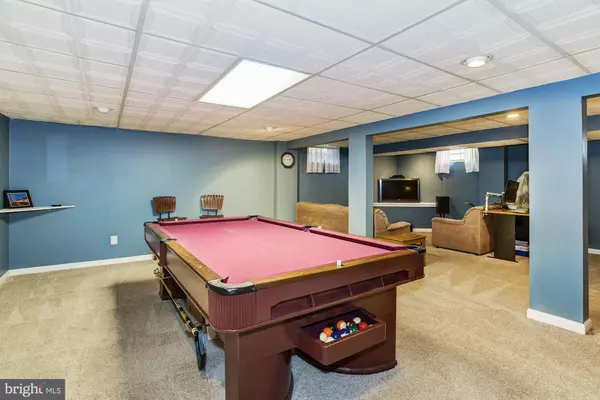$325,000
$335,000
3.0%For more information regarding the value of a property, please contact us for a free consultation.
14 ANDERS DR Cherry Hill, NJ 08003
4 Beds
3 Baths
2,656 SqFt
Key Details
Sold Price $325,000
Property Type Single Family Home
Sub Type Detached
Listing Status Sold
Purchase Type For Sale
Square Footage 2,656 sqft
Price per Sqft $122
Subdivision Point Of Woods
MLS Listing ID NJCD391130
Sold Date 05/27/20
Style Colonial
Bedrooms 4
Full Baths 2
Half Baths 1
HOA Y/N N
Abv Grd Liv Area 2,656
Originating Board BRIGHT
Year Built 1978
Annual Tax Amount $10,648
Tax Year 2019
Lot Dimensions 84.00 x 125.00
Property Description
What a wonderful opportunity to own a well cared for large over 2600 sqft Cherry Hill East home. Featuring a large backyard with breathtaking wooded lot, recently updated finished basement with bonus gym room, spacious eat-in kitchen that leads to your open floor plan family room. The home offers a large foyer that leads to your formal living room and dining room with great windows that showcase the natural light and view our your backyard. The kitchen is just steps away with natural wood cabinets and included kitchen appliances. The family room is right off of the kitchen and features a wonderful brick fireplace and a bright sliding glass door that allows you to see the nature views all year long! The main level is complete with a laundry room, conveniently located guest bathroom plus the 2 car garage access. The basement has been totally updated and ready to enjoy. Plenty of space for a pool table, play room, den and office, plus a bonus gym room and a storage space. The upper level offer a large master suite with walk in closet and full bathroom with large bathtub. The 3 additional bedrooms are so spacious with wonderful closet space, plus a second full bathroom with double sink. The large backyard with stunning wooded view, patio space and a great above ground pool just in time to enjoy this summer. All this plus located in one of Cherry Hill East's most sought after neighborhoods, high rated elementary , middle and high schools. Also a quick 20 min drive into Philadelphia or a quick trip to the Patco speedline. Don't delay make this home yours today!
Location
State NJ
County Camden
Area Cherry Hill Twp (20409)
Zoning RES
Rooms
Basement Fully Finished
Interior
Interior Features Attic, Carpet, Kitchen - Eat-In, Kitchen - Island, Primary Bath(s), Walk-in Closet(s)
Heating Forced Air
Cooling Central A/C
Fireplaces Number 1
Fireplace Y
Heat Source Natural Gas
Exterior
Garage Garage - Front Entry
Garage Spaces 2.0
Pool Above Ground
Waterfront N
Water Access N
Accessibility None
Parking Type Attached Garage
Attached Garage 2
Total Parking Spaces 2
Garage Y
Building
Story 2
Sewer Public Sewer
Water Public
Architectural Style Colonial
Level or Stories 2
Additional Building Above Grade, Below Grade
New Construction N
Schools
Elementary Schools Jf. Cooper
Middle Schools Beck
High Schools Cherry Hill High - East
School District Cherry Hill Township Public Schools
Others
Senior Community No
Tax ID 09-00469 13-00023
Ownership Fee Simple
SqFt Source Assessor
Acceptable Financing FHA, FHA 203(b), FHA 203(k), VA, Conventional, Cash
Listing Terms FHA, FHA 203(b), FHA 203(k), VA, Conventional, Cash
Financing FHA,FHA 203(b),FHA 203(k),VA,Conventional,Cash
Special Listing Condition Standard
Read Less
Want to know what your home might be worth? Contact us for a FREE valuation!

Our team is ready to help you sell your home for the highest possible price ASAP

Bought with Wei Ling Chen • Keller Williams Realty - Cherry Hill







