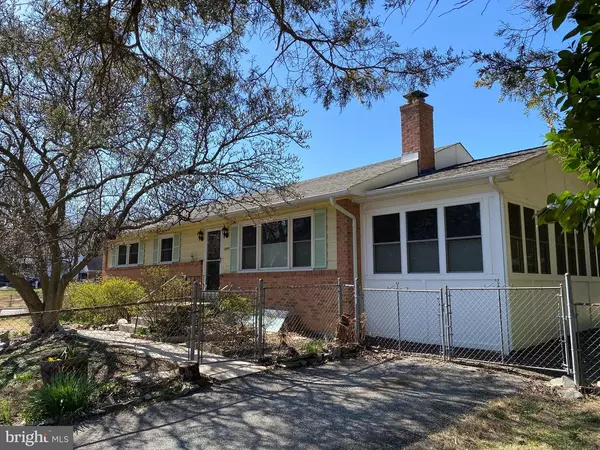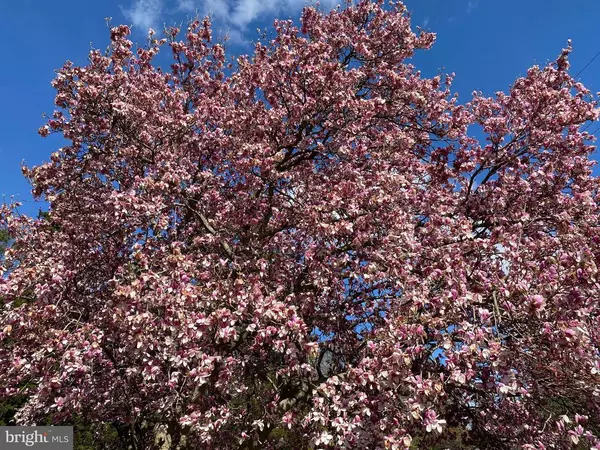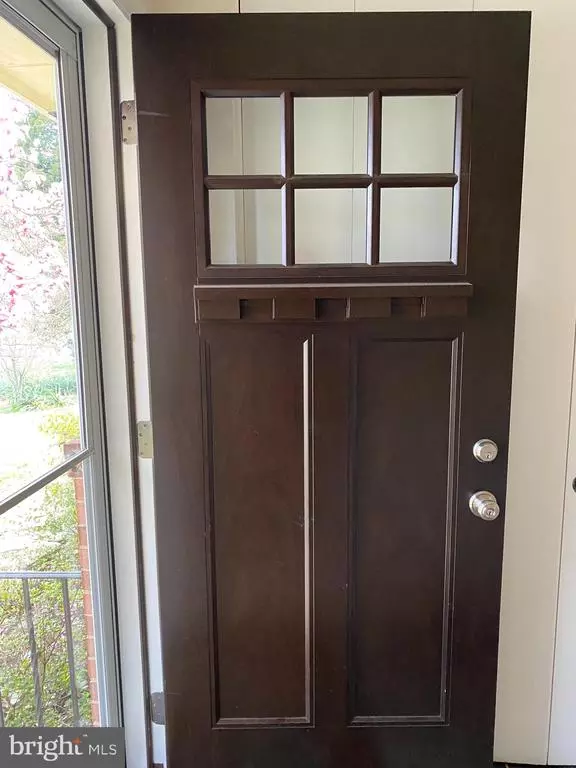$434,000
$434,000
For more information regarding the value of a property, please contact us for a free consultation.
11400 CEDAR LN Beltsville, MD 20705
3 Beds
3 Baths
1,378 SqFt
Key Details
Sold Price $434,000
Property Type Single Family Home
Sub Type Detached
Listing Status Sold
Purchase Type For Sale
Square Footage 1,378 sqft
Price per Sqft $314
Subdivision Home Acres
MLS Listing ID MDPG600138
Sold Date 05/14/21
Style Ranch/Rambler
Bedrooms 3
Full Baths 2
Half Baths 1
HOA Y/N N
Abv Grd Liv Area 1,378
Originating Board BRIGHT
Year Built 1965
Annual Tax Amount $5,165
Tax Year 2020
Lot Size 0.301 Acres
Acres 0.3
Property Description
Great 3 BDRM, 2.5 BA rambler with fenced yard, all windows have been replaced! Brand new carpeting in main level, hardwood floors underneath and in bedrooms, bright and sunny updated kitchen with maple cabinets and granite countertops, main level sun porch with 14 newer windows. Patio in back with access to the kitchen and sunroom. Lower level has a large family room with wall fireplace (conveys AS-IS because it hasn't been used in 20+ years), Wonderful sliding French doors to an equally large recreation room, half bath, laundry area and storage area with plenty of shelving, plus a workshop space exiting to the backyard. The yard is totally fenced and has a good sized shed that conveys AS-IS. One block to both a private and public elementary schools (k-8), 3 blocks to the library, easy walk to the recreation center, minutes to the U S Dept of Agriculture, and not far from NASA and the U of MD. Great "walkability scores". METRO AND MARC close by. Mom's Grocery, Costco, Ikea, etc. and many other shopping opportunities are minutes away. Location, location, location!
Location
State MD
County Prince Georges
Zoning RR
Rooms
Other Rooms Living Room, Dining Room, Primary Bedroom, Bedroom 2, Kitchen, Family Room, Bedroom 1, Sun/Florida Room, Laundry, Recreation Room, Storage Room, Workshop, Bathroom 1, Bathroom 3, Primary Bathroom
Basement Other
Main Level Bedrooms 3
Interior
Interior Features Carpet, Entry Level Bedroom, Kitchen - Eat-In, Wood Floors, Upgraded Countertops
Hot Water Natural Gas
Heating Forced Air
Cooling Central A/C
Flooring Carpet, Ceramic Tile, Hardwood
Fireplaces Number 1
Fireplaces Type Non-Functioning
Equipment Dryer, Refrigerator, Stove, Washer
Fireplace Y
Window Features Replacement,Vinyl Clad
Appliance Dryer, Refrigerator, Stove, Washer
Heat Source Natural Gas
Exterior
Fence Cyclone
Waterfront N
Water Access N
Accessibility None
Parking Type Driveway
Garage N
Building
Lot Description Corner
Story 2
Sewer Public Sewer
Water Public
Architectural Style Ranch/Rambler
Level or Stories 2
Additional Building Above Grade, Below Grade
New Construction N
Schools
School District Prince George'S County Public Schools
Others
Senior Community No
Tax ID 17010015131
Ownership Fee Simple
SqFt Source Assessor
Special Listing Condition Standard
Read Less
Want to know what your home might be worth? Contact us for a FREE valuation!

Our team is ready to help you sell your home for the highest possible price ASAP

Bought with Ruby A Styslinger • Redfin Corp







