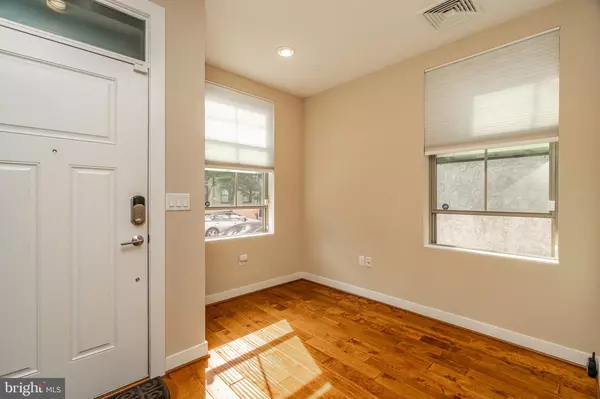$645,000
$649,900
0.8%For more information regarding the value of a property, please contact us for a free consultation.
1434 S 4TH Philadelphia, PA 19147
3 Beds
4 Baths
2,332 SqFt
Key Details
Sold Price $645,000
Property Type Townhouse
Sub Type End of Row/Townhouse
Listing Status Sold
Purchase Type For Sale
Square Footage 2,332 sqft
Price per Sqft $276
Subdivision Southwark On Reed
MLS Listing ID PAPH2031586
Sold Date 12/10/21
Style Traditional
Bedrooms 3
Full Baths 2
Half Baths 2
HOA Fees $150/mo
HOA Y/N Y
Abv Grd Liv Area 2,332
Originating Board BRIGHT
Year Built 2017
Annual Tax Amount $1,880
Tax Year 2021
Lot Size 640 Sqft
Acres 0.01
Lot Dimensions 16X40
Property Description
SOUTHWARK ON REED - END UNIT! Discover the unique luxury of this historically inspired townhome community located within walking distance of key cultural and area markers like the Italian Market, South Street, East Passyunk Avenue, and the Delaware River Waterfront. This Columbus Model is a brick townhome apart of a Rain Garden community which is in the heart of Dickinson Narrows. Complete with generous living spaces and luxurious appointments including hardwood floors on the first and second floors. East facing end unit with amazing sunrises and southern side windows. This home is also offset from the rear neighbor adding additional western afternoon sun! A 1 car garage, study with half Bath on the first floor. On the second floor, the dining room sits at the rear of the home and the living room at the front. Centered is the a sleek designer white kitchen, quartz counter tops and GE Profile appliances and a large pantry with custom shelving. Two bedrooms each with large closets that share a full bath and laundry room (stacked washer and dryer included) on the third floor. The 4th floor is dedicated to a luxurious Owners suite with walk-in closet and bathroom featuring quartz countertops, dual vanities, an oversized ceramic tile shower with handheld shower head and frameless glass door. The roof terrace is low maintenance, with east views of both the Ben Franklin and the Walt Whitman bridges. Additional features include: partially finished basement, Energy Star Certified home, security camera and keyless front door lock. This home is an end unit with lots of extra windows! 6 years left on the tax abatement. Schedule your tour today.
Location
State PA
County Philadelphia
Area 19147 (19147)
Zoning RES
Direction East
Rooms
Other Rooms Living Room, Dining Room, Bedroom 2, Bedroom 3, Kitchen, Den, Basement, Bedroom 1
Basement Daylight, Partial, Drain, Improved, Interior Access, Partially Finished, Poured Concrete, Sump Pump, Unfinished, Windows
Interior
Hot Water Tankless
Heating Central, Energy Star Heating System, Forced Air, Zoned
Cooling Central A/C, Ceiling Fan(s), Energy Star Cooling System
Flooring Hardwood, Carpet
Furnishings No
Fireplace N
Heat Source Natural Gas
Laundry Hookup, Upper Floor
Exterior
Garage Built In, Garage - Rear Entry, Garage Door Opener, Inside Access
Garage Spaces 1.0
Waterfront N
Water Access N
Roof Type Fiberglass,Flat,Other
Accessibility None
Parking Type Attached Garage
Attached Garage 1
Total Parking Spaces 1
Garage Y
Building
Lot Description Corner, Premium
Story 4.5
Foundation Concrete Perimeter
Sewer Public Sewer
Water Community, Public
Architectural Style Traditional
Level or Stories 4.5
Additional Building Above Grade
Structure Type 9'+ Ceilings,Dry Wall
New Construction N
Schools
School District The School District Of Philadelphia
Others
HOA Fee Include Lawn Maintenance,Management,Snow Removal,Trash
Senior Community No
Tax ID 8788001434
Ownership Fee Simple
SqFt Source Estimated
Acceptable Financing Cash, Conventional
Listing Terms Cash, Conventional
Financing Cash,Conventional
Special Listing Condition Standard
Read Less
Want to know what your home might be worth? Contact us for a FREE valuation!

Our team is ready to help you sell your home for the highest possible price ASAP

Bought with Karrie Gavin • Elfant Wissahickon-Rittenhouse Square







