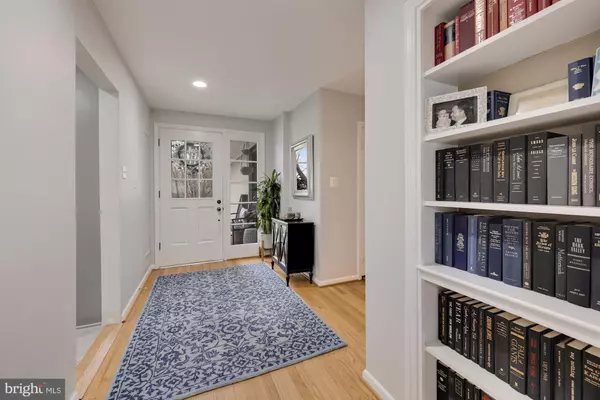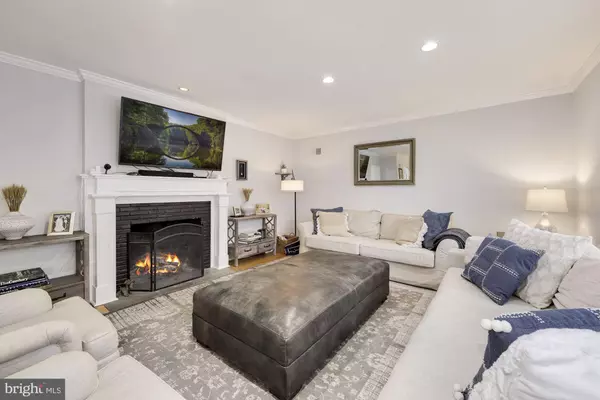$1,406,000
$1,295,000
8.6%For more information regarding the value of a property, please contact us for a free consultation.
5109 MARLYN DR Bethesda, MD 20816
5 Beds
3 Baths
3,652 SqFt
Key Details
Sold Price $1,406,000
Property Type Single Family Home
Sub Type Detached
Listing Status Sold
Purchase Type For Sale
Square Footage 3,652 sqft
Price per Sqft $384
Subdivision Mass Ave Hills
MLS Listing ID MDMC745486
Sold Date 04/02/21
Style Ranch/Rambler
Bedrooms 5
Full Baths 3
HOA Y/N N
Abv Grd Liv Area 1,826
Originating Board BRIGHT
Year Built 1953
Annual Tax Amount $9,314
Tax Year 2021
Lot Size 8,051 Sqft
Acres 0.18
Property Description
Located in Mass Avenue Hills, just off of Massachusetts Avenue, near Westmoreland Circle, this home is only minutes to the Capital Crescent Trail! So close to everything! This handsome center hall Rambler has been recently updated by its current owners. This inviting home features an elegant Living Room with fireplace, Dining Room, updated Kitchen, Den, Owner Bedroom with renovated en-suite Bath, two additional bedrooms, and renovated hall bath. The Lower Level includes a spacious Recreation Room, spacious fourth and fifth bedrooms, renovated full bath, laundry room, storage room, and utility room., plus direct access to the back garden. Exterior amenities include landscaped front and rear yards with ample entertaining and play space, and a flagstone Patio in rear.
Location
State MD
County Montgomery
Zoning R60
Direction South
Rooms
Other Rooms Living Room, Dining Room, Primary Bedroom, Bedroom 2, Bedroom 3, Bedroom 4, Bedroom 5, Kitchen, Family Room, Den, Foyer, Laundry, Storage Room, Utility Room, Bathroom 2, Bathroom 3
Basement Daylight, Partial, Connecting Stairway, Full, Fully Finished, Heated, Improved, Outside Entrance, Rear Entrance, Walkout Stairs, Windows
Main Level Bedrooms 3
Interior
Interior Features Attic, Built-Ins, Carpet, Ceiling Fan(s), Floor Plan - Traditional, Kitchen - Eat-In, Wood Floors, Entry Level Bedroom
Hot Water Natural Gas
Heating Forced Air, Wall Unit
Cooling Ceiling Fan(s), Central A/C, Wall Unit
Flooring Hardwood, Carpet
Fireplaces Number 1
Fireplaces Type Wood
Equipment Built-In Microwave, Dishwasher, Disposal, Dryer, Washer, Refrigerator, Oven/Range - Gas
Fireplace Y
Appliance Built-In Microwave, Dishwasher, Disposal, Dryer, Washer, Refrigerator, Oven/Range - Gas
Heat Source Natural Gas, Electric
Laundry Basement
Exterior
Garage Garage - Front Entry
Garage Spaces 1.0
Waterfront N
Water Access N
Accessibility None
Parking Type Attached Garage, Driveway
Attached Garage 1
Total Parking Spaces 1
Garage Y
Building
Story 2
Sewer Public Sewer
Water Public
Architectural Style Ranch/Rambler
Level or Stories 2
Additional Building Above Grade, Below Grade
New Construction N
Schools
School District Montgomery County Public Schools
Others
Senior Community No
Tax ID 160700615235
Ownership Fee Simple
SqFt Source Assessor
Special Listing Condition Standard
Read Less
Want to know what your home might be worth? Contact us for a FREE valuation!

Our team is ready to help you sell your home for the highest possible price ASAP

Bought with Tyler A Jeffrey • Washington Fine Properties, LLC







