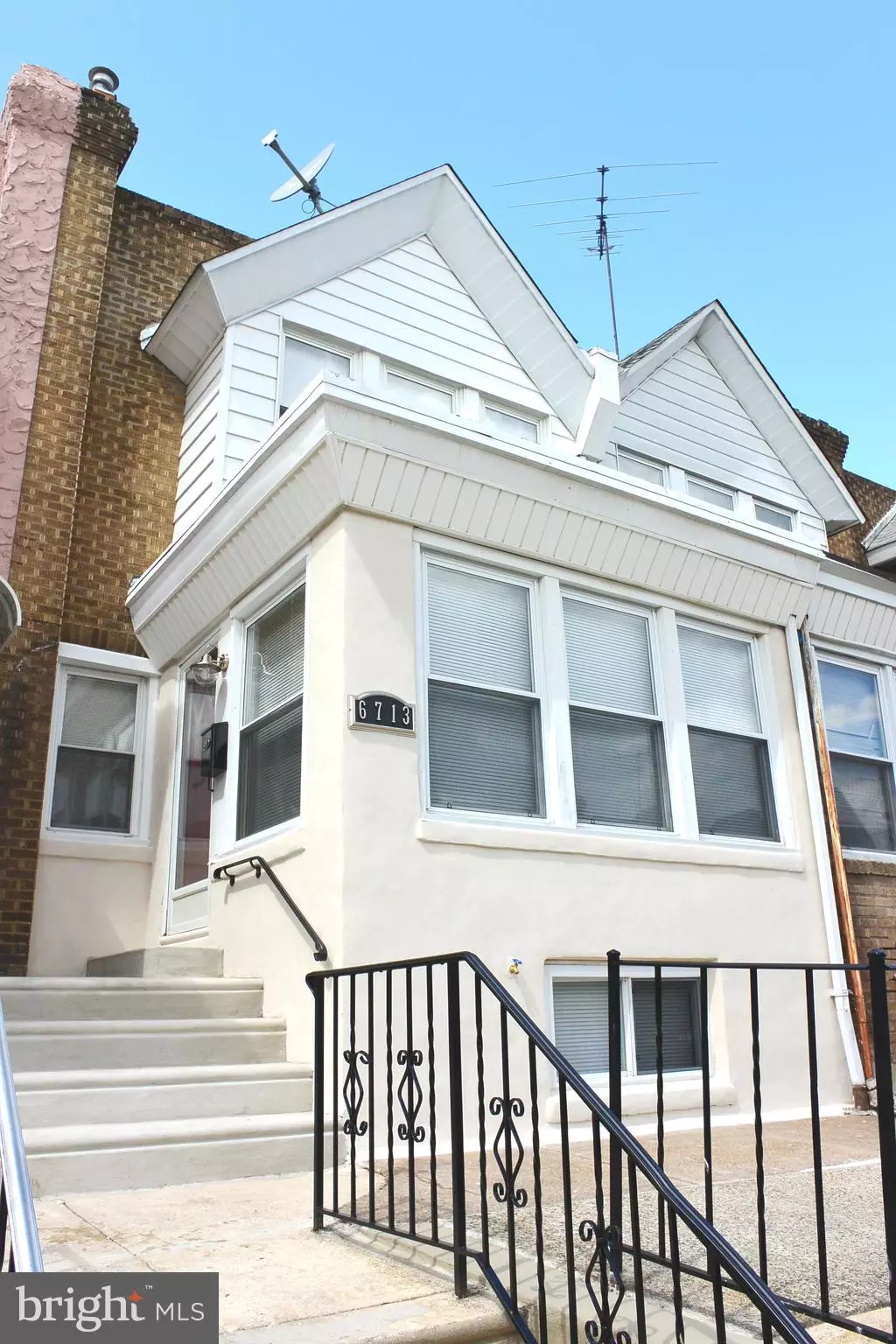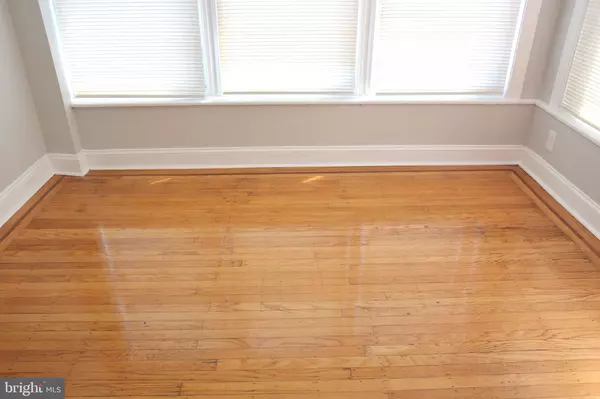$180,000
$165,900
8.5%For more information regarding the value of a property, please contact us for a free consultation.
6713 GUYER AVE Philadelphia, PA 19142
3 Beds
1 Bath
1,107 SqFt
Key Details
Sold Price $180,000
Property Type Townhouse
Sub Type Interior Row/Townhouse
Listing Status Sold
Purchase Type For Sale
Square Footage 1,107 sqft
Price per Sqft $162
Subdivision Elmwood Park
MLS Listing ID PAPH2104256
Sold Date 05/26/22
Style AirLite
Bedrooms 3
Full Baths 1
HOA Y/N N
Abv Grd Liv Area 1,107
Originating Board BRIGHT
Year Built 1920
Annual Tax Amount $1,094
Tax Year 2022
Lot Size 1,105 Sqft
Acres 0.03
Lot Dimensions 16.00 x 68.00
Property Description
Elmwood Area of Southwest. A-1 Shape & Priced to Go !!! This new list is an excellent value & will provide many years of maintenance free living. This wonderful home features refinished oak floors, recessed lighting, custom wrought iron rails, a lighted curio nook, silver shade two tone paints, a raised front patio for your Summer BBQs, a sunny enclosed front porch & a classic floor plan. The kitchen features new stainless appliances, raised panel oak cabinets, butterrum granite style counters, & a glass bead mosiac tile backsplash. The second floor features a new gray tones designer bath with shaker vanity, deep soaking tub, mosaic tile racing stripe and city scapes 12x24 floor & wall tile. Platinum plush carpet accents the three nice bedrooms. The basement is squeaky clean, well light & has a new washer/dryer set. Plus one car garage parking. The property has seen many upgrades including new front steps, new front stucco, new roof, and new concrete rear drive, hardwired smoke detectors, plus new fixtures, brushed nickle hardware, & designer flare. Check it out before it's gone. Thanks for finding us.
Location
State PA
County Philadelphia
Area 19142 (19142)
Zoning RM1
Direction South
Rooms
Other Rooms Living Room, Dining Room, Kitchen, Sun/Florida Room
Basement Outside Entrance, Rear Entrance, Unfinished, Windows, Garage Access
Interior
Interior Features Carpet, Ceiling Fan(s), Kitchen - Galley, Recessed Lighting, Skylight(s), Tub Shower, Wood Floors
Hot Water Natural Gas
Heating Hot Water, Radiator
Cooling None
Flooring Carpet, Hardwood, Tile/Brick
Equipment Dryer - Electric, Energy Efficient Appliances, Icemaker, Microwave, Refrigerator, Stainless Steel Appliances, Stove, Water Heater, Washer
Furnishings No
Fireplace N
Window Features Double Hung,Energy Efficient,Replacement,Screens,Skylights
Appliance Dryer - Electric, Energy Efficient Appliances, Icemaker, Microwave, Refrigerator, Stainless Steel Appliances, Stove, Water Heater, Washer
Heat Source Natural Gas
Laundry Basement
Exterior
Utilities Available Cable TV Available, Electric Available, Natural Gas Available, Phone Available, Sewer Available, Water Available
Waterfront N
Water Access N
Roof Type Flat,Rubber
Accessibility None
Parking Type On Street
Garage N
Building
Story 2
Foundation Stone
Sewer Public Sewer
Water Public
Architectural Style AirLite
Level or Stories 2
Additional Building Above Grade, Below Grade
Structure Type Dry Wall,Plaster Walls
New Construction N
Schools
School District The School District Of Philadelphia
Others
Senior Community No
Tax ID 406311800
Ownership Fee Simple
SqFt Source Assessor
Security Features Carbon Monoxide Detector(s),Main Entrance Lock,Smoke Detector
Acceptable Financing Cash, Conventional, FHA, VA
Horse Property N
Listing Terms Cash, Conventional, FHA, VA
Financing Cash,Conventional,FHA,VA
Special Listing Condition Standard
Read Less
Want to know what your home might be worth? Contact us for a FREE valuation!

Our team is ready to help you sell your home for the highest possible price ASAP

Bought with Donna T Tull • Coldwell Banker Realty







