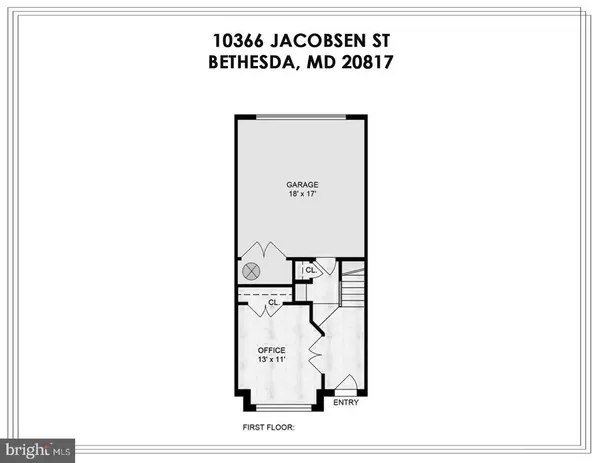$965,000
$940,000
2.7%For more information regarding the value of a property, please contact us for a free consultation.
10366 JACOBSEN ST Bethesda, MD 20817
4 Beds
4 Baths
2,100 SqFt
Key Details
Sold Price $965,000
Property Type Townhouse
Sub Type Interior Row/Townhouse
Listing Status Sold
Purchase Type For Sale
Square Footage 2,100 sqft
Price per Sqft $459
Subdivision Montgomery Row
MLS Listing ID MDMC2021864
Sold Date 01/25/22
Style Contemporary
Bedrooms 4
Full Baths 3
Half Baths 1
HOA Fees $210/mo
HOA Y/N Y
Abv Grd Liv Area 2,100
Originating Board BRIGHT
Year Built 2017
Annual Tax Amount $10,321
Tax Year 2021
Lot Size 1,029 Sqft
Acres 0.02
Property Description
Stunning urban-inspired LEED Certified home has all the bells and whistles. Best lot in the neighborhood with open view facing green space and park, built in 2017. Four levels of designer touches and modern accents featuring recessed lights, beautiful hardwood floors, high ceilings, walls of windows, and several outdoor spaces. Entry level opens to at-home-office space, or additional bedroom/flex space and two car garage with epoxy finished floor. Main level has an open concept floor plan with plenty of space to entertain indoors or out. Relax by the fireplace or barbeque on the balcony (professionally installed grill with gas hookup conveys!). Gorgeous chefs kitchen with professional series appliances, quartz countertops, oversized island, designer backsplash. The next level boasts a large linen closet, laundry room, and two generously sized bedrooms, both with en suite full baths. Retreat to the owners suite, with huge walk-in closet, spa-like bath dual sink vanity, frameless glass shower, and contemporary tiling. The top level hosts a private suite with full bath, and additional family room, office, or playroom. Lounge in the sun, dine under the stars, or work al fresco from the adjacent fabulous rooftop deck. Home also conveys one space in the garage across the street in addition to street parking for guests. Best of both worlds in a quiet Bethesda neighborhood with easy access to endless dining, transit, and shopping options. Walking distance to Montgomery Mall and upcoming town center, and close to Wildwood (Giant and Balduccis!), Pike & Rose, downtown Bethesda! Cabin John Regional Parks picnic area, ice rink, dog park, playgrounds and trails are just a few minutes away. Unbeatable location near NIH and Marriott International right off the Beltway and I270 -- getting around the DMV has never been easier. Bus stop across the street and Grosvenor red line metro station less than 3 miles away. Located in the sought-after Walter Johnson school cluster. MUST SEE IN PERSON, DONT WAIT!!!
Location
State MD
County Montgomery
Zoning THD
Rooms
Main Level Bedrooms 1
Interior
Interior Features Dining Area, Kitchen - Gourmet, Primary Bath(s), Upgraded Countertops, Wood Floors, Floor Plan - Open
Hot Water Natural Gas
Heating Energy Star Heating System
Cooling Energy Star Cooling System
Fireplaces Number 1
Equipment Dishwasher, Microwave, Oven/Range - Gas, Refrigerator
Fireplace Y
Appliance Dishwasher, Microwave, Oven/Range - Gas, Refrigerator
Heat Source Natural Gas
Laundry Upper Floor
Exterior
Exterior Feature Roof
Garage Garage Door Opener
Garage Spaces 2.0
Amenities Available Common Grounds, Tot Lots/Playground, Jog/Walk Path
Waterfront N
Water Access N
Accessibility None
Porch Roof
Parking Type Attached Garage
Attached Garage 2
Total Parking Spaces 2
Garage Y
Building
Lot Description Landscaping
Story 4
Foundation Other
Sewer Public Sewer
Water Public
Architectural Style Contemporary
Level or Stories 4
Additional Building Above Grade, Below Grade
Structure Type 9'+ Ceilings
New Construction N
Schools
High Schools Walter Johnson
School District Montgomery County Public Schools
Others
Pets Allowed Y
HOA Fee Include Common Area Maintenance,Lawn Maintenance,Reserve Funds,Snow Removal,Trash,Management
Senior Community No
Tax ID 160403766887
Ownership Fee Simple
SqFt Source Estimated
Horse Property N
Special Listing Condition Standard
Pets Description No Pet Restrictions
Read Less
Want to know what your home might be worth? Contact us for a FREE valuation!

Our team is ready to help you sell your home for the highest possible price ASAP

Bought with Seth M Shapero • Long & Foster Real Estate, Inc.







