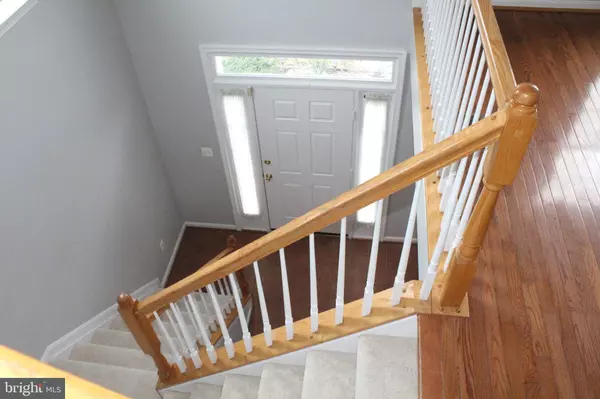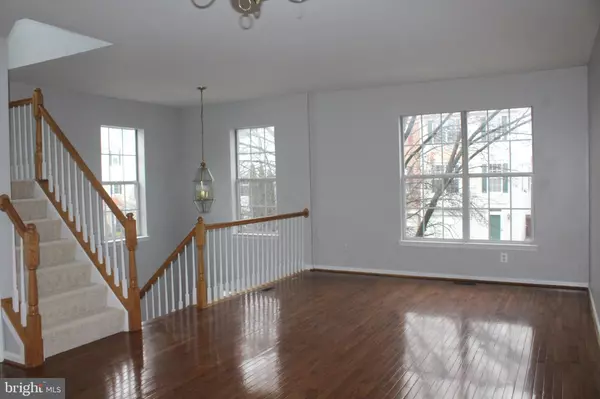$524,999
$524,999
For more information regarding the value of a property, please contact us for a free consultation.
21732 KINGS CROSSING TER Ashburn, VA 20147
3 Beds
4 Baths
2,244 SqFt
Key Details
Sold Price $524,999
Property Type Townhouse
Sub Type End of Row/Townhouse
Listing Status Sold
Purchase Type For Sale
Square Footage 2,244 sqft
Price per Sqft $233
Subdivision Crossroads Manor
MLS Listing ID VALO429280
Sold Date 02/25/21
Style Other
Bedrooms 3
Full Baths 2
Half Baths 2
HOA Fees $128/mo
HOA Y/N Y
Abv Grd Liv Area 2,244
Originating Board BRIGHT
Year Built 1998
Annual Tax Amount $4,376
Tax Year 2020
Lot Size 2,614 Sqft
Acres 0.06
Property Description
***Offers received will be reviewed on Sunday, 1/31/21 at 6pm. Please ensure MASKS and SHOE COVERINGS are worn during the ENTIRE Showing. No showings to anyone with COVID symptoms. No overlapping appointments. Thank you for your continuing efforts to keep everyone safe and thank you for showing!**Location! Location! Location! You do not want to miss this gorgeous End-Unit Townhouse situated in the heart of Ashburn features with 2200+ SFT on its 3 levels ** 3 Bedrooms, 2 Full Bathrooms & 2 Half Bathrooms, Huge 2 Story Foyer** Fresh paint(2021) through the whole house**New Carpet(2021) Entire House**New Roof(2018)**All Bathrooms upgraded(2018)** Hardwood floors in Family Room, Living Room, Dining Rooms, and entire basement** Upgraded Kitchen with New Granite Counter Tops(2016)& Backsplash (2018)**Large Master suite with oversized luxury bath room and walk-in closet** Lower level with large recreation room, half bath & separate laundry room** Enjoy the outdoors on the huge deck or fenced-In back yard** Community amenities include swimming pools, tennis courts, basketball courts, kids play grounds, and a community center ** Move-In, Relax and Enjoy!!
Location
State VA
County Loudoun
Zoning 19
Rooms
Other Rooms Living Room, Dining Room, Bedroom 2, Bedroom 3, Foyer, Recreation Room, Bathroom 1
Basement Front Entrance, Fully Finished, Garage Access
Interior
Interior Features Floor Plan - Traditional, Walk-in Closet(s), Wood Floors, Carpet, Upgraded Countertops
Hot Water Natural Gas
Heating Central
Cooling Central A/C
Fireplaces Number 1
Equipment Dishwasher, Disposal, Dryer, Microwave, Refrigerator, Stove, Washer
Fireplace Y
Appliance Dishwasher, Disposal, Dryer, Microwave, Refrigerator, Stove, Washer
Heat Source Natural Gas
Exterior
Exterior Feature Deck(s)
Garage Garage - Front Entry, Garage Door Opener, Inside Access
Garage Spaces 2.0
Utilities Available Electric Available, Natural Gas Available
Waterfront N
Water Access N
Accessibility None
Porch Deck(s)
Parking Type Driveway, Attached Garage
Attached Garage 1
Total Parking Spaces 2
Garage Y
Building
Story 3
Sewer Public Sewer
Water Public
Architectural Style Other
Level or Stories 3
Additional Building Above Grade, Below Grade
New Construction N
Schools
School District Loudoun County Public Schools
Others
Senior Community No
Tax ID 119397685000
Ownership Fee Simple
SqFt Source Assessor
Special Listing Condition Standard
Read Less
Want to know what your home might be worth? Contact us for a FREE valuation!

Our team is ready to help you sell your home for the highest possible price ASAP

Bought with Marietta K Jemison • KW Metro Center







