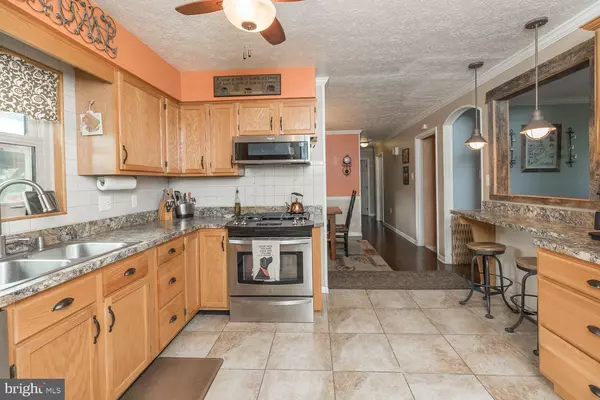$345,000
$345,000
For more information regarding the value of a property, please contact us for a free consultation.
5086 LAURA DR Stephens City, VA 22655
3 Beds
3 Baths
2,232 SqFt
Key Details
Sold Price $345,000
Property Type Single Family Home
Sub Type Detached
Listing Status Sold
Purchase Type For Sale
Square Footage 2,232 sqft
Price per Sqft $154
Subdivision Barley
MLS Listing ID VAFV164580
Sold Date 07/27/21
Style Ranch/Rambler
Bedrooms 3
Full Baths 2
Half Baths 1
HOA Y/N N
Abv Grd Liv Area 1,248
Originating Board BRIGHT
Year Built 1974
Annual Tax Amount $1,554
Tax Year 2020
Lot Size 0.320 Acres
Acres 0.32
Property Description
This beautifully maintained all brick home is located in the charming town of Stephens City, close to main street! The fiberglass in-ground pool makes this a perfect home for entertaining, or a relaxing place to cool down and unwind on a warm summer evening. Pride in ownership is evident in this home. The roof and gutters were replaced 3 years ago . The Air Conditioner is serviced yearly. The pool is ready for swimmers with a new pool pump added in 2020. Beautiful hardwood floors are throughout. Heated floors in basement! Stainless steel appliances, gas stove top in kitchen. Downstairs you will find a nice sized bonus room that is perfect for the home office.
Location
State VA
County Frederick
Zoning R2
Rooms
Basement Partially Finished
Main Level Bedrooms 3
Interior
Interior Features Ceiling Fan(s), Crown Moldings, Cedar Closet(s), Floor Plan - Traditional
Hot Water Electric
Heating Forced Air
Cooling Central A/C
Fireplaces Number 2
Fireplaces Type Gas/Propane
Equipment Dishwasher, Disposal, Cooktop, Dryer, Microwave, Oven - Wall, Stainless Steel Appliances, Washer, Water Heater
Fireplace Y
Appliance Dishwasher, Disposal, Cooktop, Dryer, Microwave, Oven - Wall, Stainless Steel Appliances, Washer, Water Heater
Heat Source Natural Gas
Exterior
Garage Spaces 5.0
Pool In Ground, Other, Fenced
Waterfront N
Water Access N
Accessibility None
Parking Type Attached Carport, Driveway
Total Parking Spaces 5
Garage N
Building
Story 1
Sewer Public Sewer
Water Public
Architectural Style Ranch/Rambler
Level or Stories 1
Additional Building Above Grade, Below Grade
New Construction N
Schools
Elementary Schools Middletown
Middle Schools Robert E. Aylor
High Schools Sherando
School District Frederick County Public Schools
Others
Senior Community No
Tax ID 74A02 6 26
Ownership Fee Simple
SqFt Source Estimated
Special Listing Condition Standard
Read Less
Want to know what your home might be worth? Contact us for a FREE valuation!

Our team is ready to help you sell your home for the highest possible price ASAP

Bought with Sharon Farinholt • ERA Oakcrest Realty, Inc.







