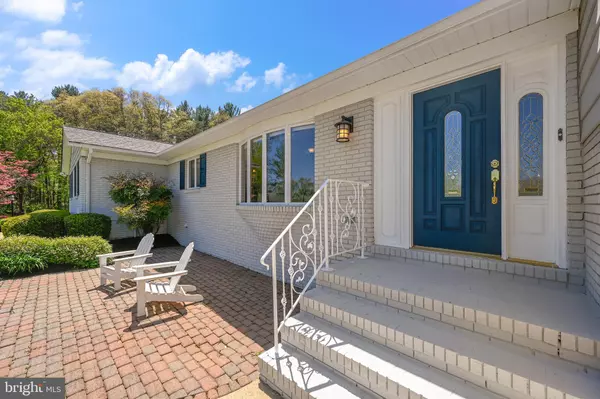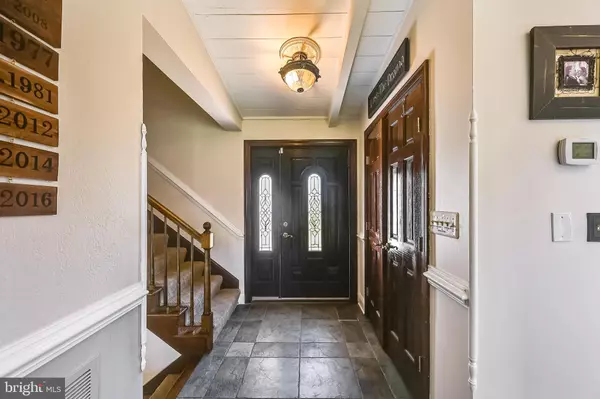$810,000
$799,000
1.4%For more information regarding the value of a property, please contact us for a free consultation.
715 SHARPSBURG DR Davidsonville, MD 21035
5 Beds
4 Baths
3,356 SqFt
Key Details
Sold Price $810,000
Property Type Single Family Home
Sub Type Detached
Listing Status Sold
Purchase Type For Sale
Square Footage 3,356 sqft
Price per Sqft $241
Subdivision Hardesty Estates
MLS Listing ID MDAA432136
Sold Date 06/12/20
Style Traditional
Bedrooms 5
Full Baths 4
HOA Y/N N
Abv Grd Liv Area 3,072
Originating Board BRIGHT
Year Built 1979
Annual Tax Amount $5,876
Tax Year 2020
Lot Size 3.000 Acres
Acres 3.0
Property Description
As you travel up the long private road to the highest point in Davidsonville reaching your safe haven, you will find a lovely gunite salt-water pool surrounded by beautiful landscaping and flowering trees. Sited on 3 acres this home features: 5 bedrooms, 4 full baths, wood burning stone fireplace, large gourmet kitchen with stainless steel & granite, lovely morning room with floor to ceilings windows overlooking the pool, hardwood, in-law/Au Pair quarters, 2 car attached garage and one car detached garage with enough room on driveway for 8 + more cars etc. Also includes: new roof (2019), new garage door with new tracks (2019), new oven(2019), french doors installed in morning room (2015), lower level renovated (2017), new sump pump (2018), water treatment system (2017/2018), freshly painted (2020), trex deck (2015), salt-water pool all new equipment (3 years old), professionally landscaped (2020). NO HOA FEES!!
Location
State MD
County Anne Arundel
Zoning RA
Rooms
Other Rooms Living Room, Dining Room, Primary Bedroom, Bedroom 2, Bedroom 4, Bedroom 5, Kitchen, Family Room, Sun/Florida Room, In-Law/auPair/Suite, Laundry, Other, Bathroom 3, Primary Bathroom
Basement Connecting Stairway, Fully Finished, Rear Entrance, Windows
Interior
Interior Features Carpet, Ceiling Fan(s), Chair Railings, Crown Moldings, Formal/Separate Dining Room, Kitchen - Eat-In, Kitchen - Gourmet, Kitchen - Island, Kitchen - Table Space, Primary Bath(s), Pantry, Recessed Lighting, Soaking Tub, Tub Shower, Upgraded Countertops, Wood Floors, Breakfast Area
Hot Water Electric
Heating Heat Pump(s)
Cooling Central A/C, Ceiling Fan(s), Heat Pump(s)
Flooring Carpet, Ceramic Tile, Hardwood, Wood, Stone
Fireplaces Number 1
Fireplaces Type Mantel(s), Stone, Wood
Equipment Built-In Microwave, Cooktop, Dishwasher, Dryer - Front Loading, Dryer - Electric, Exhaust Fan, Icemaker, Oven - Self Cleaning, Refrigerator, Stainless Steel Appliances, Washer - Front Loading, Water Conditioner - Owned, Water Heater
Fireplace Y
Window Features Wood Frame,Screens,Casement
Appliance Built-In Microwave, Cooktop, Dishwasher, Dryer - Front Loading, Dryer - Electric, Exhaust Fan, Icemaker, Oven - Self Cleaning, Refrigerator, Stainless Steel Appliances, Washer - Front Loading, Water Conditioner - Owned, Water Heater
Heat Source Electric
Exterior
Exterior Feature Deck(s), Patio(s)
Garage Additional Storage Area, Garage - Front Entry, Garage Door Opener, Oversized
Garage Spaces 9.0
Fence Wood
Waterfront N
Water Access N
View Scenic Vista, Garden/Lawn
Roof Type Asphalt
Accessibility None
Porch Deck(s), Patio(s)
Parking Type Attached Garage, Detached Garage, Driveway
Attached Garage 2
Total Parking Spaces 9
Garage Y
Building
Story 3+
Sewer Public Septic
Water Conditioner, Filter, Well
Architectural Style Traditional
Level or Stories 3+
Additional Building Above Grade, Below Grade
Structure Type Dry Wall,Masonry,Paneled Walls,Vaulted Ceilings,High,Wood Ceilings,Wood Walls
New Construction N
Schools
Elementary Schools Davidsonville
Middle Schools Central
High Schools South River
School District Anne Arundel County Public Schools
Others
Pets Allowed Y
Senior Community No
Tax ID 020138003291519
Ownership Fee Simple
SqFt Source Assessor
Security Features Security System
Horse Property N
Special Listing Condition Standard
Pets Description No Pet Restrictions
Read Less
Want to know what your home might be worth? Contact us for a FREE valuation!

Our team is ready to help you sell your home for the highest possible price ASAP

Bought with Richard Lee Matera • Coldwell Banker Realty







