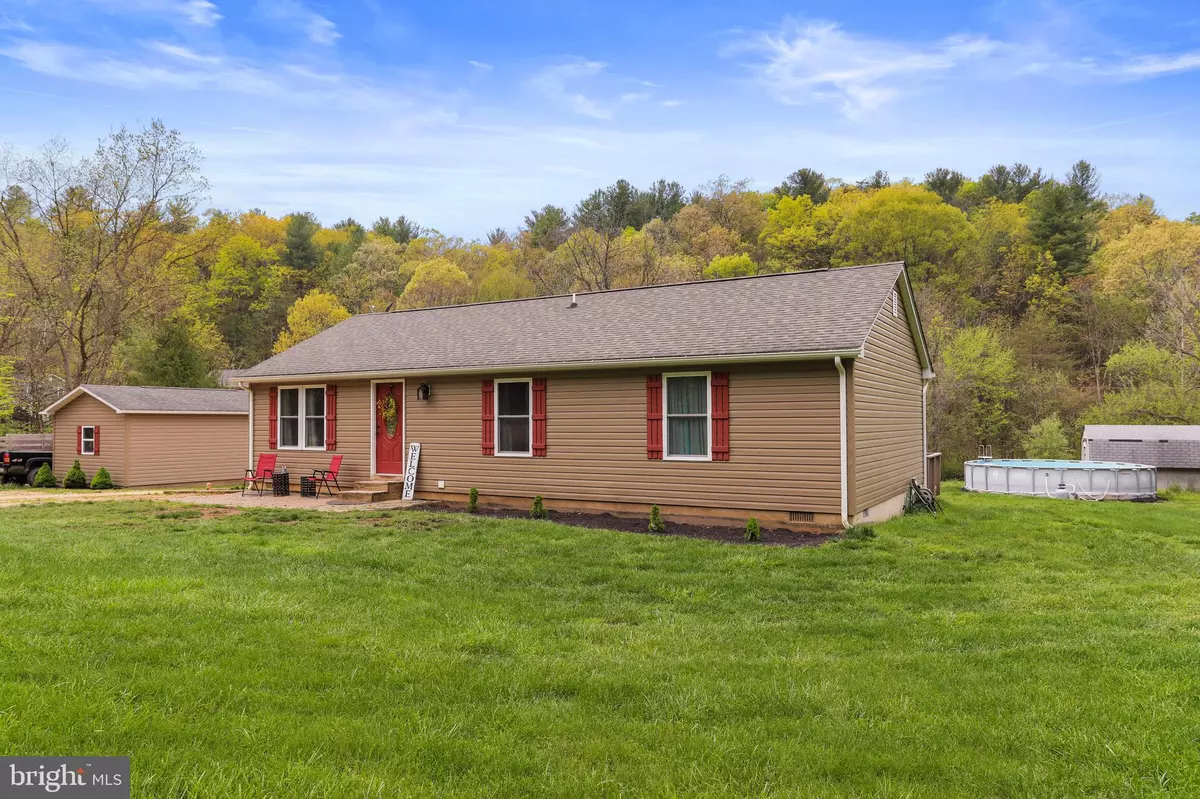$249,900
$249,900
For more information regarding the value of a property, please contact us for a free consultation.
642 THOMPSON HOLLOW RD Bentonville, VA 22610
3 Beds
2 Baths
1,632 SqFt
Key Details
Sold Price $249,900
Property Type Single Family Home
Sub Type Detached
Listing Status Sold
Purchase Type For Sale
Square Footage 1,632 sqft
Price per Sqft $153
Subdivision Flint Run Estates
MLS Listing ID VAWR139978
Sold Date 06/12/20
Style Ranch/Rambler
Bedrooms 3
Full Baths 2
HOA Y/N N
Abv Grd Liv Area 1,632
Originating Board BRIGHT
Year Built 1988
Annual Tax Amount $1,524
Tax Year 2019
Lot Size 1.010 Acres
Acres 1.01
Property Description
One level living in this well maintained and upgraded rancher in scenic southern Warren County. First let me tell you about the property. The house sits on a one acre almost level lot on Thompson Hollow Road in Bentonville. The backyard joins Flint Run, so a nice stream in your backyard! Now on to the house! This 3 bedroom, 2 bath house has a really nice very large great room on the back. The great room has a real stone woodburning fireplace with a nice mantel. Perfect for family gatherings. The kitchen/dining room is combined with a large pantry to handle your needs. The owners have done lots of upgrades to the home in the last year including; New siding, new windows and exterior doors, new roof, new floors, new appliances, new plumbing, new kitchen cabinets, new counters and an attractive copper kitchen sink. In 2015 the septic pump was replaced and in 2016 a new HVAC was installed. Enjoy the great outdoors from your back deck and the owners are leaving their above ground pool already filled and waiting for you to jump right in! If you like outdoor adventures, this property is on the road to the "Seven Pools" a local favorite swimming hole in Shenandoah National Park and only a short distance to the Shenandoah River where you can fish, canoe, kayak or float the day away.
Location
State VA
County Warren
Zoning A
Rooms
Main Level Bedrooms 3
Interior
Interior Features Combination Kitchen/Dining
Hot Water Electric
Heating Heat Pump(s)
Cooling Central A/C, Heat Pump(s)
Flooring Vinyl, Carpet, Laminated
Fireplaces Type Mantel(s), Stone, Wood
Equipment Built-In Microwave, Dishwasher, Refrigerator, Oven/Range - Electric, Washer, Dryer
Furnishings No
Fireplace Y
Appliance Built-In Microwave, Dishwasher, Refrigerator, Oven/Range - Electric, Washer, Dryer
Heat Source Electric
Laundry Main Floor
Exterior
Exterior Feature Deck(s)
Pool Above Ground
Utilities Available Water Available, Natural Gas Available, Cable TV Available, Phone, Phone Not Available
Waterfront Y
Water Access Y
Roof Type Architectural Shingle
Street Surface Black Top
Accessibility None
Porch Deck(s)
Road Frontage State
Parking Type Driveway
Garage N
Building
Lot Description Backs to Trees, Stream/Creek
Story 1
Sewer On Site Septic
Water Well
Architectural Style Ranch/Rambler
Level or Stories 1
Additional Building Above Grade, Below Grade
Structure Type Dry Wall
New Construction N
Schools
Elementary Schools Ressie Jeffries
Middle Schools Skyline
High Schools Skyline
School District Warren County Public Schools
Others
Pets Allowed Y
Senior Community No
Tax ID 42E 2 8
Ownership Fee Simple
SqFt Source Assessor
Acceptable Financing FHA, Conventional, Cash, USDA, VHDA
Listing Terms FHA, Conventional, Cash, USDA, VHDA
Financing FHA,Conventional,Cash,USDA,VHDA
Special Listing Condition Standard
Pets Description No Pet Restrictions
Read Less
Want to know what your home might be worth? Contact us for a FREE valuation!

Our team is ready to help you sell your home for the highest possible price ASAP

Bought with Ralph E Monaco Jr. • RE/MAX Gateway







