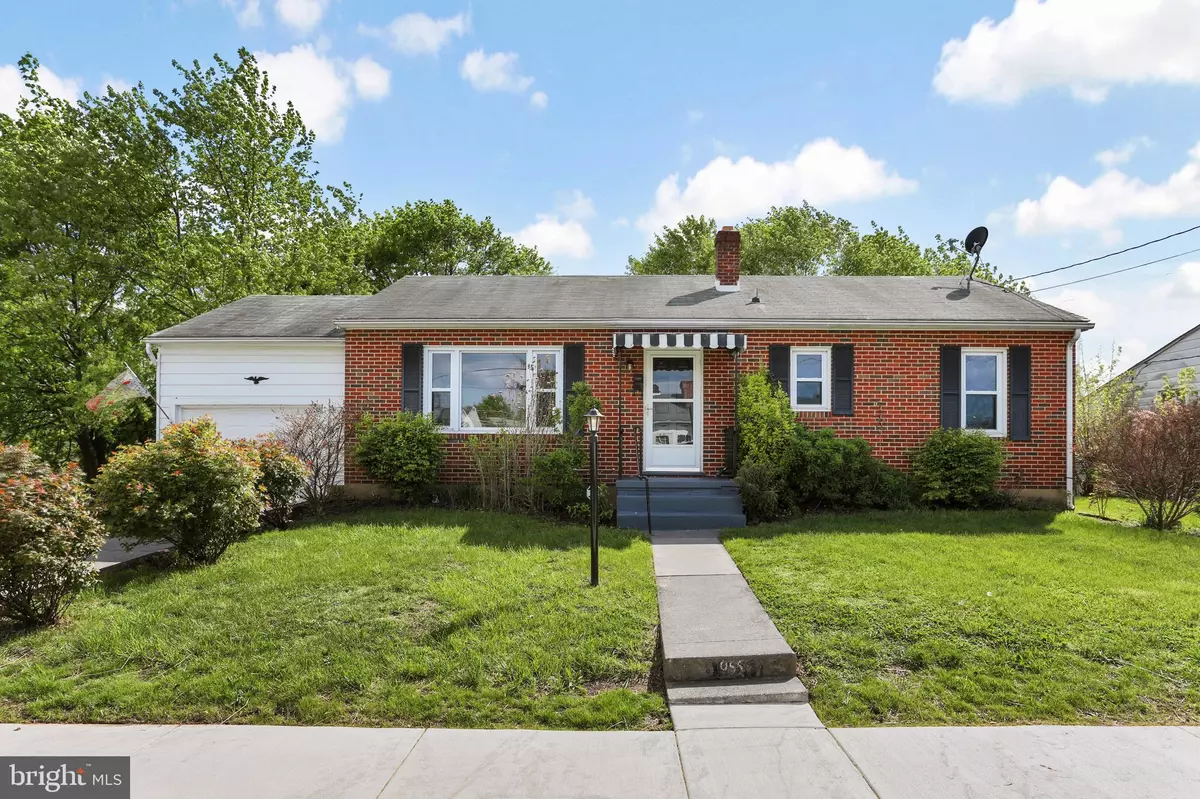$219,000
$219,000
For more information regarding the value of a property, please contact us for a free consultation.
955 KINZEL DR Winchester, VA 22601
3 Beds
1 Bath
1,435 SqFt
Key Details
Sold Price $219,000
Property Type Single Family Home
Sub Type Detached
Listing Status Sold
Purchase Type For Sale
Square Footage 1,435 sqft
Price per Sqft $152
Subdivision Eastview
MLS Listing ID VAWI114332
Sold Date 06/12/20
Style Ranch/Rambler
Bedrooms 3
Full Baths 1
HOA Y/N N
Abv Grd Liv Area 1,025
Originating Board BRIGHT
Year Built 1958
Annual Tax Amount $1,671
Tax Year 2019
Lot Size 9,161 Sqft
Acres 0.21
Property Description
Adorable rambler in Winchester City has fresh paint, an open layout and sits on a quiet street surrounded by mature trees. The kitchen has been recently updated with additional cabinets, new counters, tile floors, pull-out drawers and shelves plus a great breakfast bar into the living room. The cozy living room has hardwood floors and great natural light. Finishing off the main level you will find 3 bedrooms all with hardwood floors and 1 full bath with tub/shower combo, new sink, and toilet. For more family time head downstairs to the walk-out lower level with carpeted rec room, laundry room, and unfinished space that would be great for storage or a workshop. Keep yourself and your car out of the elements in the 1-car attached garage. The warmer weather can be easily enjoyed here with covered porch, patio for hosting a BBQ and the large, fenced in double lot with mature trees and landscaping. 1 mile down the road you will find great shopping and dining in downtown Winchester. Great access to Rt. 7, Rt. 50 and Interstate 81. Sale includes the lot next to this one for a total of .21 acre of land. Video Chat and Virtual Tours Available. Call The Spear Realty Group at 703-618-6892 to Schedule Your Tour.
Location
State VA
County Winchester City
Zoning MR
Direction North
Rooms
Other Rooms Living Room, Primary Bedroom, Bedroom 2, Bedroom 3, Kitchen
Basement Connecting Stairway, Heated, Interior Access, Outside Entrance, Partially Finished, Rear Entrance, Walkout Level
Main Level Bedrooms 3
Interior
Interior Features Breakfast Area, Carpet, Ceiling Fan(s), Entry Level Bedroom, Floor Plan - Open, Tub Shower
Hot Water Natural Gas
Heating Forced Air
Cooling Ceiling Fan(s), Central A/C
Flooring Hardwood, Carpet, Ceramic Tile
Equipment Built-In Microwave, Dishwasher, Dryer, Microwave, Oven/Range - Electric, Refrigerator, Washer, Water Heater
Fireplace N
Window Features Double Pane,Screens
Appliance Built-In Microwave, Dishwasher, Dryer, Microwave, Oven/Range - Electric, Refrigerator, Washer, Water Heater
Heat Source Natural Gas
Laundry Basement, Washer In Unit, Dryer In Unit
Exterior
Exterior Feature Porch(es), Patio(s)
Garage Garage Door Opener, Garage - Front Entry
Garage Spaces 2.0
Fence Rear
Waterfront N
Water Access N
View Garden/Lawn, Trees/Woods
Accessibility None
Porch Porch(es), Patio(s)
Parking Type Attached Garage, Driveway
Attached Garage 1
Total Parking Spaces 2
Garage Y
Building
Lot Description Additional Lot(s), Front Yard, Landscaping, Backs to Trees
Story 2
Sewer Public Sewer
Water Public
Architectural Style Ranch/Rambler
Level or Stories 2
Additional Building Above Grade, Below Grade
Structure Type Dry Wall
New Construction N
Schools
Elementary Schools John Kerr
Middle Schools Daniel Morgan
High Schools John Handley
School District Winchester City Public Schools
Others
Pets Allowed Y
Senior Community No
Tax ID 196-04-B- 10-
Ownership Fee Simple
SqFt Source Estimated
Security Features Main Entrance Lock,Smoke Detector
Acceptable Financing Cash, Conventional
Horse Property N
Listing Terms Cash, Conventional
Financing Cash,Conventional
Special Listing Condition Standard
Pets Description No Pet Restrictions
Read Less
Want to know what your home might be worth? Contact us for a FREE valuation!

Our team is ready to help you sell your home for the highest possible price ASAP

Bought with Daniel J Whitacre • Colony Realty







